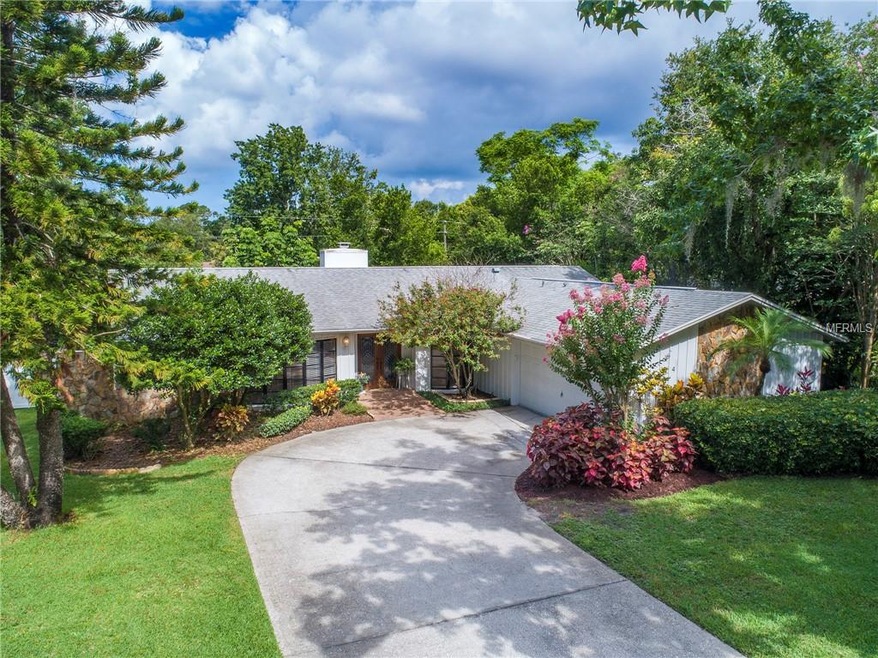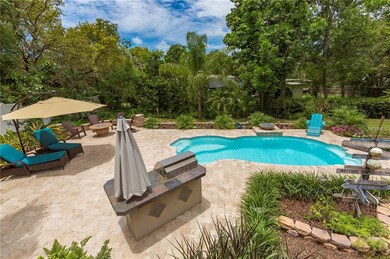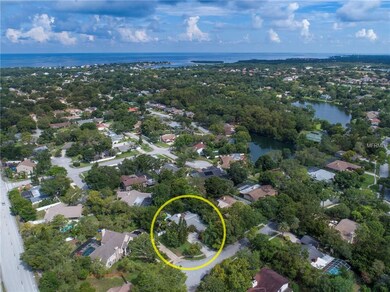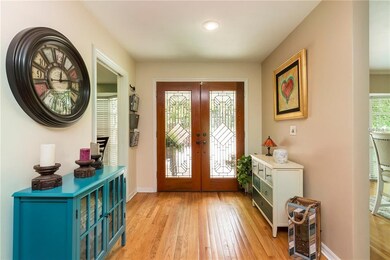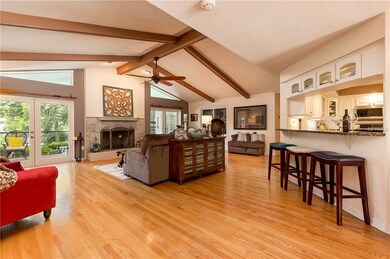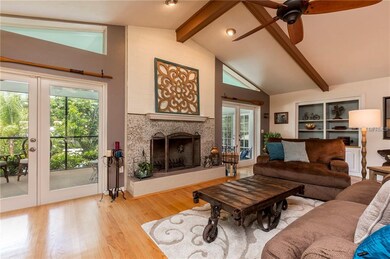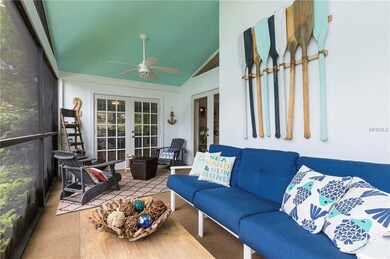
2824 Briarwood Ln Palm Harbor, FL 34683
Autumn Woods NeighborhoodHighlights
- In Ground Pool
- Open Floorplan
- Living Room with Fireplace
- Sutherland Elementary School Rated A-
- Deck
- Vaulted Ceiling
About This Home
As of October 2020When ordinary is not an option! Located on .43 acres on a cul de sac in the fabulous Autumn Woods community, this charming home is sure to steal your heart. Park-like community with winding streets & custom homes. 4BR/2BA/2GAR. New pool (2009). Newer travertine deck patio & outdoor landscape lighting (2016). New pool pump (2017). Fenced yard. New central a/c (2013). Most windows replaced. 2005 roof. Electrical panel replaced. Open floor plan with split bedrooms. Riverside Pearl wide plank laminate in 3 bedrooms (2015). New carpet in 4th bedroom (2017). Great room w/volume ceilings, hardwood flrs, & fireplace, two pair of French doors to screened lanai & large wooden deck overlooking a HUGE private backyard & stunning pool. Formal DR w/wood flrs. Kitchen w/white cabinets, granite countertops, newer stainless appliances (2015), wine refrigerator, & bay window that adds to the sunny breakfast nook. Newer kitchen & laundry sinks. Master suite with French doors to deck, bath w/white cabinets, dual sinks, granite countertops & atrium shower. Three additional bedrooms. 4th BR, accessed thru 3rd BR French doors. Guest bath w/newer cabinets, granite, & fixtures. 50 gallon water heater (2015). NEST Thermostat. Long driveway to side entry garage. Reclaimed water irrigation. No flood insurance. Community tennis ct, basketball ct, playground, gazebo & dog park. Approx. 1 mile to Pinellas Trail w/easy bike ride to beaches, Wall Springs Park, Innisbrook Golf Resort. Zoned Palm Harbor University High School.
Last Agent to Sell the Property
BHHS FLORIDA PROPERTIES GROUP License #3039817 Listed on: 07/03/2018

Home Details
Home Type
- Single Family
Est. Annual Taxes
- $4,944
Year Built
- Built in 1981
Lot Details
- 0.44 Acre Lot
- Lot Dimensions are 110x168
- East Facing Home
- Fenced
- Mature Landscaping
- 20 Lots in the community
- Property is zoned R-R
HOA Fees
- $80 Monthly HOA Fees
Parking
- 2 Car Attached Garage
Home Design
- Ranch Style House
- Slab Foundation
- Shingle Roof
- Block Exterior
Interior Spaces
- 2,338 Sq Ft Home
- Open Floorplan
- Crown Molding
- Vaulted Ceiling
- Ceiling Fan
- Wood Burning Fireplace
- Blinds
- French Doors
- Great Room
- Living Room with Fireplace
- Formal Dining Room
- Inside Utility
- Laundry Room
- Pool Views
Kitchen
- Eat-In Kitchen
- Range
- Microwave
- Dishwasher
- Wine Refrigerator
- Stone Countertops
Flooring
- Wood
- Laminate
- Ceramic Tile
Bedrooms and Bathrooms
- 4 Bedrooms
- Split Bedroom Floorplan
- 2 Full Bathrooms
Eco-Friendly Details
- Reclaimed Water Irrigation System
Pool
- In Ground Pool
- Fiberglass Pool
- Pool Sweep
- Pool Lighting
Outdoor Features
- Deck
- Enclosed patio or porch
- Exterior Lighting
Utilities
- Cooling System Mounted To A Wall/Window
- Central Heating and Cooling System
- Electric Water Heater
- Fiber Optics Available
- Cable TV Available
Listing and Financial Details
- Down Payment Assistance Available
- Homestead Exemption
- Visit Down Payment Resource Website
- Tax Lot 94
- Assessor Parcel Number 36-27-15-01779-000-0940
Community Details
Overview
- Association fees include trash
- Autumn Woods Unit 1 Subdivision
- Association Owns Recreation Facilities
- The community has rules related to deed restrictions
- Rental Restrictions
Recreation
- Tennis Courts
- Community Playground
- Park
Similar Homes in Palm Harbor, FL
Home Values in the Area
Average Home Value in this Area
Property History
| Date | Event | Price | Change | Sq Ft Price |
|---|---|---|---|---|
| 10/02/2020 10/02/20 | Sold | $559,900 | +1.8% | $239 / Sq Ft |
| 09/01/2020 09/01/20 | Pending | -- | -- | -- |
| 08/31/2020 08/31/20 | For Sale | $549,900 | 0.0% | $235 / Sq Ft |
| 08/21/2020 08/21/20 | Pending | -- | -- | -- |
| 08/19/2020 08/19/20 | For Sale | $549,900 | +23.6% | $235 / Sq Ft |
| 08/20/2018 08/20/18 | Sold | $445,000 | 0.0% | $190 / Sq Ft |
| 07/08/2018 07/08/18 | Pending | -- | -- | -- |
| 07/03/2018 07/03/18 | For Sale | $445,000 | -- | $190 / Sq Ft |
Tax History Compared to Growth
Tax History
| Year | Tax Paid | Tax Assessment Tax Assessment Total Assessment is a certain percentage of the fair market value that is determined by local assessors to be the total taxable value of land and additions on the property. | Land | Improvement |
|---|---|---|---|---|
| 2024 | $5,146 | -- | -- | -- |
| 2023 | $5,146 | -- | -- | -- |
Agents Affiliated with this Home
-
Doreen Moore
D
Seller's Agent in 2020
Doreen Moore
TOTAL REALTY SERVICES INC
(727) 638-2340
1 in this area
58 Total Sales
-
Brad Uline

Buyer's Agent in 2020
Brad Uline
RE/MAX
(727) 432-5993
1 in this area
101 Total Sales
-
B
Buyer's Agent in 2020
Brad Uline and Angela Goh
RE/MAX
-
Judith Shank

Seller's Agent in 2018
Judith Shank
BHHS FLORIDA PROPERTIES GROUP
(727) 741-1242
55 Total Sales
-
Linda Alexander

Seller Co-Listing Agent in 2018
Linda Alexander
BHHS FLORIDA PROPERTIES GROUP
(727) 224-8952
63 Total Sales
Map
Source: Stellar MLS
MLS Number: U8009911
APN: 36-27-15-01779-000-0940
- 1591 Chestnut Ct W
- 1426 Eniswood Pkwy
- 2462 Indian Trail E
- 838 Park Ct
- 855 Pinewood Terrace W
- 3148 Autumn Dr
- 833 Lakeside Terrace
- 1305 Almaria Ct
- 1298 Almaria Ct
- 1299 Almaria Ct
- 1294 Almaria Ct
- 1289 Almaria Ct
- 2383 Indian Trail E
- 3133 Harvest Moon Dr
- 854 Village Way
- 970 Rolling Hills Dr
- 852 Village Way
- 3005 Enisglen Dr
- 48 Hillside Ct
- 3047 Enisglen Dr
