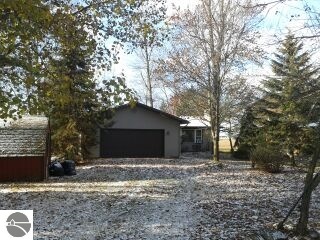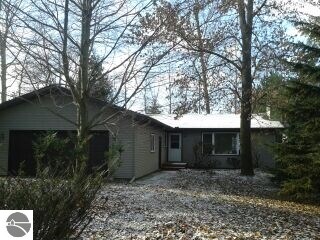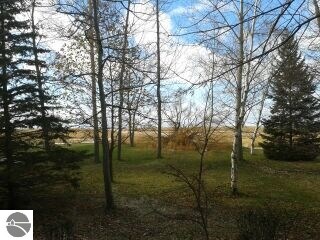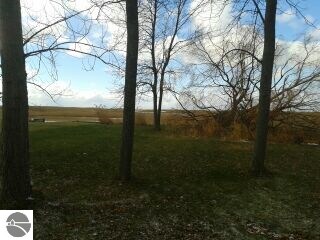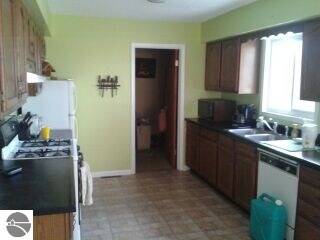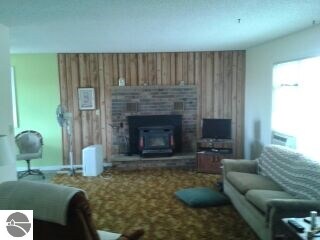
2824 E Booth Rd Au Gres, MI 48703
Highlights
- Private Waterfront
- Bay View
- Wooded Lot
- Deeded Waterfront Access Rights
- Deck
- Ranch Style House
About This Home
As of April 2019Nature Lover's Dream! This 3 bedroom, 1.75 bath ranch home features 78' of Lake Huron natural frontage! Enjoy tremendous views of the water from throughout the house! Other features include a fireplace, newer windows and roof & a 24' x 24' garage. This place is move in ready and the beautiful sunrises are included!
Last Agent to Sell the Property
ARENAC REALTY CO., PETE STANLEY & ASSOCIATES Listed on: 11/21/2013
Last Buyer's Agent
Tonya Thrailkill
OLSEN INDEPENDENT REAL ESTATE, LLC
Home Details
Home Type
- Single Family
Year Built
- Built in 1981
Lot Details
- 0.59 Acre Lot
- Lot Dimensions are 78.68x326.92
- Private Waterfront
- 78 Feet of Waterfront
- Wooded Lot
- The community has rules related to zoning restrictions
Parking
- 2 Car Attached Garage
Home Design
- Ranch Style House
- Fire Rated Drywall
- Frame Construction
- Asphalt Roof
- Vinyl Siding
Interior Spaces
- 1,176 Sq Ft Home
- Self Contained Fireplace Unit Or Insert
- Bay Views
- Crawl Space
- Oven or Range
Bedrooms and Bathrooms
- 3 Bedrooms
Outdoor Features
- Deeded Waterfront Access Rights
- Deck
Location
- Property is near a Great Lake
Schools
- Augres-Sims Elementary School
- Augres-Sims Middle/High School
Utilities
- Forced Air Heating and Cooling System
- Shared Well
- Satellite Dish
- Cable TV Available
Community Details
- Seven Seasons Estates Community
Ownership History
Purchase Details
Home Financials for this Owner
Home Financials are based on the most recent Mortgage that was taken out on this home.Purchase Details
Similar Home in Au Gres, MI
Home Values in the Area
Average Home Value in this Area
Purchase History
| Date | Type | Sale Price | Title Company |
|---|---|---|---|
| Warranty Deed | $179,900 | -- | |
| Quit Claim Deed | -- | -- |
Mortgage History
| Date | Status | Loan Amount | Loan Type |
|---|---|---|---|
| Open | $110,000 | New Conventional |
Property History
| Date | Event | Price | Change | Sq Ft Price |
|---|---|---|---|---|
| 04/24/2019 04/24/19 | Sold | $179,900 | 0.0% | $156 / Sq Ft |
| 03/24/2019 03/24/19 | Pending | -- | -- | -- |
| 03/21/2019 03/21/19 | For Sale | $179,900 | +99.9% | $156 / Sq Ft |
| 03/20/2015 03/20/15 | Sold | $90,000 | -24.7% | $77 / Sq Ft |
| 02/10/2015 02/10/15 | Pending | -- | -- | -- |
| 11/21/2013 11/21/13 | For Sale | $119,500 | -- | $102 / Sq Ft |
Tax History Compared to Growth
Tax History
| Year | Tax Paid | Tax Assessment Tax Assessment Total Assessment is a certain percentage of the fair market value that is determined by local assessors to be the total taxable value of land and additions on the property. | Land | Improvement |
|---|---|---|---|---|
| 2025 | $4,064 | $108,800 | $0 | $0 |
| 2024 | $872 | $117,000 | $0 | $0 |
| 2023 | $832 | $102,800 | $0 | $0 |
| 2022 | $3,588 | $89,400 | $0 | $0 |
| 2021 | $3,488 | $85,900 | $0 | $0 |
| 2020 | $3,399 | $67,000 | $0 | $0 |
| 2019 | $3,124 | $62,400 | $0 | $0 |
| 2018 | $3,173 | $63,600 | $0 | $0 |
| 2017 | $0 | $61,600 | $0 | $0 |
| 2016 | $3,091 | $61,900 | $0 | $0 |
| 2015 | $584 | $59,400 | $0 | $0 |
| 2014 | $584 | $59,600 | $0 | $0 |
| 2013 | $3,073 | $59,600 | $0 | $0 |
Agents Affiliated with this Home
-
P
Seller's Agent in 2019
Peter Folger
Greenridge Realty (West)
(616) 481-1644
25 Total Sales
-
N
Buyer's Agent in 2019
Nonmember Agent
Non Member
-
R
Seller's Agent in 2015
Rick Bailey
ARENAC REALTY CO., PETE STANLEY & ASSOCIATES
(989) 329-7024
76 Total Sales
-
T
Buyer's Agent in 2015
Tonya Thrailkill
OLSEN INDEPENDENT REAL ESTATE, LLC
Map
Source: Northern Great Lakes REALTORS® MLS
MLS Number: 1778628
APN: 003-2-S30-000-036-00
- 2740 E Booth Rd
- 2800 E Booth Rd
- 2414 E Lola Ln
- N/A Lola Ln
- 3266 S Point Ln
- 2580 E Lola Ln
- 2255 E Bay Ridge Dr
- 2228 E Gordon Rd
- 2540 S Dreyer Rd
- 3129 E Midshipman Dr
- 3067 E Midshipman Dr
- 1840 S Riverside Dr
- N/A Midshipman Dr
- 1810 Riverside Dr
- 1780 S Riverside Dr
- N/A Court St
- 1758 E Manor Rd
- 831 S Main St
- 831 S Main St (Unit 166) St Unit 166
- VL W Ashdale St
