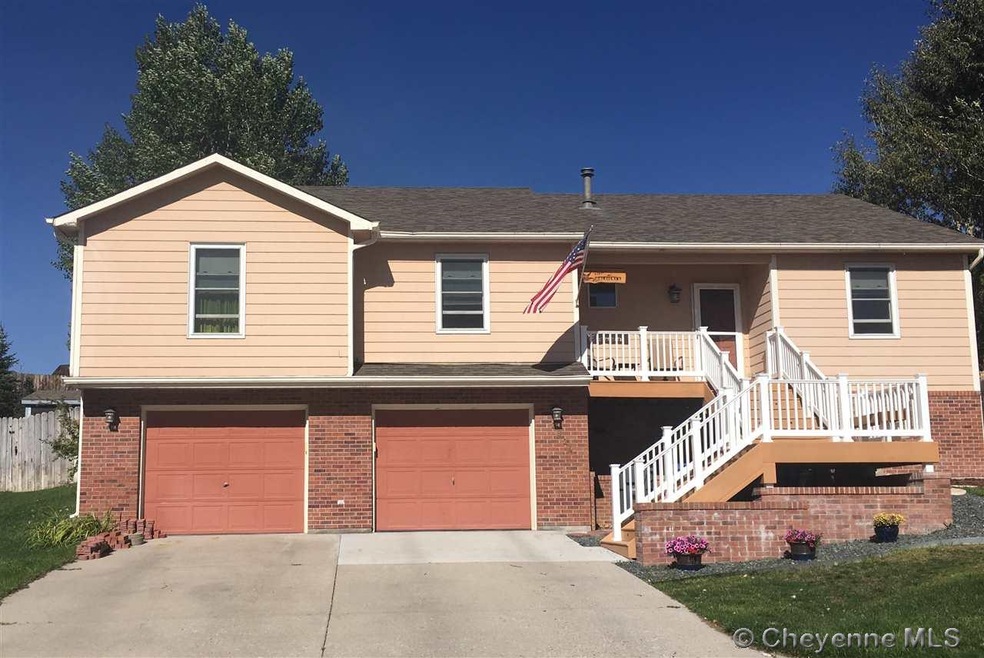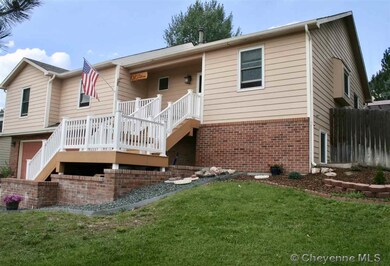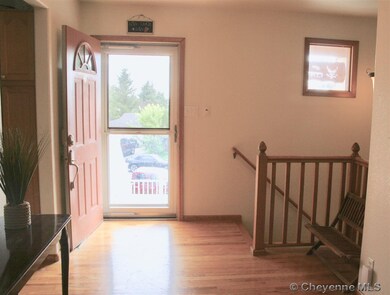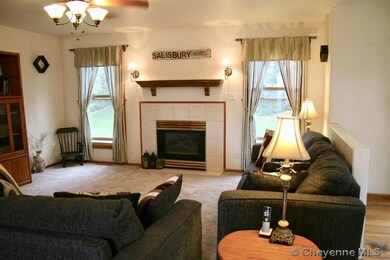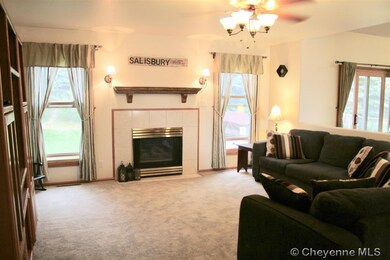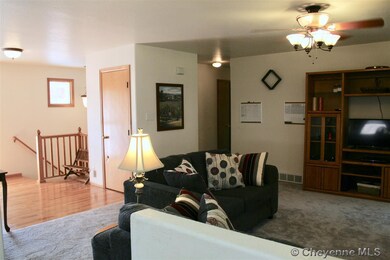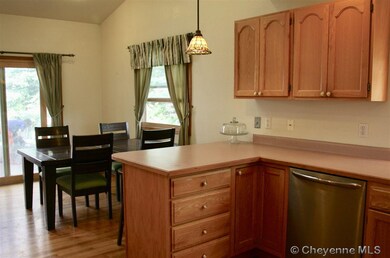
2824 Foothills Rd Cheyenne, WY 82009
Highlights
- Deck
- Ranch Style House
- Den
- Vaulted Ceiling
- Wood Flooring
- Covered patio or porch
About This Home
As of July 2023A very large and spacious home with a covered patio, new lighted Trex decking with lights on a timer, wide enough to move in furniture without pinched areas. A new utility shed, surrounded by your own private forest to enjoy the cozy nights on large, composite deck in the back yard. This home features thermal windows, a wet bar, a kitchen large enough for any chef. New carpeting in the upstairs and new pergola in the downstairs living room and one bedroom. This home has oversized bedrooms. Come see it!!
Last Agent to Sell the Property
Paula McClure
Peak Properties, LLC License #RE-14551
Home Details
Home Type
- Single Family
Est. Annual Taxes
- $1,952
Year Built
- Built in 1994
Lot Details
- 9,903 Sq Ft Lot
- Back Yard Fenced
- Drip System Landscaping
- Sprinkler System
Parking
- 2 Car Attached Garage
Home Design
- Ranch Style House
- Brick Exterior Construction
- Composition Roof
- Wood Siding
- Radon Mitigation System
Interior Spaces
- Wet Bar
- Vaulted Ceiling
- Ceiling Fan
- Skylights
- Gas Fireplace
- Thermal Windows
- Low Emissivity Windows
- Wood Frame Window
- Den
- ENERGY STAR Qualified Appliances
- Laundry on main level
- Basement
Flooring
- Wood
- Laminate
- Tile
Bedrooms and Bathrooms
- 5 Bedrooms
- Walk-In Closet
- 3 Bathrooms
Home Security
- Smart Lights or Controls
- Storm Doors
Outdoor Features
- Deck
- Covered patio or porch
- Utility Building
- Outbuilding
Utilities
- Forced Air Heating System
- Baseboard Heating
- Heating System Uses Natural Gas
- Programmable Thermostat
- Cable TV Available
Community Details
- Crest Ridge Subdivision
Listing and Financial Details
- Assessor Parcel Number 13146000700120
Map
Home Values in the Area
Average Home Value in this Area
Property History
| Date | Event | Price | Change | Sq Ft Price |
|---|---|---|---|---|
| 07/28/2023 07/28/23 | Sold | -- | -- | -- |
| 06/27/2023 06/27/23 | Pending | -- | -- | -- |
| 06/21/2023 06/21/23 | Price Changed | $440,000 | +10.0% | $161 / Sq Ft |
| 06/20/2023 06/20/23 | For Sale | $400,000 | 0.0% | $146 / Sq Ft |
| 07/28/2021 07/28/21 | Sold | -- | -- | -- |
| 06/21/2021 06/21/21 | Pending | -- | -- | -- |
| 06/18/2021 06/18/21 | For Sale | $400,000 | +25.0% | $146 / Sq Ft |
| 11/30/2018 11/30/18 | Sold | -- | -- | -- |
| 10/17/2018 10/17/18 | Price Changed | $320,000 | -3.0% | $117 / Sq Ft |
| 08/31/2018 08/31/18 | For Sale | $330,000 | +20.0% | $121 / Sq Ft |
| 10/12/2012 10/12/12 | Sold | -- | -- | -- |
| 08/20/2012 08/20/12 | Pending | -- | -- | -- |
| 05/01/2012 05/01/12 | For Sale | $275,000 | -- | $101 / Sq Ft |
Tax History
| Year | Tax Paid | Tax Assessment Tax Assessment Total Assessment is a certain percentage of the fair market value that is determined by local assessors to be the total taxable value of land and additions on the property. | Land | Improvement |
|---|---|---|---|---|
| 2024 | $2,899 | $40,994 | $6,020 | $34,974 |
| 2023 | $2,884 | $40,786 | $6,020 | $34,766 |
| 2022 | $2,649 | $36,700 | $6,020 | $30,680 |
| 2021 | $2,232 | $30,849 | $6,020 | $24,829 |
| 2020 | $2,153 | $29,849 | $6,020 | $23,829 |
| 2019 | $2,012 | $27,866 | $6,020 | $21,846 |
| 2018 | $1,953 | $27,300 | $5,546 | $21,754 |
| 2017 | $1,894 | $26,238 | $5,546 | $20,692 |
| 2016 | $1,813 | $25,107 | $5,357 | $19,750 |
| 2015 | $1,845 | $25,536 | $5,357 | $20,179 |
| 2014 | $1,811 | $24,910 | $5,224 | $19,686 |
Mortgage History
| Date | Status | Loan Amount | Loan Type |
|---|---|---|---|
| Open | $288,000 | New Conventional | |
| Previous Owner | $411,246 | VA | |
| Previous Owner | $297,178 | FHA | |
| Previous Owner | $299,653 | FHA | |
| Previous Owner | $260,100 | VA | |
| Previous Owner | $228,600 | New Conventional | |
| Previous Owner | $241,200 | Unknown | |
| Previous Owner | $247,000 | Fannie Mae Freddie Mac | |
| Previous Owner | $74,000 | Seller Take Back |
Deed History
| Date | Type | Sale Price | Title Company |
|---|---|---|---|
| Warranty Deed | -- | First American | |
| Warranty Deed | -- | First American | |
| Warranty Deed | -- | First American Title | |
| Warranty Deed | -- | -- | |
| Warranty Deed | -- | -- | |
| Warranty Deed | -- | -- | |
| Warranty Deed | -- | -- | |
| Warranty Deed | -- | -- |
Similar Homes in Cheyenne, WY
Source: Cheyenne Board of REALTORS®
MLS Number: 72769
APN: 1-3146-0007-0012-0
- 5736 Blue Bluff
- 2703 Foothills Rd
- 5812 Canyon Rd
- 3129 Smith Place
- 3206 Smith Place
- Lot14 Blk 5 Foothills Rd
- 3311 Berthel Rd
- 2519 Sagebrush Ave
- 5312 Greybull Ave
- 3333 Berthel Rd
- 2417 Council Bluff
- 2385 Foothills Rd
- 3519 Sowell St
- 5711 Mica Bluff
- 5101 Sagebrush Ave
- 2553 Wildhorse Trail
- 5710 Mica Bluff
- 3209 Dean Paul Dr
- 3213 Dean Paul Dr
- 3603 Storey Blvd
