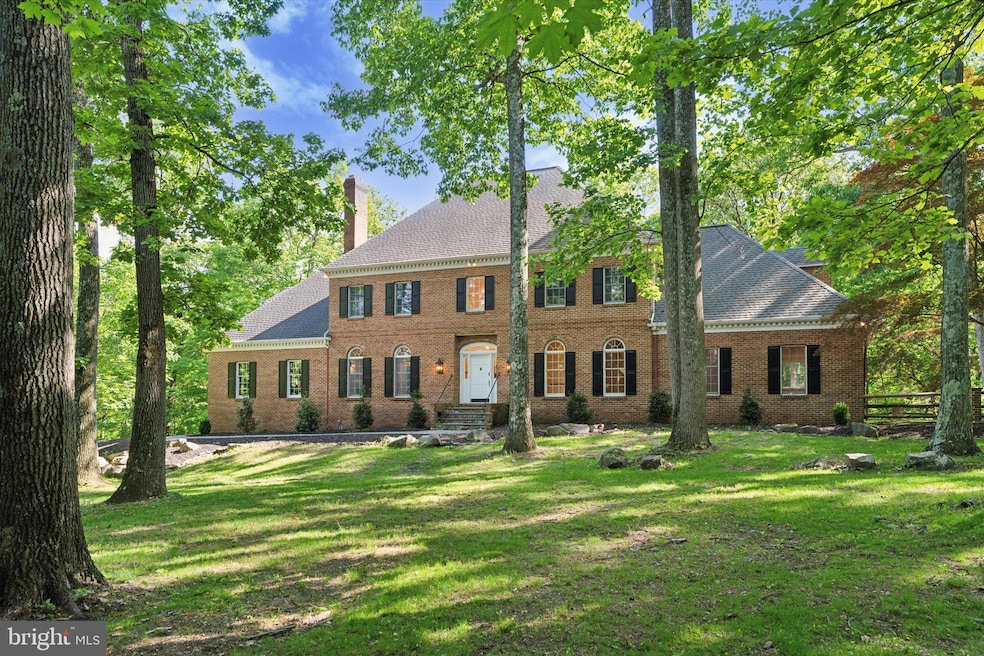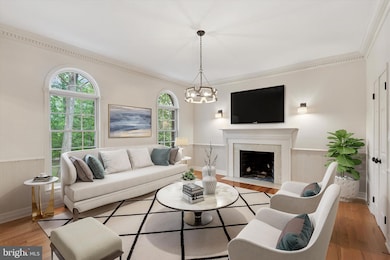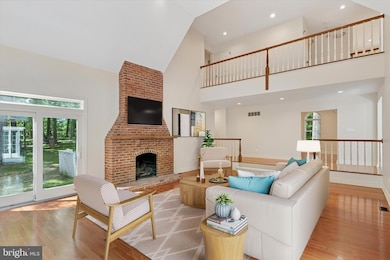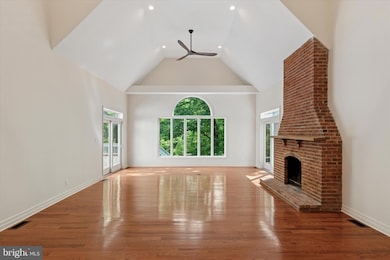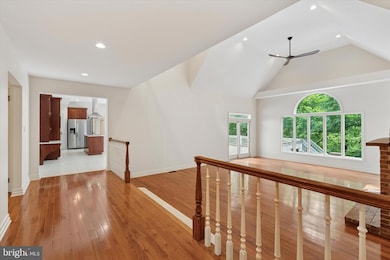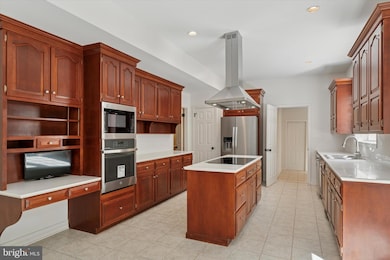2824 Hill Rd Green Lane, PA 18054
Upper Frederick Township NeighborhoodEstimated payment $6,654/month
Highlights
- Heated Indoor Pool
- 6 Acre Lot
- Colonial Architecture
- View of Trees or Woods
- Curved or Spiral Staircase
- Deck
About This Home
Architect-Designed Southern Georgian Brick Colonial on Nearly 6 Scenic Acres – An Equestrian & Entertainer’s Dream! Welcome to your private paradise—this stately 4+ bedroom, 4-bath brick Colonial sits on almost 6 sylvan acres, bordering Green Lane Park and the longest contiguous equestrian trail in Pennsylvania. Architect-designed and meticulously upgraded, this home blends timeless elegance with modern comforts and space for every lifestyle need. Nearby, you'll find vibrant farmers markets and outdoor festivals that showcase local produce, crafts, live music, and seasonal community events. The Hill School is about a 25-minute drive away (14 miles), with New York City approximately 2 hours (100 miles) and Newark, NJ about 1 hour and 30 minutes (85 miles) by car. Nature Lover’s & Equestrian Paradise. Seller Financing Considered.
Listing Agent
(610) 668-3400 damon@damonmichels.com KW Main Line - Narberth License #AB067731 Listed on: 06/02/2025

Home Details
Home Type
- Single Family
Est. Annual Taxes
- $15,462
Year Built
- Built in 1989
Lot Details
- 6 Acre Lot
- Lot Dimensions are 473.00 x 0.00
- Backs to Trees or Woods
- Front Yard
Parking
- 2 Car Direct Access Garage
- 4 Driveway Spaces
- Side Facing Garage
- Garage Door Opener
Home Design
- Colonial Architecture
- Brick Exterior Construction
- Concrete Perimeter Foundation
Interior Spaces
- 5,092 Sq Ft Home
- Property has 3 Levels
- Traditional Floor Plan
- Curved or Spiral Staircase
- Built-In Features
- Chair Railings
- Crown Molding
- Ceiling Fan
- Skylights
- Recessed Lighting
- 4 Fireplaces
- Wood Burning Fireplace
- Brick Fireplace
- Family Room Off Kitchen
- Living Room
- Formal Dining Room
- Bonus Room
- Game Room
- Storage Room
- Wood Flooring
- Views of Woods
- Basement Fills Entire Space Under The House
- Surveillance System
- Attic
Kitchen
- Built-In Oven
- Electric Oven or Range
- Cooktop with Range Hood
- Built-In Microwave
- Dishwasher
- Stainless Steel Appliances
- Kitchen Island
- Disposal
Bedrooms and Bathrooms
- 4 Bedrooms
- En-Suite Primary Bedroom
- En-Suite Bathroom
- Walk-In Closet
- Whirlpool Bathtub
- Hydromassage or Jetted Bathtub
- Bathtub with Shower
- Walk-in Shower
Laundry
- Laundry Room
- Laundry on main level
- Dryer
- Washer
Pool
- Heated Indoor Pool
- Heated Pool and Spa
- Heated Lap Pool
- Heated In Ground Pool
Outdoor Features
- Deck
Schools
- Boyertown Area Senior High School
Utilities
- Central Air
- Heating System Uses Oil
- Hot Water Heating System
- Well
- Natural Gas Water Heater
- On Site Septic
Community Details
- No Home Owners Association
- Green Lane Subdivision
Listing and Financial Details
- Tax Lot 003
- Assessor Parcel Number 55-00-00882-908
Map
Home Values in the Area
Average Home Value in this Area
Tax History
| Year | Tax Paid | Tax Assessment Tax Assessment Total Assessment is a certain percentage of the fair market value that is determined by local assessors to be the total taxable value of land and additions on the property. | Land | Improvement |
|---|---|---|---|---|
| 2025 | $14,912 | $396,480 | $93,140 | $303,340 |
| 2024 | $14,912 | $396,480 | $93,140 | $303,340 |
| 2023 | $14,338 | $396,480 | $93,140 | $303,340 |
| 2022 | $13,868 | $396,480 | $93,140 | $303,340 |
| 2021 | $13,418 | $396,480 | $93,140 | $303,340 |
| 2020 | $13,004 | $396,480 | $93,140 | $303,340 |
| 2019 | $12,624 | $396,480 | $93,140 | $303,340 |
| 2018 | $10,314 | $396,480 | $93,140 | $303,340 |
| 2017 | $11,791 | $396,480 | $93,140 | $303,340 |
| 2016 | $11,636 | $396,480 | $93,140 | $303,340 |
| 2015 | $11,118 | $396,480 | $93,140 | $303,340 |
| 2014 | $11,118 | $396,480 | $93,140 | $303,340 |
Property History
| Date | Event | Price | List to Sale | Price per Sq Ft |
|---|---|---|---|---|
| 09/30/2025 09/30/25 | Price Changed | $1,025,000 | -8.9% | $201 / Sq Ft |
| 07/31/2025 07/31/25 | Price Changed | $1,125,000 | -8.2% | $221 / Sq Ft |
| 06/19/2025 06/19/25 | Price Changed | $1,225,000 | -5.8% | $241 / Sq Ft |
| 06/02/2025 06/02/25 | For Sale | $1,300,000 | -- | $255 / Sq Ft |
Purchase History
| Date | Type | Sale Price | Title Company |
|---|---|---|---|
| Sheriffs Deed | $577,243 | None Listed On Document | |
| Deed | $769,900 | None Available |
Mortgage History
| Date | Status | Loan Amount | Loan Type |
|---|---|---|---|
| Previous Owner | $600,000 | No Value Available |
Source: Bright MLS
MLS Number: PAMC2141644
APN: 55-00-00882-908
- 906 Lakeview Dr
- 808 Holly Dr
- 902 Lakeview Dr
- 207 Green Hill Dr
- 605 Willow Dr
- 507 Maple Dr
- 1709 Snyder Rd
- 100 Walnut St
- 1025 Reihman Rd
- 1457 Newman Rd
- 1646 Haywood Rd
- 661 Henning Rd
- 2010 Perkiomenville Rd
- 3095 Sumneytown Pike
- 126 Little Rd
- 1823 Gravel Pike
- 3111 Main St
- 5933 Woodridge Dr
- 5509 Hoppenville Rd
- 252 Wellington Way
- 3017 Main St Unit 1
- 431 Main St Unit 1st floor
- 3145 Zepp Rd
- 2063 Hill Rd Unit B
- 737 Seminary St
- 249 Fulmer Rd
- 300 Penn St Unit 202
- 275 Zieglerville Rd
- 226 Main St Unit 2
- 3058 Goshen Dr
- 3045 Davenport Way Unit 99 L
- 3193 N Charlotte St
- 236 Goshen Rd
- 401 W 4th St
- 116 Village Dr
- 566 Main St Unit . 1
- 9 Schultz Ln
- 4312 Forest Ln Unit A-5
- 3233 Forest Ln Unit E-7
- 3213 Forest Ln Unit C17
