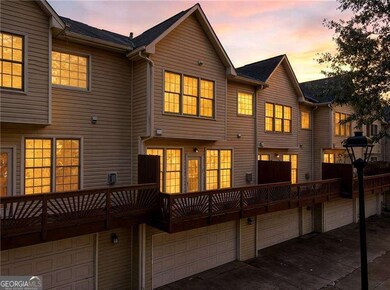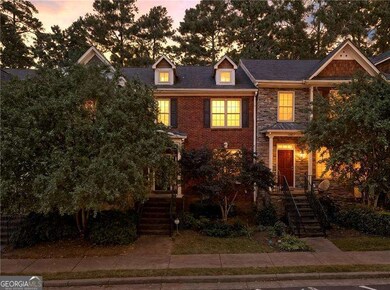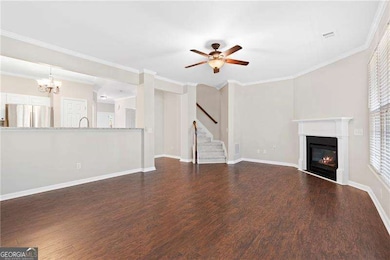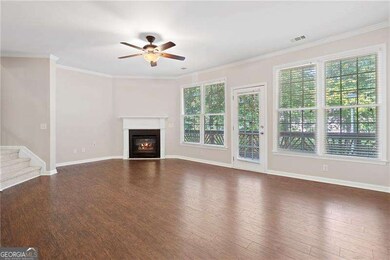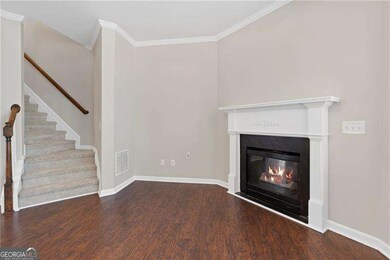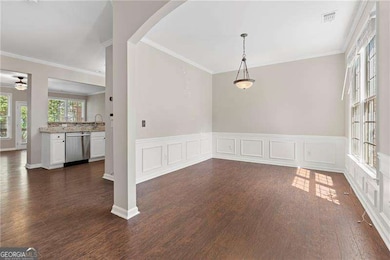2824 Langford Commons Dr Norcross, GA 30071
Estimated payment $2,598/month
Highlights
- Deck
- Contemporary Architecture
- Bonus Room
- Paul Duke STEM High School Rated A+
- 1 Fireplace
- Balcony
About This Home
Welcome to Langford Commons, a peaceful and well-kept townhome community in the heart of Norcross. This beautifully updated 3-bedroom, 3.5-bath home offers both space and style, with a finished basement that includes a large room and full bath-perfect as a guest suite, home office, or private retreat. Updates throughout the home include Brick/HardiePlank siding, granite countertops, crown molding and wainscoting, updated light and water fixtures, tile flooring, and more. The open-concept main level features a spacious great room, dining area, and kitchen, creating the ideal setting for both entertaining and everyday living. Upstairs, the private owner's suite is complemented by two secondary bedrooms and a full bath, along with the convenience of upstairs laundry. Located in a sought-after school district with easy access to major highways, Langford Commons is just minutes from Historic Downtown Norcross, where you can enjoy charming restaurants, shops, and community events. With its flexible floor plan and prime location, this home is a perfect fit for families, roommates, or anyone seeking comfort and convenience in a tranquil setting. A must-see property!
Townhouse Details
Home Type
- Townhome
Est. Annual Taxes
- $4,363
Year Built
- Built in 2001
Lot Details
- 1,742 Sq Ft Lot
- Two or More Common Walls
HOA Fees
- $148 Monthly HOA Fees
Parking
- 4 Car Garage
Home Design
- Contemporary Architecture
- Brick Exterior Construction
- Slab Foundation
- Composition Roof
- Concrete Siding
Interior Spaces
- 3-Story Property
- 1 Fireplace
- Double Pane Windows
- Entrance Foyer
- Family Room
- Bonus Room
- Carpet
- Finished Basement Bathroom
Kitchen
- Dishwasher
- Disposal
Bedrooms and Bathrooms
- 3 Bedrooms
- Walk-In Closet
- Double Vanity
Laundry
- Laundry Room
- Laundry in Hall
- Laundry on upper level
- Dryer
- Washer
Home Security
Outdoor Features
- Balcony
- Deck
Schools
- Norcross Elementary School
- Summerour Middle School
- Norcross High School
Utilities
- Central Heating and Cooling System
- Underground Utilities
- Gas Water Heater
- High Speed Internet
- Cable TV Available
Community Details
Overview
- Mid-Rise Condominium
- Langford Commons Subdivision
Security
- Fire and Smoke Detector
Map
Home Values in the Area
Average Home Value in this Area
Tax History
| Year | Tax Paid | Tax Assessment Tax Assessment Total Assessment is a certain percentage of the fair market value that is determined by local assessors to be the total taxable value of land and additions on the property. | Land | Improvement |
|---|---|---|---|---|
| 2025 | -- | $178,400 | $36,000 | $142,400 |
| 2024 | -- | $170,520 | $22,400 | $148,120 |
| 2023 | $4,363 | $135,920 | $19,680 | $116,240 |
| 2022 | $4,363 | $135,920 | $19,680 | $116,240 |
| 2021 | $3,506 | $106,880 | $19,680 | $87,200 |
| 2020 | $3,370 | $101,960 | $13,680 | $88,280 |
| 2019 | $3,728 | $88,280 | $12,000 | $76,280 |
| 2018 | $2,923 | $88,280 | $12,000 | $76,280 |
| 2016 | $1,914 | $69,280 | $10,000 | $59,280 |
| 2015 | $2,222 | $60,080 | $10,000 | $50,080 |
| 2014 | -- | $60,080 | $10,000 | $50,080 |
Property History
| Date | Event | Price | List to Sale | Price per Sq Ft | Prior Sale |
|---|---|---|---|---|---|
| 10/29/2025 10/29/25 | Pending | -- | -- | -- | |
| 09/18/2025 09/18/25 | For Sale | $395,000 | +132.4% | -- | |
| 05/24/2013 05/24/13 | Sold | $170,000 | 0.0% | $97 / Sq Ft | View Prior Sale |
| 05/03/2013 05/03/13 | Pending | -- | -- | -- | |
| 03/04/2013 03/04/13 | For Sale | $170,000 | -- | $97 / Sq Ft |
Purchase History
| Date | Type | Sale Price | Title Company |
|---|---|---|---|
| Warranty Deed | $220,750 | -- | |
| Warranty Deed | -- | -- | |
| Warranty Deed | $170,000 | -- | |
| Deed | $194,000 | -- | |
| Deed | $178,600 | -- |
Mortgage History
| Date | Status | Loan Amount | Loan Type |
|---|---|---|---|
| Open | $156,450 | New Conventional | |
| Previous Owner | $161,480 | New Conventional | |
| Previous Owner | $29,100 | Unknown | |
| Previous Owner | $155,200 | New Conventional | |
| Previous Owner | $142,850 | New Conventional |
Source: Georgia MLS
MLS Number: 10607865
APN: 6-256-245
- 3118 Stanstead Ct
- 2928 Stanstead Cir
- 5534 Wynhall Dr
- 3153 Corner Oak Dr
- 746 Oak Terrace
- 5400 Fontenoy Ct Unit 2
- 3360 Smith Ridge Trace NW
- 505 Cochran Dr
- 53 Born St
- 53AND63 Born St
- 5587 Trace Views Dr Unit 8
- 5589 Trace Views Dr
- 63 Born St NW
- 2468 Whistle Stop Dr
- 5167 Conductor Ct
- 435 Webb Dr
- 622 Summer Place

