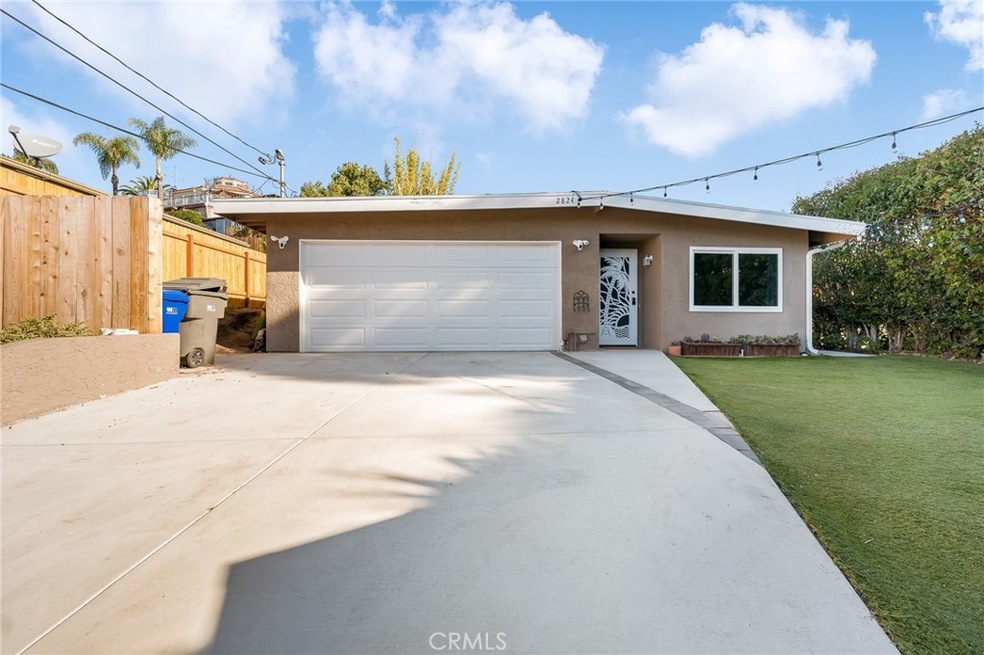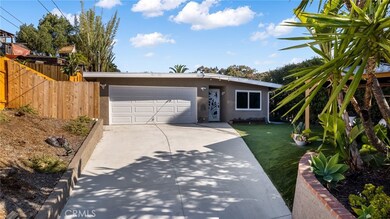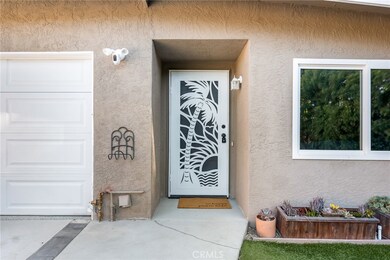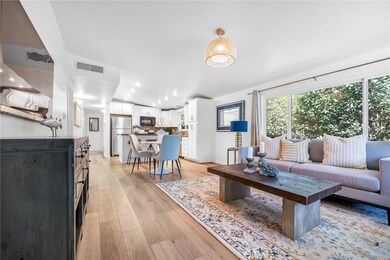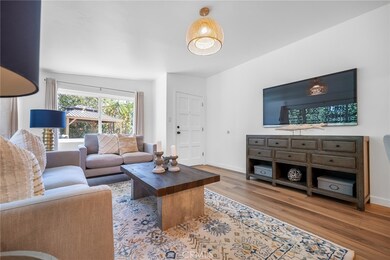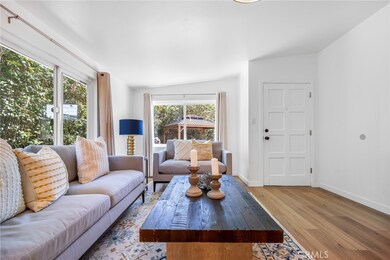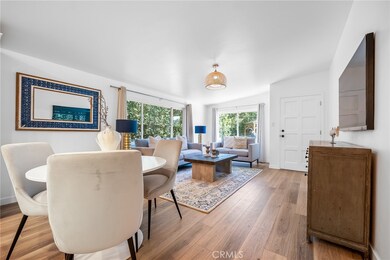
2824 Macdonald St Oceanside, CA 92054
Loma Alta NeighborhoodHighlights
- Golf Course Community
- City Lights View
- Craftsman Architecture
- Fishing
- Open Floorplan
- Community Lake
About This Home
As of May 2025Imagine Waking Up to the Cool Ocean Breeze in This Beautifully Upgraded Home Located in the Desirable Oceanside Neighborhood. 2824 Macdonald Offers the Perfect Blend of Comfort, Style, and Flexibility, Featuring a 3-Bedroom, 1.5-Bath Main House and Attached 1-Bedroom, 1-Bath ADU. The Spacious Main House Boasts Natural Light Pouring Through the Windows, Creating an Open and Airy Feel, with New LVP Flooring Flowing Throughout, New Trim, and Updated Ceiling Lights Providing a Modern, Polished Look. The Kitchen Is Fully Equipped with New Quartz Countertops, a Chic Tiled Backsplash, and Stainless Steel Appliances, Including a Dishwasher, Stove, and Double Sink. The 1.5 Bathrooms in the Main House Include a Powder Room and a Secondary Bathroom, Both Fully Remodeled with Brand New Vanities, New Light Fixtures, and New Sink Faucets. The Home Also Features 3 Bedrooms with Closets, Ample Linen Closet Space, and Plenty of Storage. The Attached ADU Offers Complete Privacy and Functionality, Perfect for Guests, Renters, or Additional Family Members. This Self-Contained Living Space Includes a Full Kitchen with Stove, Fridge, Microwave, New Sink, New Faucet, and New Water Heater, Along with a Third Bathroom That Is Partially Remodeled and Ready for Your Personal Touch. The ADU Has Vaulted Ceilings with New Ceiling Lights, New Fixtures, and New Piping Throughout, Offering a Comfortable and Independent Living Space. Additionally, the ADU Includes a Second Laundry Room Located in a Shed, Adding Even More Convenience and Functionality to This Private Unit. The Home’s Epoxy-Coated Garage Floors and New Garage Door Enhance Its Overall Appeal, While the New Washer and Dryer Provide Convenience. Outside, the New Hardscape, New Retaining Wall, and Low-Maintenance Turf Grass Enhance the Curb Appeal, While the Gazebo and Outdoor Areas Provide a Peaceful Retreat, Perfect for Relaxing or Entertaining. Located in the Highly Sought-After Loma Alta Neighborhood, You’re Just Minutes Away from Oceanside’s Beautiful Beaches, Local Restaurants, Shops, and Entertainment Options, Offering the Perfect Balance of Coastal Living and Urban Convenience. Whether You Want to Live in the Main House and Rent Out the ADU for Additional Income, or Enjoy Both Spaces as One Large Home, 2824 Macdonald Offers Endless Possibilities. This Property Truly Is a Dream for Those Seeking a Home with Both Modern Amenities and the Lifestyle Oceanside Offers—Come See for Yourself and Make This Your Next Chapter.
Last Agent to Sell the Property
eXp Realty of California Inc Brokerage Phone: 949-629-4400 License #01323878 Listed on: 04/04/2025

Co-Listed By
eXp Realty of California Inc Brokerage Phone: 949-629-4400 License #02204141
Property Details
Home Type
- Multi-Family
Est. Annual Taxes
- $5,764
Year Built
- Built in 1961 | Remodeled
Lot Details
- 0.28 Acre Lot
- No Common Walls
- Wood Fence
- Fence is in average condition
- Landscaped
- Private Yard
- Lawn
- Garden
- Back and Front Yard
- Density is up to 1 Unit/Acre
Parking
- 2 Car Direct Access Garage
- Parking Available
- Front Facing Garage
- Single Garage Door
- Gentle Sloping Lot
- Driveway Up Slope From Street
- Off-Street Parking
Property Views
- City Lights
- Canyon
- Courtyard
Home Design
- Duplex
- Craftsman Architecture
- Turnkey
- Flat Roof Shape
- Slab Foundation
- Unfinished Walls
- Fire Rated Drywall
- Membrane Roofing
- Stucco
Interior Spaces
- 1,929 Sq Ft Home
- 1-Story Property
- Open Floorplan
- Beamed Ceilings
- Ceiling Fan
- Recessed Lighting
- <<energyStarQualifiedWindowsToken>>
- Solar Tinted Windows
- Insulated Windows
- Tinted Windows
- Drapes & Rods
- Window Screens
- ENERGY STAR Qualified Doors
- Panel Doors
- Living Room
- Storage
- Vinyl Flooring
- Attic
Kitchen
- Gas Oven
- <<selfCleaningOvenToken>>
- <<builtInRangeToken>>
- Free-Standing Range
- Freezer
- Ice Maker
- Water Line To Refrigerator
- Dishwasher
- ENERGY STAR Qualified Appliances
- Quartz Countertops
- Disposal
Bedrooms and Bathrooms
- 4 Bedrooms
- In-Law or Guest Suite
- 3 Bathrooms
Laundry
- Laundry Room
- Laundry in Garage
- Dryer
- Washer
- 220 Volts In Laundry
Home Security
- Security Lights
- Carbon Monoxide Detectors
- Fire and Smoke Detector
Accessible Home Design
- Doors swing in
- No Interior Steps
- More Than Two Accessible Exits
- Accessible Parking
Outdoor Features
- Exterior Lighting
- Gazebo
- Rain Gutters
Location
- Property is near public transit
- Suburban Location
Utilities
- Forced Air Heating System
- Vented Exhaust Fan
- Underground Utilities
- 220 Volts in Garage
- Natural Gas Connected
- High-Efficiency Water Heater
- Hot Water Circulator
- Gas Water Heater
- Cable TV Available
Listing and Financial Details
- Assessor Parcel Number 1490640900
Community Details
Overview
- No Home Owners Association
- 2 Buildings
- 2 Units
- Oceanside Subdivision
- Community Lake
- Military Land
- Foothills
- Mountainous Community
Recreation
- Golf Course Community
- Fishing
- Park
- Dog Park
- Horse Trails
- Hiking Trails
- Bike Trail
Building Details
- 2 Separate Electric Meters
- 1 Separate Gas Meter
- 1 Separate Water Meter
- Electric Expense $3,600
- Fuel Expense $2,500
- Insurance Expense $2,000
- Trash Expense $600
- Water Sewer Expense $2,500
- Operating Expense $11,200
- Gross Income $72,000
- Net Operating Income $64,800
Ownership History
Purchase Details
Home Financials for this Owner
Home Financials are based on the most recent Mortgage that was taken out on this home.Purchase Details
Home Financials for this Owner
Home Financials are based on the most recent Mortgage that was taken out on this home.Purchase Details
Purchase Details
Home Financials for this Owner
Home Financials are based on the most recent Mortgage that was taken out on this home.Purchase Details
Home Financials for this Owner
Home Financials are based on the most recent Mortgage that was taken out on this home.Purchase Details
Purchase Details
Purchase Details
Purchase Details
Home Financials for this Owner
Home Financials are based on the most recent Mortgage that was taken out on this home.Purchase Details
Home Financials for this Owner
Home Financials are based on the most recent Mortgage that was taken out on this home.Purchase Details
Home Financials for this Owner
Home Financials are based on the most recent Mortgage that was taken out on this home.Purchase Details
Similar Homes in Oceanside, CA
Home Values in the Area
Average Home Value in this Area
Purchase History
| Date | Type | Sale Price | Title Company |
|---|---|---|---|
| Grant Deed | $1,140,000 | First American Title | |
| Grant Deed | -- | First American Title | |
| Interfamily Deed Transfer | -- | None Available | |
| Interfamily Deed Transfer | -- | None Available | |
| Grant Deed | $445,000 | First American Title | |
| Grant Deed | $329,500 | Lsi Title Company | |
| Quit Claim Deed | -- | Lsi Title Company | |
| Trustee Deed | $350,000 | Fatco | |
| Interfamily Deed Transfer | -- | None Available | |
| Interfamily Deed Transfer | -- | Accommodation | |
| Interfamily Deed Transfer | -- | First American Title | |
| Interfamily Deed Transfer | -- | Accommodation | |
| Interfamily Deed Transfer | -- | First American Title | |
| Grant Deed | $490,000 | First American Title | |
| Interfamily Deed Transfer | -- | -- |
Mortgage History
| Date | Status | Loan Amount | Loan Type |
|---|---|---|---|
| Open | $1,140,000 | VA | |
| Previous Owner | $431,000 | New Conventional | |
| Previous Owner | $342,000 | New Conventional | |
| Previous Owner | $333,750 | New Conventional | |
| Previous Owner | $317,871 | FHA | |
| Previous Owner | $30,000 | Unknown | |
| Previous Owner | $398,000 | Purchase Money Mortgage | |
| Previous Owner | $99,300 | Stand Alone Second | |
| Previous Owner | $392,000 | Fannie Mae Freddie Mac |
Property History
| Date | Event | Price | Change | Sq Ft Price |
|---|---|---|---|---|
| 05/01/2025 05/01/25 | Sold | $1,140,000 | +3.7% | $591 / Sq Ft |
| 04/04/2025 04/04/25 | For Sale | $1,099,000 | +147.0% | $570 / Sq Ft |
| 03/31/2025 03/31/25 | Pending | -- | -- | -- |
| 08/11/2015 08/11/15 | Sold | $445,000 | 0.0% | $231 / Sq Ft |
| 07/01/2015 07/01/15 | Pending | -- | -- | -- |
| 04/27/2015 04/27/15 | For Sale | $445,000 | +35.1% | $231 / Sq Ft |
| 08/09/2012 08/09/12 | Sold | $329,400 | -0.2% | $171 / Sq Ft |
| 07/10/2012 07/10/12 | Pending | -- | -- | -- |
| 05/01/2012 05/01/12 | For Sale | $329,900 | -- | $171 / Sq Ft |
Tax History Compared to Growth
Tax History
| Year | Tax Paid | Tax Assessment Tax Assessment Total Assessment is a certain percentage of the fair market value that is determined by local assessors to be the total taxable value of land and additions on the property. | Land | Improvement |
|---|---|---|---|---|
| 2024 | $5,764 | $516,453 | $359,670 | $156,783 |
| 2023 | $5,585 | $506,327 | $352,618 | $153,709 |
| 2022 | $5,500 | $496,400 | $345,704 | $150,696 |
| 2021 | $5,520 | $486,668 | $338,926 | $147,742 |
| 2020 | $5,427 | $481,679 | $335,451 | $146,228 |
| 2019 | $5,270 | $472,235 | $328,874 | $143,361 |
| 2018 | $5,215 | $462,976 | $322,426 | $140,550 |
| 2017 | $5,120 | $453,899 | $316,104 | $137,795 |
| 2016 | $4,954 | $445,000 | $309,906 | $135,094 |
| 2015 | $3,718 | $337,506 | $235,045 | $102,461 |
| 2014 | $3,576 | $330,895 | $230,441 | $100,454 |
Agents Affiliated with this Home
-
Devin T Doherty

Seller's Agent in 2025
Devin T Doherty
eXp Realty of California Inc
(949) 629-4400
1 in this area
91 Total Sales
-
Reagan Doherty
R
Seller Co-Listing Agent in 2025
Reagan Doherty
eXp Realty of California Inc
(949) 629-4188
1 in this area
32 Total Sales
-
Michael Barrow

Buyer's Agent in 2025
Michael Barrow
Keller Williams Realty
(619) 772-1574
1 in this area
59 Total Sales
-
M
Seller's Agent in 2015
Martha Larkin
Real Estate eBroker Inc
-
G
Buyer's Agent in 2015
Gary Grube
Equity Real Estate - Pacific C
-
E
Seller's Agent in 2012
Earl Gervais
American Eagle R.E., Inc.
Map
Source: California Regional Multiple Listing Service (CRMLS)
MLS Number: OC25057063
APN: 149-064-09
- 2821 Macdonald St
- 537 Hoover St
- 2811 Turnbull St
- 216 Pajama Dr
- 2250 Oceanside Blvd
- 506 Canyon Dr Unit 70
- 0 Crouch St
- 552 Canyon Dr Unit 38
- 139 Parnassus Cir
- 306 Fowles St
- 2709 Lancelot Dr
- 2867 Turnbull St
- 0 Saratoga St
- 2324 Greenbrier Dr
- 2845 Cottingham St
- 2277 Dunstan St
- 2959 Butler St
- 2146 Foster St
- 223 Cottingham Ct
- 432 Edgehill Ln Unit 41
