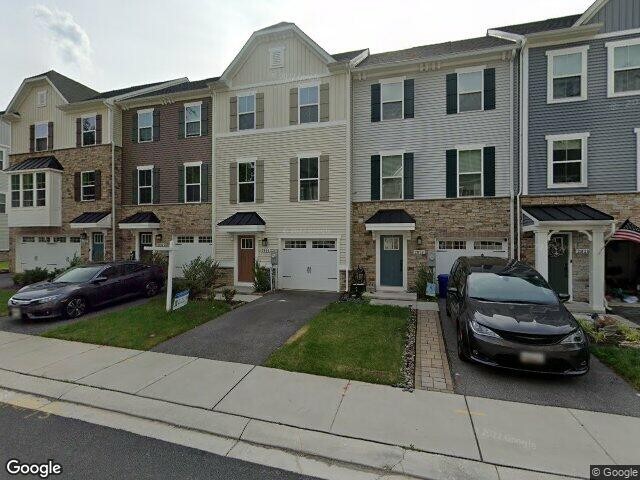2824 Shaws Rd Edgemere, MD 21219
About This Home
AVAILABLE NOW - Welcome home! Absolutely STUNNING three-story townhome built in 2019 in the lovely community of Shaws Discovery. Over 2,320 square feet of living space has so much to offer! Park your vehicle in the conveniently attached one car garage. The open concept main level offers a beautiful gourmet kitchen, featuring stainless steel appliances, a large island, and granite countertops. The dining and siting areas are spacious to host any sized gathering or is cozy enough for an evening at home. The main level also has sliding glass doors that open to the deck to catch some fresh air. Upstairs has 3 bedrooms. The master features a large walk-in closet, tray ceilings, board and batten accent wall, and master ensuite bathroom. The upstairs offers a second full bath with tub and shower combo. Washer and dryer on the top floor are centrally located to bedrooms. MINIMUM GROSS HOUSEHOLD INCOME OF $103,000, MIN CREDIT SCORES OF 640. TEXT Tom to schedule your showing. Refer to Shaws Rd when inquiring.

Map
Property History
| Date | Event | Price | List to Sale | Price per Sq Ft | Prior Sale |
|---|---|---|---|---|---|
| 02/22/2026 02/22/26 | For Rent | $2,795 | 0.0% | -- | |
| 02/14/2026 02/14/26 | Off Market | $2,795 | -- | -- | |
| 10/31/2025 10/31/25 | For Rent | $2,795 | 0.0% | -- | |
| 06/06/2022 06/06/22 | Sold | $389,000 | -5.1% | $168 / Sq Ft | View Prior Sale |
| 04/15/2022 04/15/22 | For Sale | $410,000 | 0.0% | $177 / Sq Ft | |
| 04/13/2022 04/13/22 | Price Changed | $410,000 | +32.3% | $177 / Sq Ft | |
| 05/08/2019 05/08/19 | Sold | $309,990 | 0.0% | $136 / Sq Ft | View Prior Sale |
| 03/14/2019 03/14/19 | Pending | -- | -- | -- | |
| 01/30/2019 01/30/19 | Price Changed | $309,990 | -0.8% | $136 / Sq Ft | |
| 01/23/2019 01/23/19 | For Sale | $312,520 | -- | $137 / Sq Ft |
- 2904 Shaws Rd
- 2906 Shaws Rd
- 2926 Waterfront Way
- 3062 Shaws Rd
- 2504 Oak Manor Rd
- 2542 Sycamore Ave
- 2524 Sycamore Ave
- 2409 Woodridge Rd
- 2408 Woodridge Rd
- 0 Lodge Farm Rd
- 2318 Ruth Ave
- 2322 Lodge Forest Dr
- 2707 Sparrows Point Rd
- 2400 Lincoln Ave Unit 2
- 7708 S Cove Rd
- 6909 N Point Rd
- 3118 Lynch Rd
- 6807 N Point Rd
- 3207 Whiteway Rd
- 6913 River Drive Rd
- 7700 Dory Ln
- 2941 Shaws Rd
- 7611 Sparrows Point Blvd
- 2507 Sycamore Ave Unit B
- 2507 Sycamore Ave Unit A
- 3015 Ritchie Ave
- 2511 Wagner Ave
- 9135 Cuckold Rd
- 804 Oakleigh Beach Rd Unit ID1061330P
- 7908 St Monica Dr
- 4045 Saint Monica Dr
- 505 Bayside Dr
- 2111 Larkhall Rd
- 2021 Kelmore Rd
- 2073 Jasmine Rd
- 8453 Stansbury Lake Dr
- 8102 Secluded Cove Ln
- 730 New Pittsburg Ave Unit 2
- 730 New Pittsburg Ave Unit 1
- 1903 Wills Rd
Ask me questions while you tour the home.






