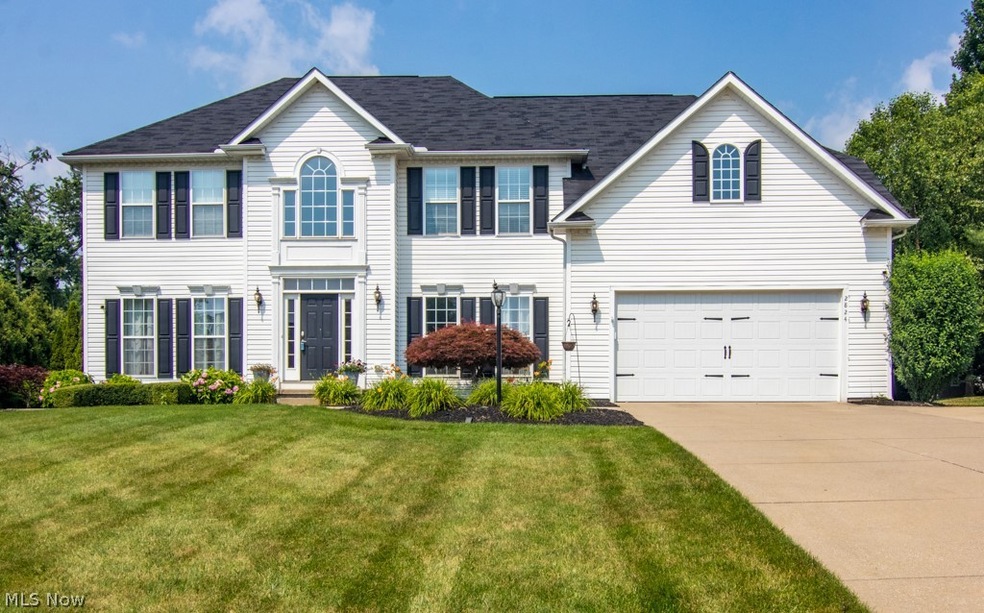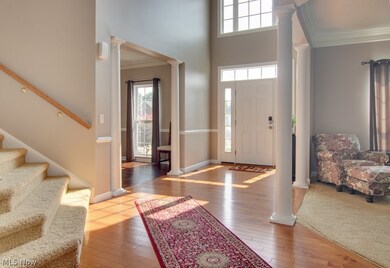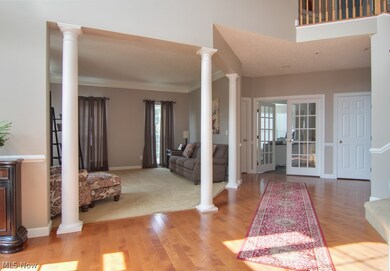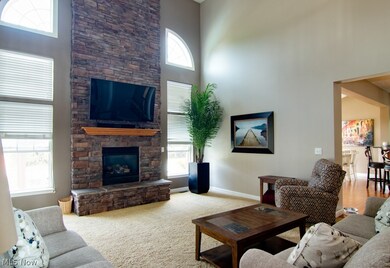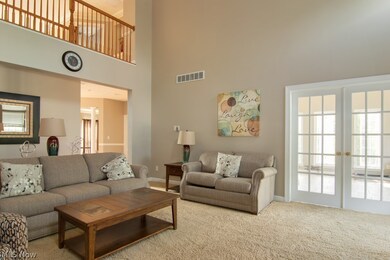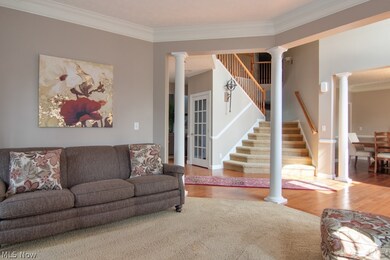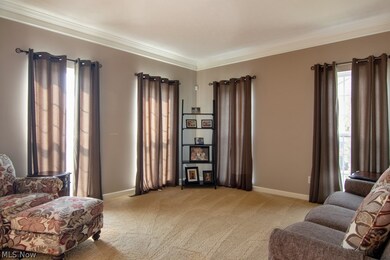
Highlights
- In Ground Pool
- 1 Fireplace
- 2 Car Attached Garage
- Colonial Architecture
- Cul-De-Sac
- Patio
About This Home
As of October 2021Beautiful culdesac retreat, entertainer's dream! IMAGINE...4-6 BR, 5 bath, morning room, stunning kitchen, sun/pool room, office... separate living suite in wonderful LL ... and the outdoor living space is spectacular... pool, fantastic outdoor kitchen/pavilion/firepit...BB court, $100k enhancements prior 5 yrs! Imagine no more! This fine home has all you want for luxurious living. The 2-story foyer greets you, the wood floors, open spaces, crown molding, fixtures all invite you in. From the open front living room, office w glass panel French doors, striking full wall stone gas fireplace in two-story great room that opens to the expansive attractive kitchen, morning room w/ wall of windows, sun room, and exterior. Every turn will wow you. Fully equipped kitchen has abundant attractive cabinetry, granite, island, sit/serve peninsula, appliances, walk in pantry, serve/stage area into DR. 1st floor laundry & half bath finish 1st floor. Upper level offers very large owner's suite w lit tray ceiling, dual walk ins, spacious bath w soaker, Jack-Jill BRs, and a 4th en-suite BR. Lower level, another wow! Excellent open space built to function as 2nd living suite (kitchen, bath, 2 BRs, DR, large LR/Rec Room, laundry) walks out to back exterior living... which is unrivaled... you will love the mood lit at night, outdoor kitchen, 20x20 pavilion, 16x32 pool, firepit, gorgeous stonework, basketball, fenced. Front irrigation system too. Why wait? You won't find this anywhere else.
Home Details
Home Type
- Single Family
Est. Annual Taxes
- $8,889
Year Built
- Built in 2005
Lot Details
- 0.47 Acre Lot
- Lot Dimensions are 93 x 219
- Cul-De-Sac
- Property is Fully Fenced
HOA Fees
- $13 Monthly HOA Fees
Parking
- 2 Car Attached Garage
- Garage Door Opener
Home Design
- Colonial Architecture
- Fiberglass Roof
- Asphalt Roof
- Vinyl Siding
Interior Spaces
- 2-Story Property
- 1 Fireplace
- Finished Basement
- Basement Fills Entire Space Under The House
- Fire and Smoke Detector
Kitchen
- Built-In Oven
- Cooktop
- Microwave
- Dishwasher
- Disposal
Bedrooms and Bathrooms
- 6 Bedrooms
- 4.5 Bathrooms
Outdoor Features
- In Ground Pool
- Patio
Utilities
- Forced Air Heating and Cooling System
- Heating System Uses Gas
Listing and Financial Details
- Home warranty included in the sale of the property
- Assessor Parcel Number 5618758
Community Details
Overview
- Springbrook Reserve Association
- Springbrook Reserve 03 Subdivision
Recreation
- Community Pool
Ownership History
Purchase Details
Home Financials for this Owner
Home Financials are based on the most recent Mortgage that was taken out on this home.Purchase Details
Home Financials for this Owner
Home Financials are based on the most recent Mortgage that was taken out on this home.Purchase Details
Home Financials for this Owner
Home Financials are based on the most recent Mortgage that was taken out on this home.Purchase Details
Home Financials for this Owner
Home Financials are based on the most recent Mortgage that was taken out on this home.Purchase Details
Similar Homes in the area
Home Values in the Area
Average Home Value in this Area
Purchase History
| Date | Type | Sale Price | Title Company |
|---|---|---|---|
| Warranty Deed | $560,000 | America Land Title Llc | |
| Warranty Deed | $415,000 | Attorney | |
| Warranty Deed | $393,200 | Village Title | |
| Corporate Deed | $435,440 | Nvr Title Agency Llc | |
| Deed | $75,000 | Midland Commerce Group |
Mortgage History
| Date | Status | Loan Amount | Loan Type |
|---|---|---|---|
| Open | $408,750 | New Conventional | |
| Previous Owner | $290,500 | Adjustable Rate Mortgage/ARM | |
| Previous Owner | $359,989 | New Conventional | |
| Previous Owner | $80,000 | Future Advance Clause Open End Mortgage | |
| Previous Owner | $58,900 | Credit Line Revolving | |
| Previous Owner | $44,984 | Fannie Mae Freddie Mac | |
| Previous Owner | $348,350 | Fannie Mae Freddie Mac | |
| Closed | $87,050 | No Value Available |
Property History
| Date | Event | Price | Change | Sq Ft Price |
|---|---|---|---|---|
| 10/07/2021 10/07/21 | Sold | $560,000 | -6.4% | $96 / Sq Ft |
| 08/30/2021 08/30/21 | Pending | -- | -- | -- |
| 08/06/2021 08/06/21 | Price Changed | $598,500 | -3.3% | $103 / Sq Ft |
| 08/03/2021 08/03/21 | For Sale | $619,000 | +10.5% | $106 / Sq Ft |
| 07/31/2021 07/31/21 | Off Market | $560,000 | -- | -- |
| 07/07/2021 07/07/21 | For Sale | $619,000 | +49.2% | $106 / Sq Ft |
| 12/04/2015 12/04/15 | Sold | $415,000 | -2.3% | $100 / Sq Ft |
| 08/27/2015 08/27/15 | Pending | -- | -- | -- |
| 08/21/2015 08/21/15 | For Sale | $424,900 | +8.0% | $103 / Sq Ft |
| 04/12/2013 04/12/13 | Sold | $393,500 | -14.3% | $95 / Sq Ft |
| 04/11/2013 04/11/13 | Pending | -- | -- | -- |
| 07/26/2012 07/26/12 | For Sale | $459,000 | -- | $111 / Sq Ft |
Tax History Compared to Growth
Tax History
| Year | Tax Paid | Tax Assessment Tax Assessment Total Assessment is a certain percentage of the fair market value that is determined by local assessors to be the total taxable value of land and additions on the property. | Land | Improvement |
|---|---|---|---|---|
| 2025 | $9,882 | $176,257 | $24,784 | $151,473 |
| 2024 | $9,882 | $176,257 | $24,784 | $151,473 |
| 2023 | $9,882 | $176,257 | $24,784 | $151,473 |
| 2022 | $10,105 | $159,282 | $22,327 | $136,955 |
| 2021 | $9,045 | $159,373 | $22,327 | $137,046 |
| 2020 | $8,889 | $159,380 | $22,330 | $137,050 |
| 2019 | $7,860 | $131,610 | $21,880 | $109,730 |
| 2018 | $7,670 | $130,580 | $21,880 | $108,700 |
| 2017 | $8,705 | $130,580 | $21,880 | $108,700 |
| 2016 | $8,120 | $130,580 | $21,880 | $108,700 |
| 2015 | $8,705 | $130,580 | $21,880 | $108,700 |
| 2014 | $7,887 | $130,580 | $21,880 | $108,700 |
| 2013 | $7,918 | $131,970 | $21,880 | $110,090 |
Agents Affiliated with this Home
-
Eric Wachtel

Seller's Agent in 2021
Eric Wachtel
Howard Hanna
(330) 328-2862
15 in this area
138 Total Sales
-
Marilyn Latine

Buyer's Agent in 2021
Marilyn Latine
Howard Hanna
(330) 802-8886
3 in this area
78 Total Sales
-
Mary Markulis

Seller's Agent in 2015
Mary Markulis
The Agency Cleveland Northcoast
(330) 618-2118
30 in this area
195 Total Sales
-
Patrick Riley

Buyer's Agent in 2015
Patrick Riley
Century 21 Carolyn Riley RL. Est. Srvcs, Inc.
(330) 697-5411
4 in this area
251 Total Sales
-
Christine Chervenic
C
Seller's Agent in 2013
Christine Chervenic
Keller Williams Chervenic Rlty
2 in this area
7 Total Sales
Map
Source: MLS Now (Howard Hanna)
MLS Number: 4296637
APN: 56-18758
- 4695 Louis Ln
- 3165 Peterboro Dr
- 4451 Newcomer Rd
- 2844 Williamsburg Cir
- 4917 Independence Cir Unit B
- 4621 Graford Ln
- 4909 Independence Cir Unit C
- 4910 Independence Cir Unit D
- 120 Judson Rd
- Lot 1 Newcomer Rd
- 2813 Laurel Woods Blvd
- 4901 Independence Cir Unit B
- 2798 E Celeste View Dr
- 2756 Hartwood Cir
- 1288 Windward Ln
- 2755 Laurel Woods Blvd
- 4566 Fishcreek Rd
- 4453 Kenneth Trail
- 2749 Norton Rd
- 4301 Elmhurst Dr
