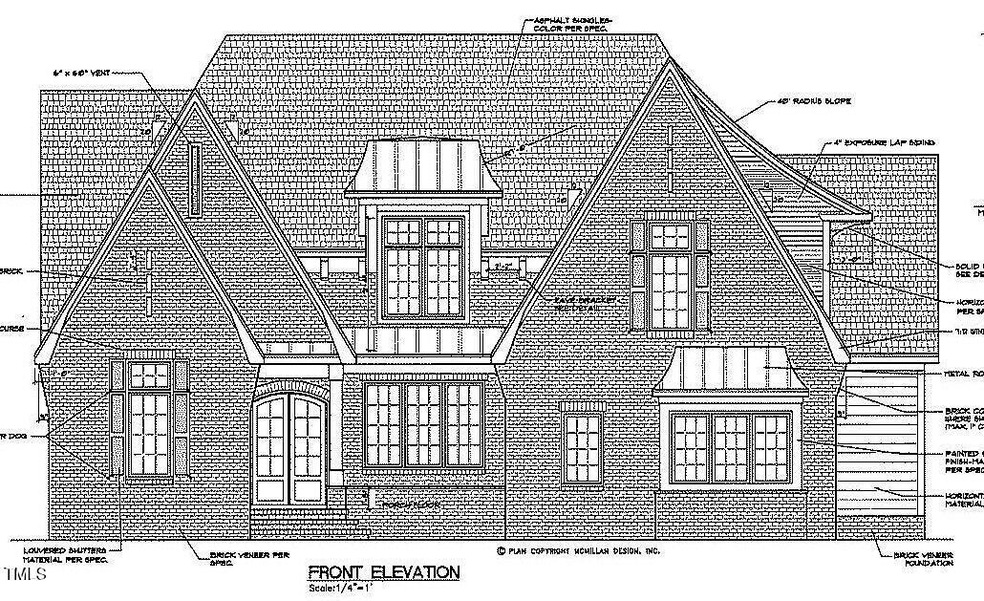2824 Theresa Eileen Way Raleigh, NC 27603
Estimated payment $9,108/month
Highlights
- Water Views
- 0.73 Acre Lot
- Family Room with Fireplace
- Remodeled in 2025
- Open Floorplan
- Transitional Architecture
About This Home
Custom Build by ICG Homes! Just minutes to Historic Yates Mill County Park, Pullen Park, NC Farmer's Market & Local Downtown Museums! With County Taxes Only! 1st Floor Primary Suite & Private Study/Guest Room! 3 Car Garage! Hardwood Style Through Main Living Areas! Gourmet Kitchen offers Center Island w/Barstool Seating, Accent Pendant Lights, Custom Painted Cabinets to Ceiling, Tile Backsplash, SS Appliance Package, & Walk-In Pantry/Scullery! Open to Breakfast Area w/Access to Screened Porch! Primary Suite features Dropped Trey Ceiling & Hardwoods! Primary Bath with Tile Flooring, Separate Vanities w/Quartz Countertop, Soaking Tub, Spa Style Tiled Shower w/Frameless Glass & Huge His/Her Walk in Closets! Family Room offers Linear Gas Fireplace w/Custom Built ins, Recessed Lights & Stacked Slider to Screened Porch w/Custom Surround Fireplace! Huge 2nd Floor Game Room & Media Room! Large Secondary En Suite Bedrooms! 10 minutes to Downtown Raleigh! Close to Shopping, Lakes, Hiking Trails and Farmers Market!
Home Details
Home Type
- Single Family
Year Built
- Remodeled in 2025
Lot Details
- 0.73 Acre Lot
- Landscaped
- Cleared Lot
- Few Trees
- Back and Front Yard
- Property is zoned R40-W
HOA Fees
- $119 Monthly HOA Fees
Parking
- 3 Car Attached Garage
- Side Facing Garage
- Garage Door Opener
Home Design
- Home is estimated to be completed on 3/31/26
- Transitional Architecture
- Brick Veneer
- Block Foundation
- Frame Construction
- Architectural Shingle Roof
- Mixed Roof Materials
- Metal Roof
Interior Spaces
- 4,520 Sq Ft Home
- 2-Story Property
- Open Floorplan
- Built-In Features
- Ceiling Fan
- Gas Log Fireplace
- Insulated Windows
- Mud Room
- Entrance Foyer
- Family Room with Fireplace
- 2 Fireplaces
- Breakfast Room
- Dining Room
- Home Office
- Bonus Room
- Screened Porch
- Water Views
- Fire and Smoke Detector
Kitchen
- Eat-In Kitchen
- Built-In Oven
- Gas Cooktop
- Microwave
- Dishwasher
- Kitchen Island
Flooring
- Wood
- Carpet
- Tile
Bedrooms and Bathrooms
- 5 Bedrooms
- Primary Bedroom on Main
- Walk-In Closet
- Primary bathroom on main floor
- Private Water Closet
- Bathtub with Shower
- Walk-in Shower
Laundry
- Laundry Room
- Laundry on main level
Eco-Friendly Details
- Energy-Efficient Thermostat
Outdoor Features
- Outdoor Fireplace
- Rain Gutters
Schools
- Yates Mill Elementary School
- Dillard Middle School
- Athens Dr High School
Utilities
- Forced Air Zoned Heating and Cooling System
- Underground Utilities
- Natural Gas Connected
- Tankless Water Heater
- Septic System
- Private Sewer
- Cable TV Available
Listing and Financial Details
- Assessor Parcel Number 0791113534
Community Details
Overview
- Association fees include storm water maintenance
- Ppm Management Association, Phone Number (919) 848-4911
- Sanctuary At Lake Wheeler HOA
- Built by ICG Homes
- Sanctuary At Lake Wheeler Subdivision
Security
- Resident Manager or Management On Site
Map
Home Values in the Area
Average Home Value in this Area
Tax History
| Year | Tax Paid | Tax Assessment Tax Assessment Total Assessment is a certain percentage of the fair market value that is determined by local assessors to be the total taxable value of land and additions on the property. | Land | Improvement |
|---|---|---|---|---|
| 2025 | $1,935 | $302,500 | $302,500 | -- |
| 2024 | $1,879 | $302,500 | $302,500 | $0 |
Property History
| Date | Event | Price | List to Sale | Price per Sq Ft |
|---|---|---|---|---|
| 04/08/2025 04/08/25 | Pending | -- | -- | -- |
| 04/07/2025 04/07/25 | For Sale | $1,680,000 | -- | $372 / Sq Ft |
Purchase History
| Date | Type | Sale Price | Title Company |
|---|---|---|---|
| Warranty Deed | $1,575,000 | None Listed On Document |
Source: Doorify MLS
MLS Number: 10087526
APN: 0791.03-11-3534-000
- 2828 Theresa Eileen Way
- 2905 Frances Marie Ln
- 1337 Sanctuary Pond Dr
- 5209 Apple Valley Dr
- 5209 Bent Leaf Dr
- 347 Augusta Pond Way Unit 177
- 343 Augusta Pond Way Unit 176
- 339 Augusta Pond Way Unit 175
- 5213 Bent Leaf Dr
- 5200 Bent Leaf Dr
- 4700 Carolton Dr
- 331 Augusta Pond Way Unit 173
- 323 Augusta Pond Way Unit 171
- 307 Augusta Pond Way Unit 167
- 243 Augusta Pond Way Unit 163
- 764 Georgias Landing Pkwy Unit 1
- 221 Savannah Moss Way Unit 119
- 4908 Birchleaf Dr
- 552 Georgias Landing Pkwy Unit 53
- 2405 Flume Gate Dr

