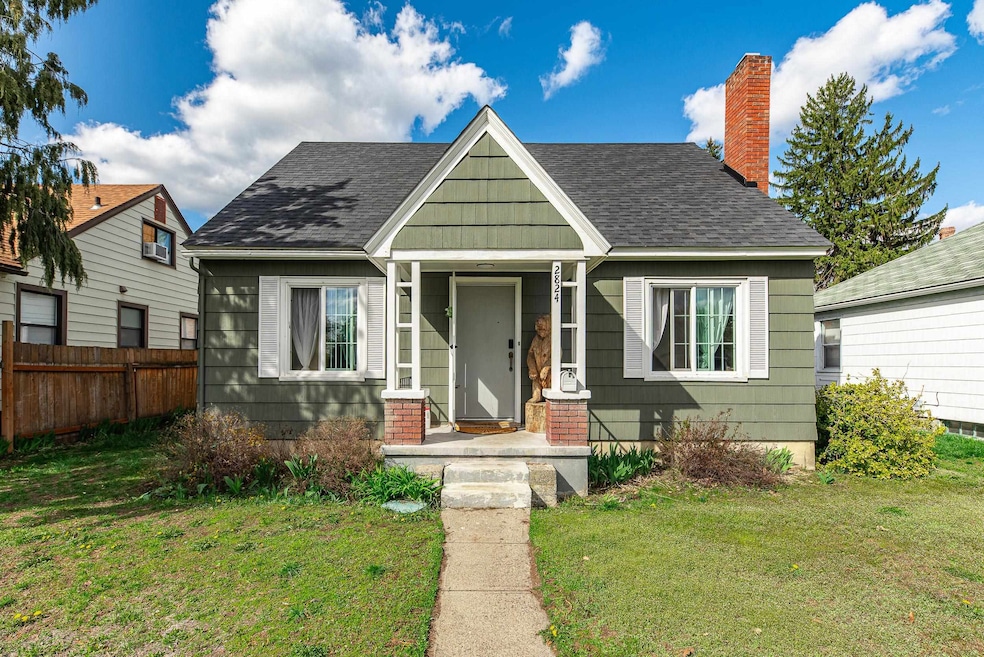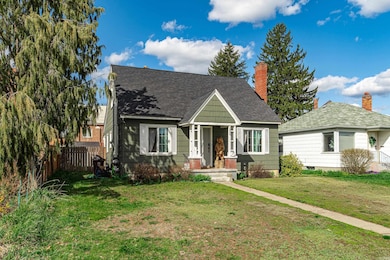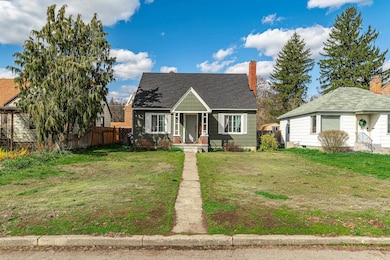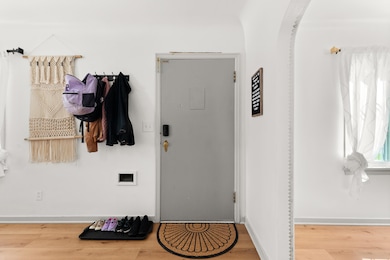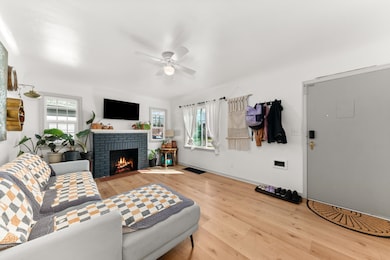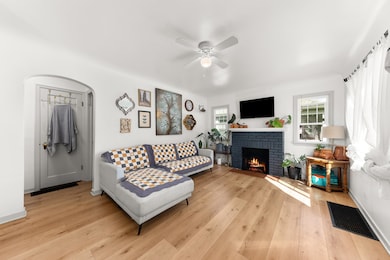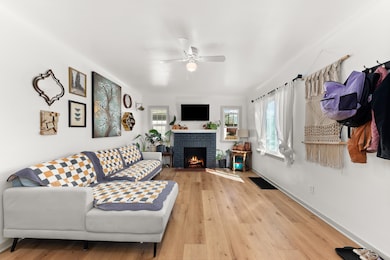2824 W Euclid Ave Spokane, WA 99205
Audubon Downriver NeighborhoodEstimated payment $2,181/month
Highlights
- Cape Cod Architecture
- No HOA
- Forced Air Heating System
- North Central High School Rated A-
- Fenced Yard
- 2-minute walk to Audubon Park
About This Home
Charming Updated Home in the Heart of Audubon/Downriver Welcome to your beautifully refreshed Spokane classic, perfectly positioned in one of the city’s most beloved neighborhoods. Step into a sun-filled living room with original hardwoods, a charming fireplace, and the kind of character you only get in established homes. The kitchen offers modern convenience with updated cabinets and stainless appliances, while the finished basement provides extra living space, additional bedrooms, and a full bath—ideal for guests, hobbies, or movie nights. With newer windows, fresh paint, and thoughtful upgrades throughout, this home is ready for you. Enjoy weekend strolls through Audubon Park, tee times at Downriver Golf Course, and quick access to downtown dining and entertainment. A perfect blend of history, comfort, and location—this is Spokane living at its best.
Home Details
Home Type
- Single Family
Est. Annual Taxes
- $3,725
Year Built
- Built in 1940
Lot Details
- 4,356 Sq Ft Lot
- Fenced Yard
- Level Lot
- Sprinkler System
Home Design
- Cape Cod Architecture
Interior Spaces
- 1,948 Sq Ft Home
- 2-Story Property
- Wood Burning Fireplace
Kitchen
- Free-Standing Range
- Microwave
Bedrooms and Bathrooms
- 4 Bedrooms
- 2 Bathrooms
Laundry
- Dryer
- Washer
Basement
- Basement Fills Entire Space Under The House
- Rough-In Basement Bathroom
- Rough in Bedroom
Schools
- Glover Middle School
- North Central High School
Utilities
- Forced Air Heating System
Community Details
- No Home Owners Association
Listing and Financial Details
- Assessor Parcel Number 25013.4708
Map
Home Values in the Area
Average Home Value in this Area
Tax History
| Year | Tax Paid | Tax Assessment Tax Assessment Total Assessment is a certain percentage of the fair market value that is determined by local assessors to be the total taxable value of land and additions on the property. | Land | Improvement |
|---|---|---|---|---|
| 2025 | $3,725 | $376,400 | $81,000 | $295,400 |
| 2024 | $3,725 | $375,300 | $72,000 | $303,300 |
| 2023 | $2,956 | $255,200 | $67,500 | $187,700 |
| 2022 | $2,956 | $302,000 | $67,500 | $234,500 |
| 2021 | $2,671 | $224,300 | $45,000 | $179,300 |
| 2020 | $2,471 | $199,900 | $45,000 | $154,900 |
| 2019 | $2,115 | $176,800 | $45,000 | $131,800 |
| 2018 | $2,242 | $161,000 | $40,000 | $121,000 |
| 2017 | $1,949 | $142,500 | $40,000 | $102,500 |
| 2016 | $1,869 | $133,700 | $40,000 | $93,700 |
Property History
| Date | Event | Price | List to Sale | Price per Sq Ft | Prior Sale |
|---|---|---|---|---|---|
| 10/23/2025 10/23/25 | Price Changed | $355,000 | -1.9% | $182 / Sq Ft | |
| 10/17/2025 10/17/25 | Price Changed | $362,000 | -0.8% | $186 / Sq Ft | |
| 10/09/2025 10/09/25 | Price Changed | $364,999 | -2.7% | $187 / Sq Ft | |
| 09/29/2025 09/29/25 | Price Changed | $374,999 | -1.1% | $193 / Sq Ft | |
| 09/10/2025 09/10/25 | Price Changed | $379,000 | -5.0% | $195 / Sq Ft | |
| 09/10/2025 09/10/25 | For Sale | $399,000 | +0.3% | $205 / Sq Ft | |
| 05/03/2023 05/03/23 | Sold | $398,000 | -0.5% | $204 / Sq Ft | View Prior Sale |
| 03/29/2023 03/29/23 | Pending | -- | -- | -- | |
| 03/26/2023 03/26/23 | Price Changed | $399,950 | -7.0% | $205 / Sq Ft | |
| 03/09/2023 03/09/23 | For Sale | $429,950 | +65.4% | $221 / Sq Ft | |
| 09/27/2022 09/27/22 | Sold | $260,000 | -7.1% | $133 / Sq Ft | View Prior Sale |
| 08/21/2022 08/21/22 | Pending | -- | -- | -- | |
| 08/11/2022 08/11/22 | Price Changed | $279,900 | -3.5% | $144 / Sq Ft | |
| 07/27/2022 07/27/22 | Price Changed | $290,000 | -7.9% | $149 / Sq Ft | |
| 07/13/2022 07/13/22 | For Sale | $315,000 | 0.0% | $162 / Sq Ft | |
| 07/08/2022 07/08/22 | Pending | -- | -- | -- | |
| 07/05/2022 07/05/22 | For Sale | $315,000 | -- | $162 / Sq Ft |
Purchase History
| Date | Type | Sale Price | Title Company |
|---|---|---|---|
| Warranty Deed | -- | Ticor Title |
Mortgage History
| Date | Status | Loan Amount | Loan Type |
|---|---|---|---|
| Open | $210,000 | New Conventional |
Source: Spokane Association of REALTORS®
MLS Number: 202523722
APN: 25013.4708
- 2917 W Dalton Ave
- 3011 W Euclid Ave
- 3124 W Fairview Ave
- 3425 N Audubon St
- 2527 W Courtland Ave
- 2527 W Cleveland Ave
- 2423 W Dalton Ave
- 2417 W Dalton Ave
- 3611 N Audubon St
- 2607 W Kiernan Ave
- 3225 N Wellington Place
- 2517 W Kiernan Ave
- 2618 W Kiernan Ave
- 2214 W Northwest Blvd
- 3110 N Sheridan Ct
- 2908 W Providence Ave
- 2220 W Liberty Ave
- 3405 W Northwest Blvd Unit D
- 2304 W Glass Ave
- 3028 N Belt St
- 2865 W Elliott Dr
- 3817 W Whistalks Way
- 1620 River Ridge Blvd
- 1020 W Lacrosse Ave
- 1605 N River Ridge Blvd
- 951 W Walton Ave
- 2002 N Monroe St
- 3909 N Wall St
- 5709 N C St
- 1310 W College Ave
- 1335 W Summit Pkwy
- 707 N Monroe St
- 2136 W Riverside Ave
- 1102 W Summit Pkwy
- 2014 W Riverside Ave
- 2115 W Riverside Ave
- 2124 W 1st Ave
- 1812 W Riverside Ave
- 4403 W Winston Ct
- 2301 W Pacific Ave
