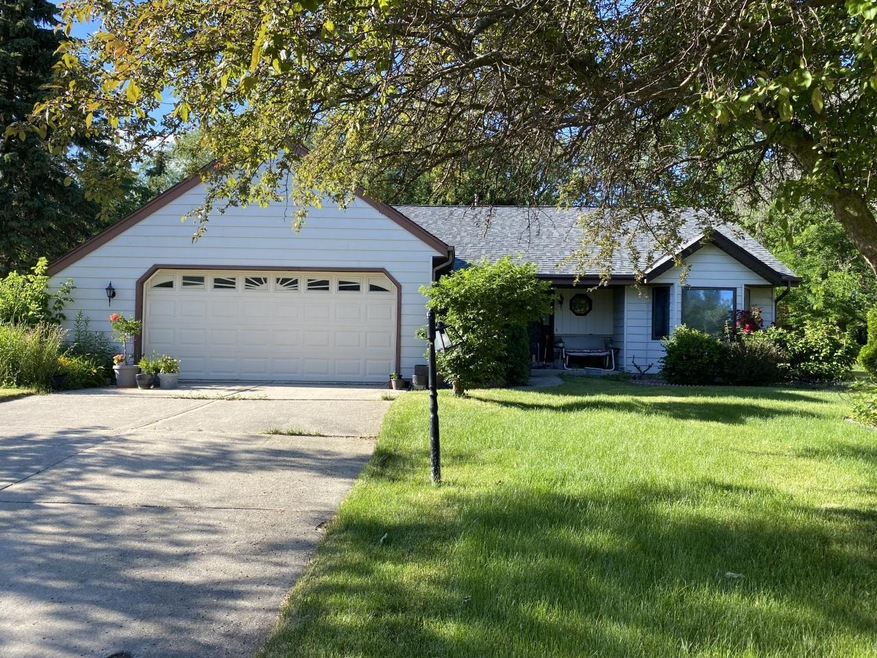
2824 W Hilltop Ln Franklin, WI 53132
Estimated Value: $306,000 - $382,000
Highlights
- Cabana
- 2 Car Attached Garage
- Bathtub with Shower
- Southwood Glen Elementary School Rated A
- Walk-In Closet
- Patio
About This Home
Knock, Knock. Who's there? Opportunity! Original owner of 34 years. Here's your chance to own in Franklin. Bring your imagination and look beyond the clutter. This ranch sitting on 1/3 of an acre features 2 large bedrooms, large eat in kitchen open to great family room with fire place, vaulted ceiling with skylights. 1st floor laundry room, open staircase going down to the large basement with 7.5 foot ceilings with endless possibilities to make a beautiful rec room with 3rd bedroom. Parklike yard filled with mature trees. Call for a private showing. **Property will be completely cleaned out prior to closing.
Last Agent to Sell the Property
Shorewest Realtors - South Metro License #60445-94 Listed on: 06/24/2022
Home Details
Home Type
- Single Family
Est. Annual Taxes
- $5,474
Year Built
- Built in 1988
Lot Details
- 0.37 Acre Lot
- Property is zoned R6
Parking
- 2 Car Attached Garage
- Garage Door Opener
- 1 to 5 Parking Spaces
Interior Spaces
- 1,496 Sq Ft Home
- 1-Story Property
Kitchen
- Oven
- Range
Bedrooms and Bathrooms
- 2 Bedrooms
- En-Suite Primary Bedroom
- Walk-In Closet
- 2 Full Bathrooms
- Bathtub with Shower
- Bathtub Includes Tile Surround
- Primary Bathroom includes a Walk-In Shower
Laundry
- Dryer
- Washer
Basement
- Basement Fills Entire Space Under The House
- Sump Pump
- Block Basement Construction
Outdoor Features
- Cabana
- Patio
- Shed
Schools
- Forest Park Middle School
- Franklin High School
Utilities
- Forced Air Heating and Cooling System
- Heating System Uses Natural Gas
Listing and Financial Details
- Exclusions: sellers personal property
Ownership History
Purchase Details
Purchase Details
Home Financials for this Owner
Home Financials are based on the most recent Mortgage that was taken out on this home.Similar Homes in Franklin, WI
Home Values in the Area
Average Home Value in this Area
Purchase History
| Date | Buyer | Sale Price | Title Company |
|---|---|---|---|
| Bucher Mary Beth | -- | None Listed On Document | |
| Bucher Mary Beth | $258,000 | -- |
Mortgage History
| Date | Status | Borrower | Loan Amount |
|---|---|---|---|
| Previous Owner | Bucher Mary Beth | $176,000 | |
| Previous Owner | Dziedzic Fred A | $264,000 | |
| Previous Owner | Dziedzic Fred A | $50,000 | |
| Previous Owner | Dziedzic Fred A | $50,000 |
Property History
| Date | Event | Price | Change | Sq Ft Price |
|---|---|---|---|---|
| 10/31/2022 10/31/22 | Off Market | $259,900 | -- | -- |
| 07/29/2022 07/29/22 | Price Changed | $259,900 | -5.5% | $174 / Sq Ft |
| 06/24/2022 06/24/22 | For Sale | $275,000 | -- | $184 / Sq Ft |
Tax History Compared to Growth
Tax History
| Year | Tax Paid | Tax Assessment Tax Assessment Total Assessment is a certain percentage of the fair market value that is determined by local assessors to be the total taxable value of land and additions on the property. | Land | Improvement |
|---|---|---|---|---|
| 2023 | $3,996 | $258,000 | $62,900 | $195,100 |
| 2022 | $5,431 | $284,900 | $62,900 | $222,000 |
| 2021 | $5,301 | $272,900 | $58,800 | $214,100 |
| 2020 | $5,616 | $0 | $0 | $0 |
| 2019 | $6,200 | $257,300 | $58,800 | $198,500 |
| 2018 | $5,316 | $0 | $0 | $0 |
| 2017 | $5,856 | $230,900 | $58,800 | $172,100 |
| 2015 | -- | $197,300 | $54,700 | $142,600 |
| 2013 | -- | $197,300 | $54,700 | $142,600 |
Agents Affiliated with this Home
-
Alejandro Sanchez
A
Seller's Agent in 2022
Alejandro Sanchez
Shorewest Realtors - South Metro
(414) 915-4584
3 in this area
129 Total Sales
-
Gregory Basthemer
G
Buyer's Agent in 2022
Gregory Basthemer
Mierow Realty
(414) 303-8928
1 in this area
4 Total Sales
Map
Source: Metro MLS
MLS Number: 1799553
APN: 879-0307-000
- PCL3 S 29th St
- 8920 S 27th St
- 8853 S 27th St
- 8616 S Stratford Rd
- 2283 W Vista Bella Dr Unit 101
- 8646 S 35th St
- 8542 S Cortland Dr
- 2010 W Vista Bella Dr Unit 101
- 7775 S 31st St
- 1990 W Ridgeview Dr
- 2901 W Forest Hill Ave
- 2200 W Colonial Woods Dr
- 9165 S 47th St
- 8765 S Bell Meadow Ct
- 8461 S 13th St Unit Lt4
- 4146 W Anita Ln
- 8445 S 44th St
- 4102 W Forest Hill Ave
- 4136 W Forest Hill Ave
- 4339 W Forest Hill Ave
- 2824 W Hilltop Ln
- 2812 W Hilltop Ln
- 2800 W Hilltop Ln
- 2836 W Hilltop Ln
- 2815 W Hilltop Ln
- 9108 S 28th St
- 2839 W Hilltop Ln
- 2848 W Hilltop Ln
- 2851 W Hilltop Ln
- 9127 S 28th St
- 9068 S 29th St
- 9124 S 28th St
- 9135 S 28th St
- 9126 S 29th St
- 9132 S 28th St
- 9114 S 29th St
- 2902 W Hilltop Ln
- 9143 S 28th St
- 2901 W Hilltop Ln
- 9060 S 29th St
