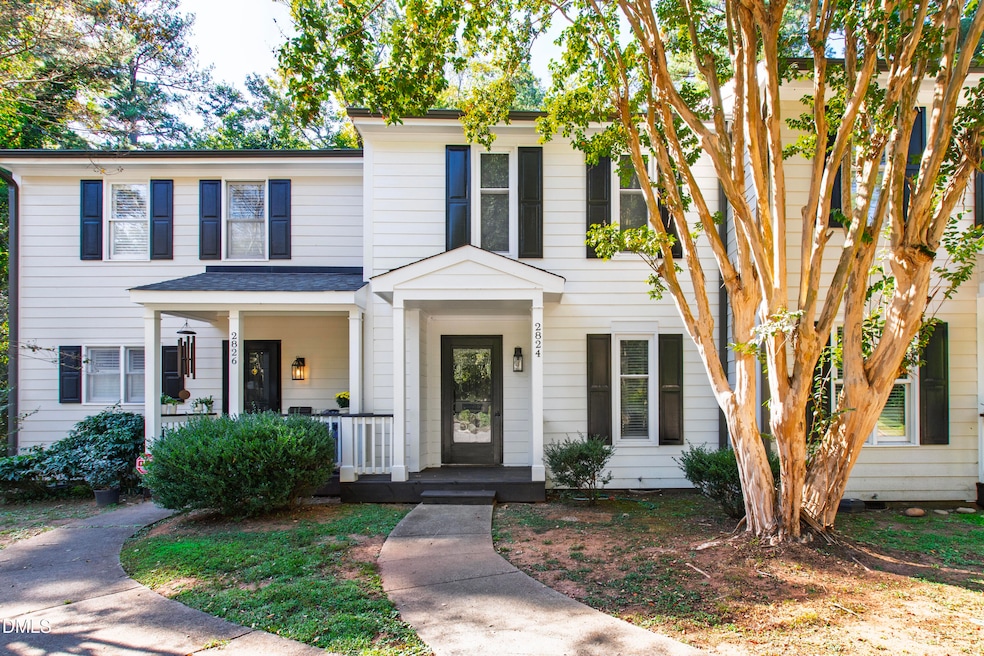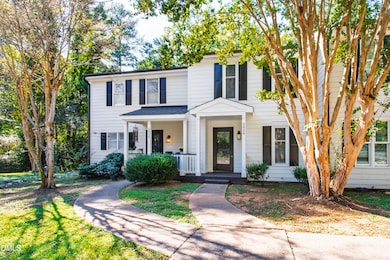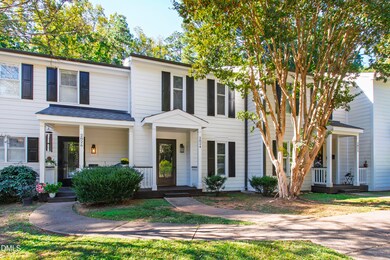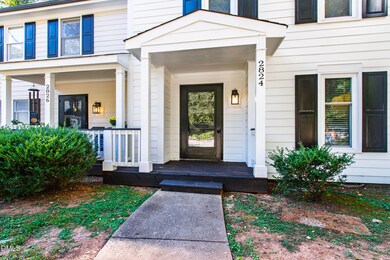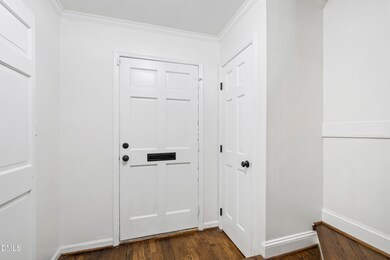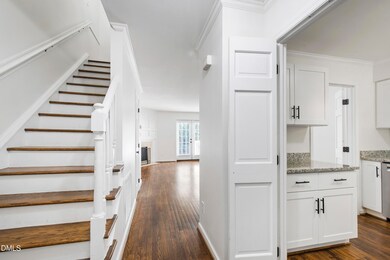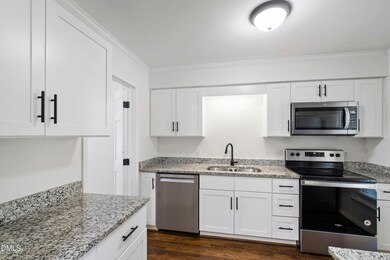2824 Wayland Dr Raleigh, NC 27608
Sunset Hills NeighborhoodHighlights
- Deck
- Wood Flooring
- Front Porch
- Lacy Elementary Rated A
- Granite Countertops
- Central Heating and Cooling System
About This Home
Tucked away in a quiet enclave within the desirable Wayland Heights subdivision, this charming 2-bedroom, 1.5-bath condo offers the perfect balance of privacy and convenience. With 1,068 square feet of thoughtfully designed space, you'll enjoy comfortable living in a serene setting—just minutes from the city's most vibrant destinations, including The Village District, North Hills, Five Points, Lenovo Center, major universities, top hospitals, shopping, dining, and entertainment. The home features a kitchen outfitted with stainless steel appliances and granite countertops, ideal for preparing meals with ease. Upstairs, you will find two spacious bedrooms and a full bath that includes a modern walk-in shower, while a convenient half bath adds extra functionality for guests. Step outside to a private back porch, perfect for morning coffee or evening relaxation. Recent updates offer peace of mind, including a new water heater (October 2023), garbage disposal (June 2025), and HVAC ducting (September 2025). In February 2025, the HOA also inspected and repaired the roof to extend its life. Ownership is made effortless with a well-managed HOA that covers the roof, lawn care, exterior maintenance, parking lot, and all communal areas. Each unit includes one assigned parking space, plus ample guest and overflow parking available. Whether you're a first-time buyer, downsizer, or investor, this home offers low-maintenance living in one of the most connected and coveted locations in the area.
Condo Details
Home Type
- Condominium
Est. Annual Taxes
- $3,184
Year Built
- Built in 1983
HOA Fees
- $253 Monthly HOA Fees
Home Design
- Entry on the 1st floor
Interior Spaces
- 1,068 Sq Ft Home
- 2-Story Property
- Smooth Ceilings
- Ceiling Fan
- Wood Burning Fireplace
- Family Room with Fireplace
- Dining Room
- Basement
- Crawl Space
- Laundry in Hall
Kitchen
- Dishwasher
- Granite Countertops
Flooring
- Wood
- Carpet
Bedrooms and Bathrooms
- Primary bedroom located on second floor
- 1 Full Bathroom
- Walk-in Shower
Parking
- 1 Parking Space
- Additional Parking
- 1 Open Parking Space
- Assigned Parking
Outdoor Features
- Deck
- Front Porch
Schools
- Lacy Elementary School
- Oberlin Middle School
- Broughton High School
Utilities
- Central Heating and Cooling System
Listing and Financial Details
- Security Deposit $1,800
- Property Available on 11/24/25
- Tenant pays for all utilities
- The owner pays for association fees
- 12 Month Lease Term
- Assessor Parcel Number 170517000483007 0116278
Community Details
Overview
- Association fees include ground maintenance, road maintenance
- Community Association Management Association, Phone Number (888) 565-1226
- Wayland Heights Subdivision
- Maintained Community
Pet Policy
- Pet Deposit $250
- Dogs and Cats Allowed
Map
Source: Doorify MLS
MLS Number: 10134801
APN: 1705.17-00-0483-007
- 2803 Wayland Dr
- 2721 Cartier Dr
- 2658 Davis St
- 2644 Davis St
- 2900 Glenanneve Place
- 1718 Picadilly Ln
- 1521 Canterbury Rd
- 2525 Glenwood Ave
- 2606 Marchmont St Unit 106
- 2606 Marchmont St Unit 206
- 1505 Chester Rd
- 500 Lake Boone Trail
- 2612 Tidwell St
- 2620 Tidwell St
- 2622 Tidwell St
- 1713 Oberlin Rd
- 2623 Marchmont St
- 2619 Birney Park Cir
- 2631 Marchmont St
- 2610 Marchmont St
- 2702 Cartier Dr
- 1331 Chester Rd
- 3021 Medlin Dr Unit E
- 1017 Vance St
- 1009 Wade Ave
- 912 Dixie Trail
- 805 Graham St
- 2835 Barmettler St
- 2833 Barmettler St Unit 2833
- 707 Daniels St Unit A
- 1300 St Marys Unit 503
- 3000-3030 Spanish Ct
- 3304 Boulder Ct
- 623 Daniels St Unit A
- 1037 St Marys St Unit 1037
- 849 Bryan St Unit K4
- 1021 Brighthurst Dr Unit 307
- 615 Daniels St Unit 314
- 616 Oberlin Rd
- 519-523 Wade Ave
