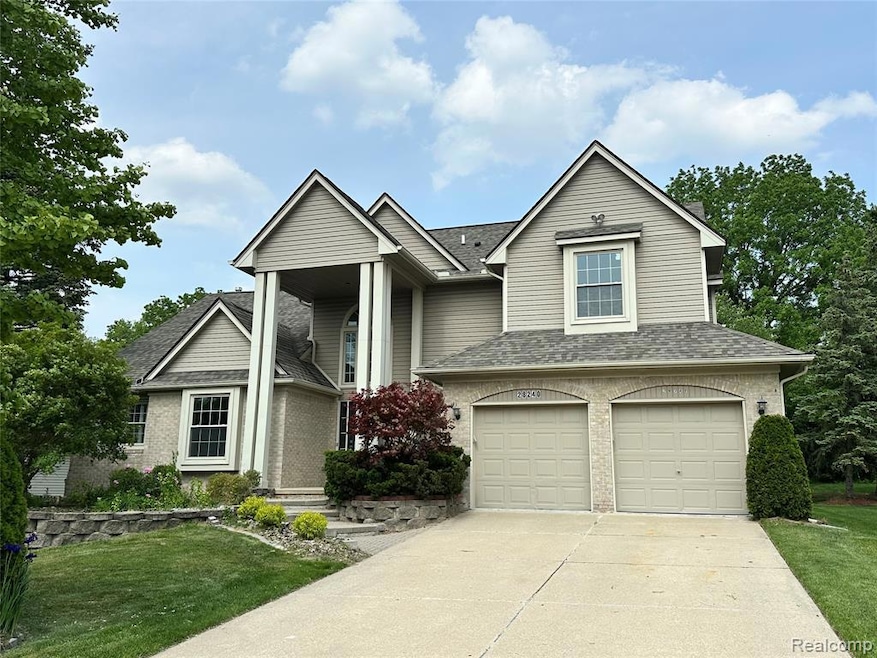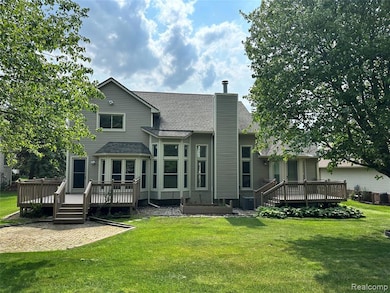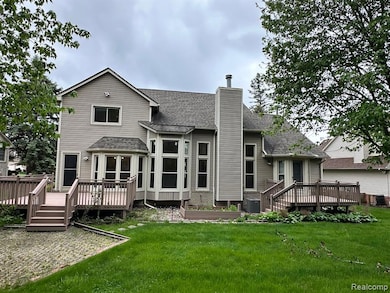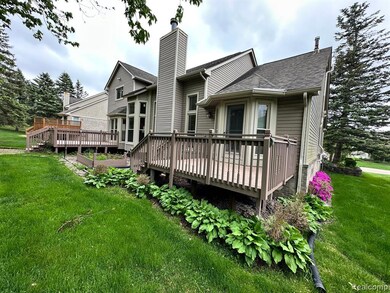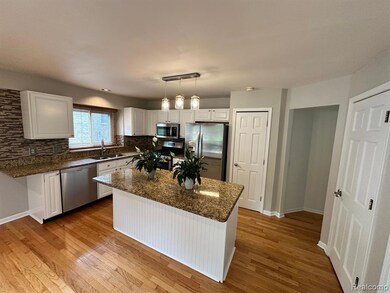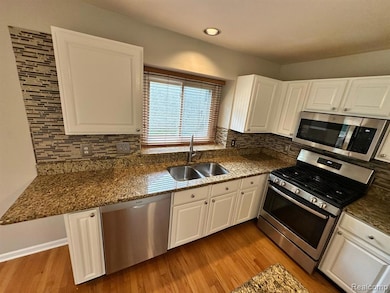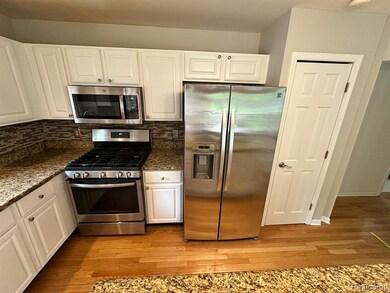28240 Golf Pointe Blvd Unit 13 Farmington Hills, MI 48331
Highlights
- Hot Property
- Cape Cod Architecture
- Ground Level Unit
- Hillside Elementary School Rated A-
- Deck
- Covered patio or porch
About This Home
IMMEDIATE OCCUPANCY!!; Brick colonial w/open floor plan & soaring ceilings. Geat area of farmington hills, located inside the Golf community w/ one of the largest lots in the sub! 4 bedrooms, 3.5 baths, 1st floor master w/walk in closet & private bath. formal dining rm, Two story foyer & Great Room w/ Hardwood floors. Library/study. Large kitchen w/granite counter tops, back splash. Kitched nook w/ bay window & hardwood floors. Replaced in 2015 (ALL Windows w/ 25 years transferable warranty, 2 decks, roof, siding (maintenance -free), Gutters & radon system). 2021 (all rooms freshly painted). 2019 (Washer, Dryer, Range). 2021 (Water Heater). All appliances stay(Refrigerator, microwave, oven, dishwasher, washer & dryer, Wine Cooler, small fridge).All new faucets 2018. All New Doors. 1st floor laundry. Finish basement w/Cherry cabinets, wet bar, possible 5th bedroom. full bath w/ceramic title, rec room & family room. Paver patio. New garage door opener. Professionally landscaped. Long term lease preferred. Small dog is ok. NEW FURNACE AND NEW CENTRAL AIR INSTALLED 4/20/23; ALL DUCT VENTS PROFESSIONALLY CLEANED 04/25/23; NEW CARPET INSTALLED 06/03/25; MUST SEE!!
Home Details
Home Type
- Single Family
Est. Annual Taxes
- $6,582
Year Built
- Built in 1993 | Remodeled in 2014
Lot Details
- 0.3 Acre Lot
- Lot Dimensions are 71 x 83 x 191 x 221
Home Design
- Cape Cod Architecture
- Brick Exterior Construction
- Poured Concrete
- Vinyl Construction Material
Interior Spaces
- 2,316 Sq Ft Home
- 1.5-Story Property
- Wet Bar
- Great Room with Fireplace
- Finished Basement
- Sump Pump
Kitchen
- Free-Standing Gas Oven
- Microwave
- Dishwasher
- Disposal
Bedrooms and Bathrooms
- 4 Bedrooms
Laundry
- Dryer
- Washer
Parking
- 2 Car Direct Access Garage
- Garage Door Opener
Outdoor Features
- Deck
- Covered patio or porch
Location
- Ground Level Unit
Utilities
- Forced Air Heating and Cooling System
- Humidifier
- Heating System Uses Natural Gas
- Natural Gas Water Heater
Listing and Financial Details
- Security Deposit $5,250
- 12 Month Lease Term
- 24 Month Lease Term
- Application Fee: 125.00
- Assessor Parcel Number 2307402013
Community Details
Overview
- Property has a Home Owners Association
- Harriman And Associates Association, Phone Number (734) 459-5440
- Golfview Pte At Copper Creek Occpn 775 Subdivision
Pet Policy
- Dogs Allowed
Map
Source: Realcomp
MLS Number: 20240086327
APN: 23-07-402-013
- 37839 Siena Dr
- 37634 Russett Dr Unit 82
- 28909 Hidden Trail
- 37695 Burton Dr
- 28262 Burton Ln Unit 33
- 28046 Hickory Cir
- 28036 Hickory Cir
- 29249 Chelsea Crossing
- 38049 Lantern Hill Ct
- 38175 Lantern Hill Ct
- 38585 Horton Dr
- 29494 Beau Ridge Unit 2
- 39126 Wilton Ct
- 29445 Laurel Dr Unit 4
- 28468 Schroeder St
- 29584 Sierra Pointe Cir
- 29513 Sierra Pointe Cir
- 29691 Sierra Pointe Cir Unit 20
- 30239 Essex Dr
- 37161 Deer Run Dr Unit 39
