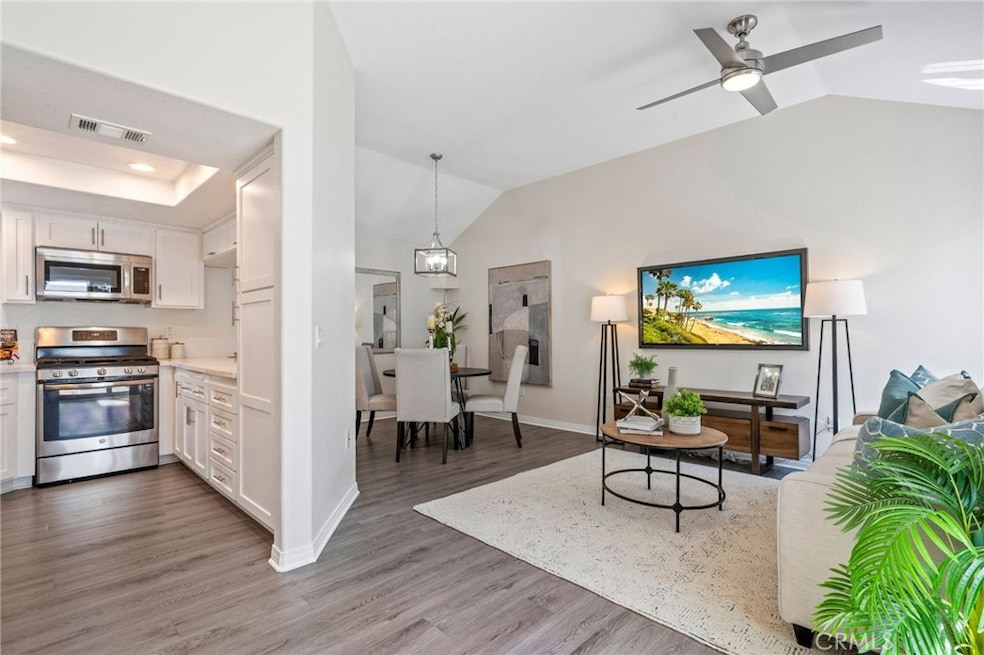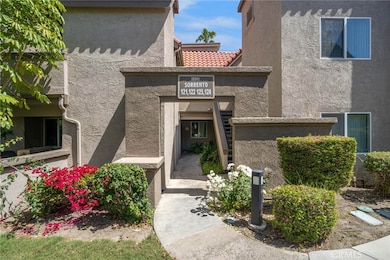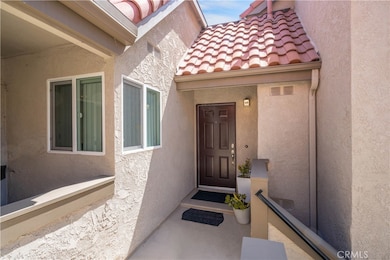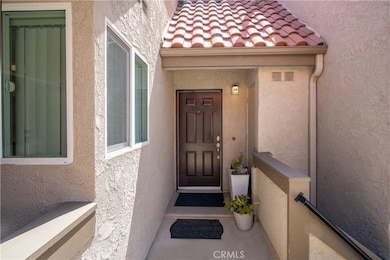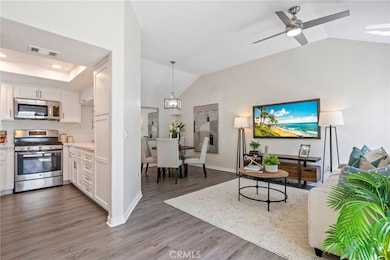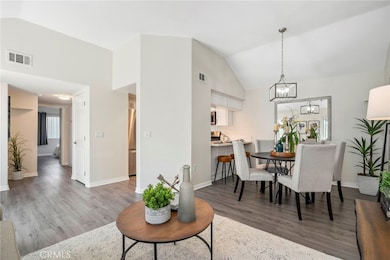
28241 Sorrento Unit 124 Laguna Niguel, CA 92677
Colinas de Capistrano NeighborhoodHighlights
- Spa
- No Units Above
- City Lights View
- Hidden Hills Elementary Rated A-
- Primary Bedroom Suite
- Open Floorplan
About This Home
As of June 2025Welcome to 28241 Sorrento #124—a beautifully remodeled, light-filled upper-level condo nestled in the peaceful Villa Mira community of Laguna Niguel. This stylish 2-bedroom, 2-bathroom home offers approximately 900 square feet of thoughtfully upgraded living space designed for comfort, functionality, and modern charm. Step into an open-concept layout featuring vaulted ceilings, updated vinyl flooring and abundant natural light throughout. The dining area is accented by an elegant chandelier, while the remodeled kitchen showcases classic white shaker cabinets, a deep farmhouse sink, and sleek stainless steel appliances—ideal for entertaining or everyday living. Both generously sized bedrooms are outfitted with ceiling fans and mirrored sliding closet doors, creating a bright and airy retreat. The primary bathroom has been tastefully updated with a walk-in shower, sliding glass doors, and a luxurious rain shower head. The guest bathroom features a shower-over-tub combo and a modern vanity. Enjoy serene outdoor living on the private balcony, which offers peaceful hillside views and is accessible from both the living room and guest bedroom. Practical amenities include in-unit laundry hookups on the patio, hallway storage, a detached one-car garage with built-in cabinetry, and up to two additional permitted parking spaces. Trash included in HOA fee. Villa Mira offers residents access to two sparkling pools, two relaxing spas, and a newly renovated clubhouse—perfect for social gatherings. Ideally located just minutes from the 5 and 73 freeways, shopping at Costco and The Shops at Mission Viejo, popular restaurants, scenic parks, and the world-renowned beaches of Dana Point and Laguna Beach. This turnkey home is a true gem, offering a tranquil yet connected lifestyle in the heart of South Orange County. Don’t miss the opportunity to make it yours!
Last Agent to Sell the Property
First Team Real Estate Brokerage Phone: 949-303-7701 License #01263988 Listed on: 05/27/2025

Property Details
Home Type
- Condominium
Est. Annual Taxes
- $4,625
Year Built
- Built in 1984
Lot Details
- No Units Above
- Two or More Common Walls
- Density is up to 1 Unit/Acre
- 63750109
HOA Fees
Parking
- 1 Car Garage
- 2 Open Parking Spaces
- Parking Available
- Single Garage Door
- Parking Permit Required
Property Views
- City Lights
- Mountain
- Neighborhood
Home Design
- Spanish Architecture
- Planned Development
- Clay Roof
- Stucco
Interior Spaces
- 900 Sq Ft Home
- 1-Story Property
- Open Floorplan
- Ceiling Fan
- French Doors
- Sliding Doors
- Entryway
- Living Room
- Dining Room
- Laundry Room
Kitchen
- Eat-In Kitchen
- Breakfast Bar
- Gas Range
- Microwave
- Dishwasher
- Quartz Countertops
- Disposal
Flooring
- Tile
- Vinyl
Bedrooms and Bathrooms
- 2 Main Level Bedrooms
- Primary Bedroom Suite
- Upgraded Bathroom
- Bathroom on Main Level
- Dual Vanity Sinks in Primary Bathroom
- Bathtub with Shower
- Walk-in Shower
Home Security
Outdoor Features
- Spa
- Living Room Balcony
- Exterior Lighting
- Rain Gutters
Schools
- Hidden Hills Elementary School
- Niguel Hills Middle School
- Dana Hills High School
Utilities
- Forced Air Heating and Cooling System
- Natural Gas Connected
Listing and Financial Details
- Tax Lot 1
- Tax Tract Number 11218
- Assessor Parcel Number 93919406
- $16 per year additional tax assessments
- Seller Considering Concessions
Community Details
Overview
- 216 Units
- Villa Mira Association, Phone Number (949) 855-1800
- Keystone Association, Phone Number (949) 833-2600
- Sea Breeze HOA
- Villa Mira Subdivision
- Maintained Community
Amenities
- Community Barbecue Grill
- Clubhouse
Recreation
- Community Pool
- Community Spa
- Hiking Trails
- Bike Trail
Security
- Resident Manager or Management On Site
- Carbon Monoxide Detectors
- Fire and Smoke Detector
Ownership History
Purchase Details
Home Financials for this Owner
Home Financials are based on the most recent Mortgage that was taken out on this home.Purchase Details
Home Financials for this Owner
Home Financials are based on the most recent Mortgage that was taken out on this home.Purchase Details
Home Financials for this Owner
Home Financials are based on the most recent Mortgage that was taken out on this home.Purchase Details
Home Financials for this Owner
Home Financials are based on the most recent Mortgage that was taken out on this home.Purchase Details
Home Financials for this Owner
Home Financials are based on the most recent Mortgage that was taken out on this home.Purchase Details
Home Financials for this Owner
Home Financials are based on the most recent Mortgage that was taken out on this home.Purchase Details
Home Financials for this Owner
Home Financials are based on the most recent Mortgage that was taken out on this home.Similar Homes in Laguna Niguel, CA
Home Values in the Area
Average Home Value in this Area
Purchase History
| Date | Type | Sale Price | Title Company |
|---|---|---|---|
| Grant Deed | $620,000 | Western Resources Title | |
| Grant Deed | $425,000 | Old Republic Title Company | |
| Grant Deed | $184,000 | Chicago Title | |
| Grant Deed | $387,500 | California Title Company | |
| Interfamily Deed Transfer | -- | Lawyers Title Company | |
| Grant Deed | $265,000 | Equity Title Company | |
| Grant Deed | $174,000 | First American Title |
Mortgage History
| Date | Status | Loan Amount | Loan Type |
|---|---|---|---|
| Open | $465,000 | New Conventional | |
| Previous Owner | $377,000 | New Conventional | |
| Previous Owner | $382,500 | New Conventional | |
| Previous Owner | $154,915 | Credit Line Revolving | |
| Previous Owner | $76,500 | Credit Line Revolving | |
| Previous Owner | $153,000 | New Conventional | |
| Previous Owner | $156,400 | New Conventional | |
| Previous Owner | $38,750 | Unknown | |
| Previous Owner | $310,000 | Purchase Money Mortgage | |
| Previous Owner | $299,600 | Fannie Mae Freddie Mac | |
| Previous Owner | $273,000 | New Conventional | |
| Previous Owner | $212,000 | Purchase Money Mortgage | |
| Previous Owner | $156,600 | No Value Available | |
| Previous Owner | $87,000 | Unknown | |
| Closed | $53,000 | No Value Available |
Property History
| Date | Event | Price | Change | Sq Ft Price |
|---|---|---|---|---|
| 06/30/2025 06/30/25 | Sold | $620,000 | +3.5% | $689 / Sq Ft |
| 06/10/2025 06/10/25 | Pending | -- | -- | -- |
| 06/05/2025 06/05/25 | For Sale | $599,000 | -3.4% | $666 / Sq Ft |
| 06/03/2025 06/03/25 | Off Market | $620,000 | -- | -- |
| 05/27/2025 05/27/25 | For Sale | $599,000 | +40.9% | $666 / Sq Ft |
| 08/15/2019 08/15/19 | Sold | $425,000 | -1.2% | $472 / Sq Ft |
| 07/17/2019 07/17/19 | Pending | -- | -- | -- |
| 07/11/2019 07/11/19 | For Sale | $430,000 | -- | $478 / Sq Ft |
Tax History Compared to Growth
Tax History
| Year | Tax Paid | Tax Assessment Tax Assessment Total Assessment is a certain percentage of the fair market value that is determined by local assessors to be the total taxable value of land and additions on the property. | Land | Improvement |
|---|---|---|---|---|
| 2024 | $4,625 | $455,685 | $370,274 | $85,411 |
| 2023 | $4,527 | $446,750 | $363,013 | $83,737 |
| 2022 | $4,441 | $437,991 | $355,895 | $82,096 |
| 2021 | $4,356 | $429,403 | $348,916 | $80,487 |
| 2020 | $4,312 | $425,000 | $345,338 | $79,662 |
| 2019 | $1,297 | $133,752 | $133,752 | $0 |
| 2018 | $1,999 | $203,116 | $131,130 | $71,986 |
| 2017 | $1,958 | $199,134 | $128,559 | $70,575 |
| 2016 | $1,920 | $195,230 | $126,038 | $69,192 |
| 2015 | $1,889 | $192,298 | $124,145 | $68,153 |
| 2014 | $1,852 | $188,532 | $121,714 | $66,818 |
Agents Affiliated with this Home
-

Seller's Agent in 2025
Jimmy Reed
First Team Real Estate
(949) 303-7701
4 in this area
450 Total Sales
-

Buyer's Agent in 2025
Grace Mangalus
RE/MAX
(949) 351-3766
1 in this area
15 Total Sales
-

Seller's Agent in 2019
William Bingley
William Bingley, Broker
(949) 315-9059
63 Total Sales
Map
Source: California Regional Multiple Listing Service (CRMLS)
MLS Number: OC25096819
APN: 939-194-06
- 28191 Sorrento Unit 111
- 28151 Montecito Unit 36
- 28121 Montecito Unit 21
- 28282 Sorrento Unit 147
- 28422 La Pradera
- 28215 Paseo el Siena Unit 46
- 28305 Paseo el Siena Unit 10
- 28611 Avenida Del Caballo
- 28705 Charreadas
- 25625 Paseo la Cresta Unit 39
- 25552 Paseo la Vista Unit 20
- 25602 Paseo la Vista Unit 4
- 28861 Aloma Ave
- 28802 El Canto Dr
- 26492 Jacinto Dr
- 28071 Caldaro
- 28112 Newport Way Unit C
- 25092 Leucadia St Unit G
- 27571 Deputy Cir
- 25081 Leucadia St Unit F
