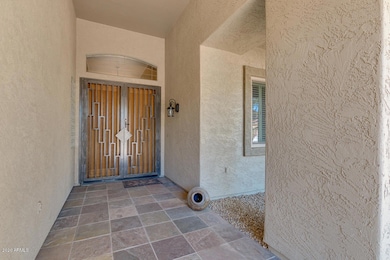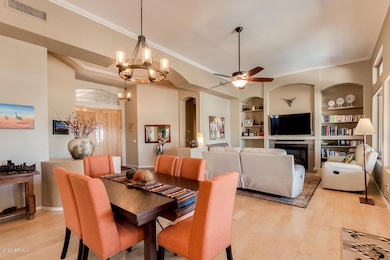
28242 N 49th Place Cave Creek, AZ 85331
Desert View NeighborhoodEstimated Value: $818,845 - $880,000
Highlights
- Private Pool
- RV Gated
- Vaulted Ceiling
- Horseshoe Trails Elementary School Rated A
- City Lights View
- Wood Flooring
About This Home
As of April 2020Super location in cul-de-sac, this 3 c gar,3-bed 2-ba home with mountain/city light views & splendid sunsets is move in ready. Enter into large foyer/great room w gas fireplace and expansive windows overlooking fantastic private oasis backyard - NO homes behind. Completely remodeled mast bath, beautiful custom w-in shower, new toilet in separate room, sinks & cabinets galore. Also guest bath is newly remodeled with tub/shower & double sinks. New int paint t/o, slate & wood floors w new sculpted carpet in bedrooms. Kitchen has tons of cabinets, pantry, 2'' thick granite, New & upgraded SS appliances Viking, Bosch & italian gas stove. RV gate, new pebble tec pool & pump, newly planted lush landscaping w rock, new gazebo, extended covered patio w new fans & sunshades. 3 c gar has epoxied floors,mud sink, work area & side door. New front load washer/dryer convey with home. A+ schools Great neighborhood with easy access to shopping & restaurants(around corner) 25-30 min to Sky Harbor airport, several highly ranked golf courses in the vicinity. Within minutes of Desert Ridge marketplace and the freeway(101)
Last Agent to Sell the Property
Jane Grimm
Keller Williams Arizona Realty License #SA632111000 Listed on: 02/20/2020
Home Details
Home Type
- Single Family
Est. Annual Taxes
- $2,242
Year Built
- Built in 1998
Lot Details
- 10,256 Sq Ft Lot
- Cul-De-Sac
- Desert faces the front and back of the property
- Block Wall Fence
- Sprinklers on Timer
HOA Fees
- $75 Monthly HOA Fees
Parking
- 3 Car Direct Access Garage
- Garage Door Opener
- RV Gated
Home Design
- Wood Frame Construction
- Tile Roof
- Stucco
Interior Spaces
- 2,249 Sq Ft Home
- 1-Story Property
- Vaulted Ceiling
- Ceiling Fan
- Gas Fireplace
- Double Pane Windows
- ENERGY STAR Qualified Windows with Low Emissivity
- Family Room with Fireplace
- City Lights Views
- Security System Owned
Kitchen
- Eat-In Kitchen
- Breakfast Bar
- Gas Cooktop
- Built-In Microwave
- Kitchen Island
- Granite Countertops
Flooring
- Wood
- Carpet
- Stone
Bedrooms and Bathrooms
- 3 Bedrooms
- Remodeled Bathroom
- Primary Bathroom is a Full Bathroom
- 2 Bathrooms
- Dual Vanity Sinks in Primary Bathroom
Accessible Home Design
- No Interior Steps
- Stepless Entry
Pool
- Private Pool
- Pool Pump
Outdoor Features
- Patio
- Gazebo
Schools
- Horseshoe Trails Elementary School
- Sonoran Trails Middle School
- Cactus Shadows High School
Utilities
- Refrigerated Cooling System
- Heating System Uses Natural Gas
- Water Softener
- Cable TV Available
Community Details
- Association fees include ground maintenance, street maintenance
- San Marcos Manor Association, Phone Number (480) 252-9897
- Built by Custom Remodel
- Dynamite Ranch San Marcos Subdivision
- FHA/VA Approved Complex
Listing and Financial Details
- Tax Lot 17
- Assessor Parcel Number 211-42-515
Ownership History
Purchase Details
Home Financials for this Owner
Home Financials are based on the most recent Mortgage that was taken out on this home.Purchase Details
Purchase Details
Purchase Details
Home Financials for this Owner
Home Financials are based on the most recent Mortgage that was taken out on this home.Purchase Details
Purchase Details
Home Financials for this Owner
Home Financials are based on the most recent Mortgage that was taken out on this home.Purchase Details
Purchase Details
Home Financials for this Owner
Home Financials are based on the most recent Mortgage that was taken out on this home.Purchase Details
Home Financials for this Owner
Home Financials are based on the most recent Mortgage that was taken out on this home.Purchase Details
Home Financials for this Owner
Home Financials are based on the most recent Mortgage that was taken out on this home.Similar Homes in Cave Creek, AZ
Home Values in the Area
Average Home Value in this Area
Purchase History
| Date | Buyer | Sale Price | Title Company |
|---|---|---|---|
| Manes William Jackson | -- | Security Title Agency Inc | |
| Manes William Jackson | $599,000 | Security Title Agency Inc | |
| Taylor Dennis A | -- | None Available | |
| Howe Margaret | $424,900 | Security Title Agency Inc | |
| Howe Margaret | -- | Security Title Agency Inc | |
| Amity Frank R | $275,000 | Old Republic Title Agency | |
| Federal National Mortgage Association | $302,219 | Commerce Title Company | |
| Arcouet Harold J | $365,000 | First American Title Ins Co | |
| Perry Peter L | -- | None Available | |
| Perry Peter L | $214,980 | Security Title Agency |
Mortgage History
| Date | Status | Borrower | Loan Amount |
|---|---|---|---|
| Previous Owner | Amity Margie I | $320,000 | |
| Previous Owner | Amity Margie I | $30,000 | |
| Previous Owner | Amity Frank R | $284,075 | |
| Previous Owner | Arcouet Harold J | $310,250 | |
| Previous Owner | Perry Peter L | $200,000 | |
| Previous Owner | Perry Peter L | $330,000 | |
| Previous Owner | Perry Peter L | $50,000 | |
| Previous Owner | Perry Peter L | $218,000 | |
| Previous Owner | Perry Peter L | $92,000 | |
| Previous Owner | Perry Peter L | $204,450 |
Property History
| Date | Event | Price | Change | Sq Ft Price |
|---|---|---|---|---|
| 04/21/2020 04/21/20 | Sold | $599,000 | 0.0% | $266 / Sq Ft |
| 02/27/2020 02/27/20 | Pending | -- | -- | -- |
| 02/20/2020 02/20/20 | For Sale | $599,000 | +41.0% | $266 / Sq Ft |
| 10/27/2017 10/27/17 | Sold | $424,900 | 0.0% | $189 / Sq Ft |
| 10/10/2017 10/10/17 | For Sale | $424,900 | +54.5% | $189 / Sq Ft |
| 02/29/2012 02/29/12 | Sold | $275,000 | 0.0% | $122 / Sq Ft |
| 01/23/2012 01/23/12 | Pending | -- | -- | -- |
| 01/13/2012 01/13/12 | Price Changed | $274,900 | -3.5% | $122 / Sq Ft |
| 12/23/2011 12/23/11 | For Sale | $284,900 | 0.0% | $127 / Sq Ft |
| 10/18/2011 10/18/11 | Pending | -- | -- | -- |
| 08/29/2011 08/29/11 | For Sale | $284,900 | 0.0% | $127 / Sq Ft |
| 06/29/2011 06/29/11 | Pending | -- | -- | -- |
| 06/10/2011 06/10/11 | For Sale | $284,900 | -- | $127 / Sq Ft |
Tax History Compared to Growth
Tax History
| Year | Tax Paid | Tax Assessment Tax Assessment Total Assessment is a certain percentage of the fair market value that is determined by local assessors to be the total taxable value of land and additions on the property. | Land | Improvement |
|---|---|---|---|---|
| 2025 | $2,073 | $41,578 | -- | -- |
| 2024 | $2,612 | $39,599 | -- | -- |
| 2023 | $2,612 | $55,820 | $11,160 | $44,660 |
| 2022 | $2,543 | $41,300 | $8,260 | $33,040 |
| 2021 | $2,671 | $38,950 | $7,790 | $31,160 |
| 2020 | $2,608 | $35,150 | $7,030 | $28,120 |
| 2019 | $2,242 | $35,050 | $7,010 | $28,040 |
| 2018 | $2,155 | $33,580 | $6,710 | $26,870 |
| 2017 | $2,075 | $32,210 | $6,440 | $25,770 |
| 2016 | $2,041 | $31,210 | $6,240 | $24,970 |
| 2015 | $1,845 | $29,570 | $5,910 | $23,660 |
Agents Affiliated with this Home
-
J
Seller's Agent in 2020
Jane Grimm
Keller Williams Arizona Realty
-
Lori Ross

Buyer's Agent in 2020
Lori Ross
Real Broker
(602) 538-1998
1 in this area
17 Total Sales
-
Russ Kort

Seller's Agent in 2017
Russ Kort
Berkshire Hathaway HomeServices Arizona Properties
(602) 524-9775
4 in this area
23 Total Sales
-
Marc Gastineau
M
Seller's Agent in 2012
Marc Gastineau
Realty One Group
(480) 661-7700
33 Total Sales
-
J
Buyer's Agent in 2012
Janet Paris
HomeSmart
Map
Source: Arizona Regional Multiple Listing Service (ARMLS)
MLS Number: 6039814
APN: 211-42-515
- 4958 E Desert Vista Trail
- 4944 E Dale Ln
- 4960 E Dale Ln
- 28617 N 50th Place
- 5921 E Silver Sage Ln
- 4530 E White Feather Ln
- 5133 E Juana Ct
- 5110 E Mark Ln
- 28408 N 52nd Way
- 4602 E Oberlin Way
- 5050 E Roy Rogers Rd
- 4462 E Dale Ln
- 29023 N 48th Ct
- 28802 N 45th St
- 5110 E Peak View Rd
- 29023 N 46th Way
- 4615 E Bent Tree Dr
- 4512 E Oberlin Way
- 4637 E Fernwood Ct
- 4536 E Via Dona Rd
- 28242 N 49th Place
- 28236 N 49th Place
- 4902 E Cordia Way
- 4910 E Cordia Way
- 28241 N 49th Place
- 28230 N 49th Place
- 4916 E Cordia Way
- 28235 N 49th Place
- 28229 N 49th Place
- 4922 E Cordia Way
- 4840 E Dynamite Blvd Unit 93
- 4925 E Cordia Way
- 4928 E Cordia Way
- 4914 E Roberta Dr
- 4933 E Cordia Way
- 4918 E Roberta Dr
- 4922 E Roberta Dr
- 4936 E Cordia Way
- 4930 E Desert Vista Trail
- 4930 E Desert Vista Trail Unit 2






