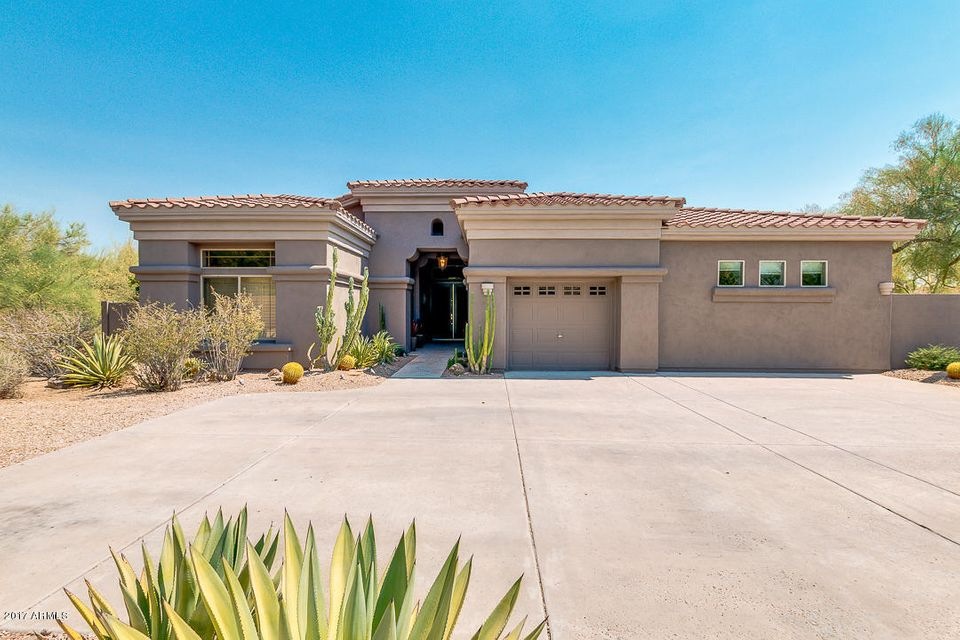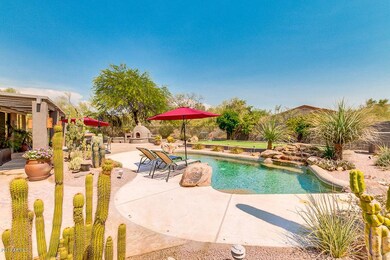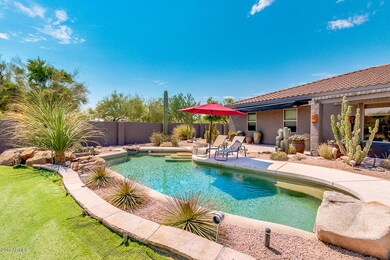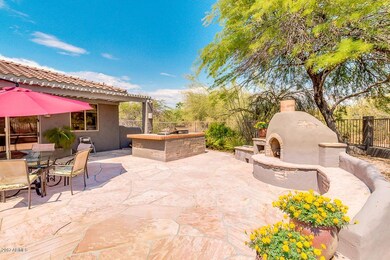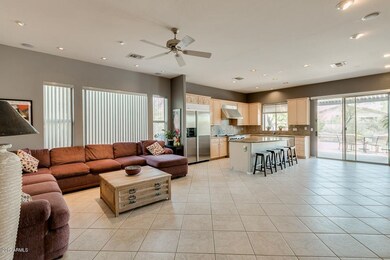
28249 N 50th St Cave Creek, AZ 85331
Desert View NeighborhoodEstimated Value: $948,000 - $970,088
Highlights
- Heated Pool
- Two Primary Bathrooms
- Granite Countertops
- Horseshoe Trails Elementary School Rated A
- Two Way Fireplace
- Covered patio or porch
About This Home
As of July 2017THIS WEEKEND ONLY... 3,500sf 6 BEDROOM, 4 BATH, SINGLE LEVEL HOME W/ POOL = $499,900!!! If you have a large family or need space to accommodate multi-generational living, you won't want to miss this beautiful home. The open floor-plan offers plenty of space for large family gatherings. The amazing chef's kitchen will not disappoint! Turn on a movie for the kids in the media room while you entertain your guests. The beautiful backyard is an entertainer's dream. Surrounded by a desert wash with no common walls w/ neighbors, it offers ultimate privacy while enjoying the pebbletec pool w/ waterfall, built-in bbq, outdoor fireplace & a putting green. This property is move-in ready. However, after this weekend seller has decided to do some updates. Price will increase once updates begin.
Last Agent to Sell the Property
Realty ONE Group License #SA551121000 Listed on: 06/23/2017
Home Details
Home Type
- Single Family
Est. Annual Taxes
- $2,493
Year Built
- Built in 1997
Lot Details
- 0.29 Acre Lot
- Desert faces the front and back of the property
- Wrought Iron Fence
- Block Wall Fence
- Artificial Turf
- Front and Back Yard Sprinklers
HOA Fees
- $75 Monthly HOA Fees
Parking
- 1 Car Direct Access Garage
- 2 Open Parking Spaces
- Heated Garage
Home Design
- Wood Frame Construction
- Tile Roof
- Stucco
Interior Spaces
- 3,500 Sq Ft Home
- 1-Story Property
- Ceiling height of 9 feet or more
- 2 Fireplaces
- Two Way Fireplace
- Gas Fireplace
- Double Pane Windows
- Low Emissivity Windows
Kitchen
- Breakfast Bar
- Kitchen Island
- Granite Countertops
Flooring
- Carpet
- Tile
Bedrooms and Bathrooms
- 6 Bedrooms
- Two Primary Bathrooms
- Primary Bathroom is a Full Bathroom
- 4 Bathrooms
- Dual Vanity Sinks in Primary Bathroom
- Bathtub With Separate Shower Stall
Pool
- Heated Pool
- Fence Around Pool
Outdoor Features
- Covered patio or porch
- Built-In Barbecue
Schools
- Horseshoe Trails Elementary School
- Sonoran Foothills Middle School
- Cactus Shadows High School
Utilities
- Refrigerated Cooling System
- Heating System Uses Natural Gas
- High Speed Internet
- Cable TV Available
Community Details
- Association fees include ground maintenance
- San Marcos Manor Association, Phone Number (480) 252-9897
- Built by Maracay
- Dynamite Ranch Subdivision
Listing and Financial Details
- Tax Lot 25
- Assessor Parcel Number 211-42-523
Ownership History
Purchase Details
Purchase Details
Home Financials for this Owner
Home Financials are based on the most recent Mortgage that was taken out on this home.Purchase Details
Purchase Details
Home Financials for this Owner
Home Financials are based on the most recent Mortgage that was taken out on this home.Purchase Details
Home Financials for this Owner
Home Financials are based on the most recent Mortgage that was taken out on this home.Similar Homes in Cave Creek, AZ
Home Values in the Area
Average Home Value in this Area
Purchase History
| Date | Buyer | Sale Price | Title Company |
|---|---|---|---|
| Martino Robert | -- | Terry Mead Law & Mediation Pll | |
| Martino Robert | -- | Terry Mead Law & Mediation Pll | |
| Hernandez Bettyjane F | -- | First American Title Insuran | |
| Olaj Investments Llc | $495,000 | First American Title Insuran | |
| Weidemann Caraline J | -- | Accommodation | |
| Hernandez Bettyjane F | -- | Accommodation | |
| Hernandez Gilbert | $269,887 | Security Title Agency |
Mortgage History
| Date | Status | Borrower | Loan Amount |
|---|---|---|---|
| Previous Owner | Hernandez Betty Jane F | $340,000 | |
| Previous Owner | Hernandez Bettyjane F | $345,000 | |
| Previous Owner | Hernandez Gilbert | $150,000 | |
| Previous Owner | Hernandez Gilbert | $62,500 | |
| Previous Owner | Hernandez Gilbert | $266,000 | |
| Previous Owner | Hernandez Gilbert | $265,600 | |
| Previous Owner | Hernandez Gilbert | $210,000 |
Property History
| Date | Event | Price | Change | Sq Ft Price |
|---|---|---|---|---|
| 07/21/2017 07/21/17 | Sold | $495,000 | -1.0% | $141 / Sq Ft |
| 06/25/2017 06/25/17 | Pending | -- | -- | -- |
| 06/23/2017 06/23/17 | For Sale | $499,900 | -- | $143 / Sq Ft |
Tax History Compared to Growth
Tax History
| Year | Tax Paid | Tax Assessment Tax Assessment Total Assessment is a certain percentage of the fair market value that is determined by local assessors to be the total taxable value of land and additions on the property. | Land | Improvement |
|---|---|---|---|---|
| 2025 | $2,927 | $50,797 | -- | -- |
| 2024 | $3,191 | $48,378 | -- | -- |
| 2023 | $3,191 | $70,080 | $14,010 | $56,070 |
| 2022 | $3,107 | $52,560 | $10,510 | $42,050 |
| 2021 | $3,263 | $49,200 | $9,840 | $39,360 |
| 2020 | $3,186 | $44,270 | $8,850 | $35,420 |
| 2019 | $3,079 | $44,150 | $8,830 | $35,320 |
| 2018 | $2,968 | $42,910 | $8,580 | $34,330 |
| 2017 | $2,535 | $40,360 | $8,070 | $32,290 |
| 2016 | $2,493 | $39,060 | $7,810 | $31,250 |
| 2015 | $2,255 | $36,910 | $7,380 | $29,530 |
Agents Affiliated with this Home
-
Sal Priorello

Seller's Agent in 2017
Sal Priorello
Realty One Group
(602) 920-9483
40 Total Sales
-
LaDonna Wilder

Buyer's Agent in 2017
LaDonna Wilder
Realty One Group
(602) 790-8782
6 Total Sales
Map
Source: Arizona Regional Multiple Listing Service (ARMLS)
MLS Number: 5624046
APN: 211-42-523
- 4958 E Desert Vista Trail
- 5149 E Silver Sage Ln
- 5921 E Silver Sage Ln
- 28617 N 50th Place
- 4944 E Dale Ln
- 4960 E Dale Ln
- 28408 N 52nd Way
- 5133 E Juana Ct
- 5110 E Mark Ln
- 5050 E Roy Rogers Rd
- 5110 E Peak View Rd
- 29023 N 48th Ct
- 4530 E White Feather Ln
- 4602 E Oberlin Way
- 4462 E Dale Ln
- 29023 N 46th Way
- 29048 N 53rd St
- 28802 N 45th St
- 5515 E Dale Ln
- 4615 E Bent Tree Dr
- 28249 N 50th St
- 28253 N 50th St
- 5019 E Lucia Dr
- 5015 E Lucia Dr
- 4947 E Cordia Way
- 5004 E Desert Vista Trail
- 5010 E Desert Vista Trail
- 4942 E Cordia Way
- 5016 E Desert Vista Trail
- 4939 E Cordia Way
- 5027 E Lucia Dr
- 5037 E Lucia Dr
- 4936 E Cordia Way
- 4941 E Roberta Dr
- 5024 E Desert Vista Trail
- 4950 E Desert Vista Trail
- 4945 E Roberta Dr
- 5039 E Lucia Dr
- 4937 E Roberta Dr
- 5020 E Lucia Dr
