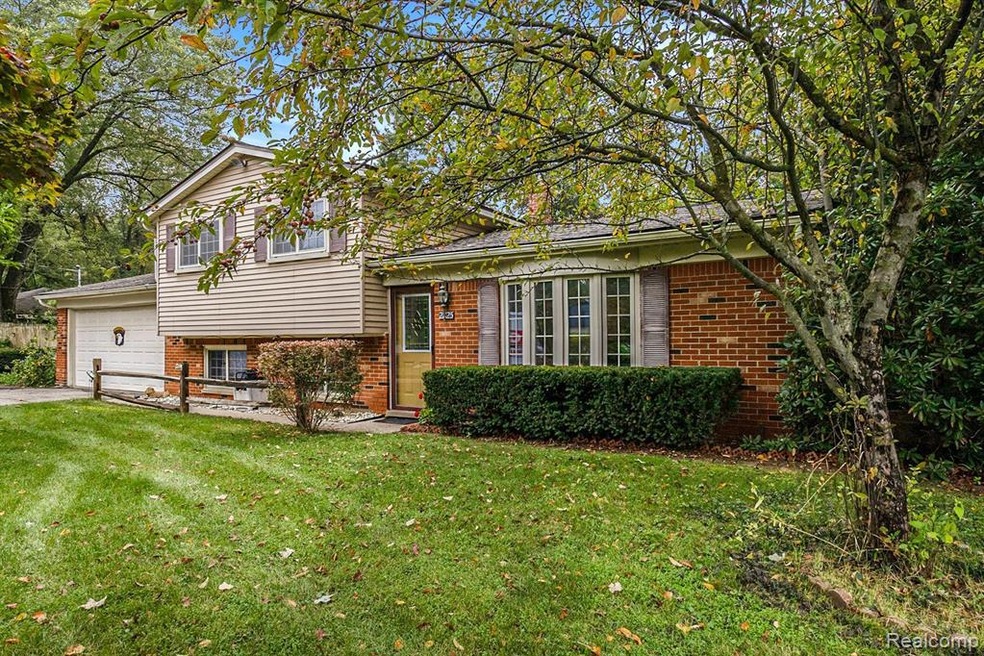
$309,000
- 4 Beds
- 2.5 Baths
- 1,927 Sq Ft
- 4001 N Duck Lake Rd
- Highland, MI
**This is an estate and the home is being sold “As Is” ** This sprawling ranch sits on a huge fenced lot, with a 31 X 25 concrete patio. The long concrete driveway,perfect for all of your guests and lake toys, also leads to the attached/heated garage. You only need to decide what lake to go play on..Enjoy privileges on both Duck Lake and White Lake. No need to be concerned about power outages, as
Sandra Jones Real Estate One-Commerce
