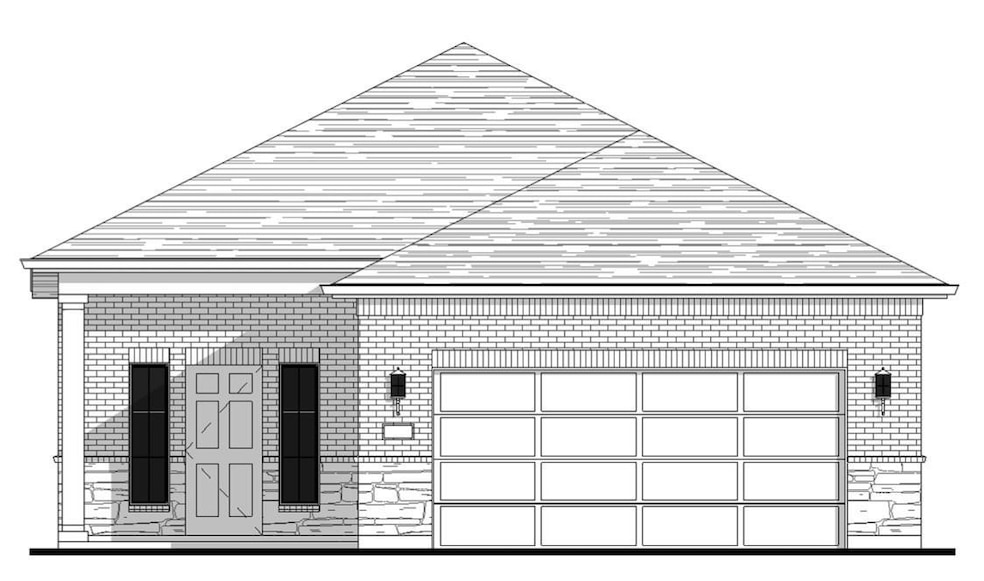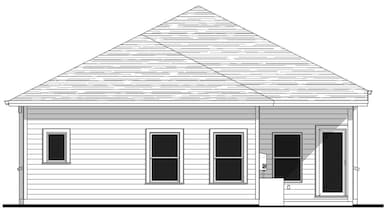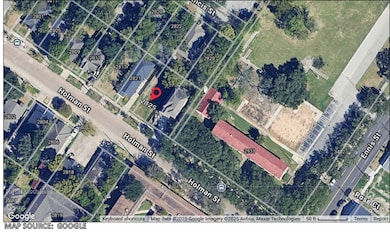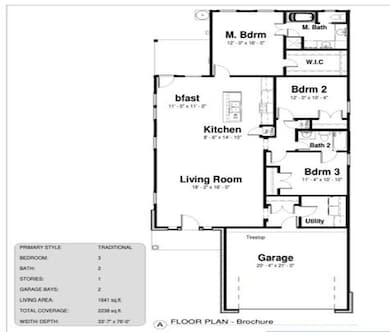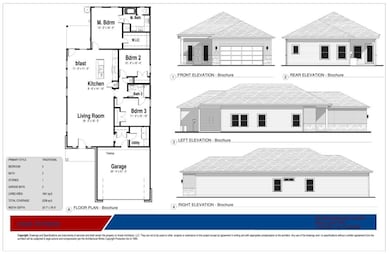2825 Holman St Houston, TX 77004
Third Ward NeighborhoodEstimated payment $1,567/month
Highlights
- Home Under Construction
- 2 Car Attached Garage
- Bathtub with Shower
- Contemporary Architecture
- Double Vanity
- Living Room
About This Home
An affordable new home construction coming to Third Ward Houston ... projected to be completed March 2026. Don’t wait to call about this home, it won’t last long. This beautiful contemporary new construction one story home plan combines open concept living with functionality and affordability. Perfect solution for many looking for one story, no stairs. The primary bedroom features an en-suite bathroom with two separate sinks and a large walk-in closet. Interior amenities include quartz counter tops, luxury vinyl flooring, stainless steel energy efficient appliances, five inch baseboards, and more. The home is part of the Midtown Redevelopment Authority, CCPPI and the City of Houston’s mission to create affordable new single-family homeownership throughout Houston for first-time homebuyers; homebuyer eligibily requirements apply.
Listing Agent
Womack Development & Investment Realtors License #0701065 Listed on: 11/13/2025
Home Details
Home Type
- Single Family
Parking
- 2 Car Attached Garage
Home Design
- Home Under Construction
- Contemporary Architecture
- Brick Exterior Construction
- Slab Foundation
- Composition Roof
- Wood Siding
- Stone Siding
- Vinyl Siding
Interior Spaces
- 1,641 Sq Ft Home
- 1-Story Property
- Living Room
- Combination Kitchen and Dining Room
- Fire and Smoke Detector
- Washer and Gas Dryer Hookup
Kitchen
- Gas Range
- Dishwasher
- Disposal
Flooring
- Carpet
- Vinyl Plank
- Vinyl
Bedrooms and Bathrooms
- 3 Bedrooms
- 2 Full Bathrooms
- Double Vanity
- Bathtub with Shower
Schools
- Blackshear Elementary School
- Cullen Middle School
- Yates High School
Utilities
- Central Heating and Cooling System
- Heating System Uses Gas
- Programmable Thermostat
Additional Features
- Energy-Efficient Thermostat
- 4,000 Sq Ft Lot
Community Details
- Built by Reese Hunt Development
- Shepherd Court Subdivision
Map
Home Values in the Area
Average Home Value in this Area
Tax History
| Year | Tax Paid | Tax Assessment Tax Assessment Total Assessment is a certain percentage of the fair market value that is determined by local assessors to be the total taxable value of land and additions on the property. | Land | Improvement |
|---|---|---|---|---|
| 2025 | -- | -- | -- | -- |
| 2024 | -- | -- | -- | -- |
| 2023 | -- | -- | -- | -- |
| 2022 | $0 | $0 | $0 | $0 |
| 2021 | $0 | $0 | $0 | $0 |
| 2020 | $0 | $0 | $0 | $0 |
| 2019 | $0 | $0 | $0 | $0 |
| 2018 | $0 | $0 | $0 | $0 |
| 2017 | $0 | $0 | $0 | $0 |
| 2016 | $0 | $0 | $0 | $0 |
| 2015 | -- | $0 | $0 | $0 |
| 2014 | -- | $42,000 | $42,000 | $0 |
Property History
| Date | Event | Price | List to Sale | Price per Sq Ft |
|---|---|---|---|---|
| 11/13/2025 11/13/25 | For Sale | $249,936 | -- | $152 / Sq Ft |
Purchase History
| Date | Type | Sale Price | Title Company |
|---|---|---|---|
| Special Warranty Deed | -- | Old Republic National Title In | |
| Special Warranty Deed | -- | Old Republic National Title In | |
| Warranty Deed | -- | Commonwealth Land Title |
Mortgage History
| Date | Status | Loan Amount | Loan Type |
|---|---|---|---|
| Open | $2,122,741 | Construction | |
| Closed | $2,122,741 | Construction |
Source: Houston Association of REALTORS®
MLS Number: 26280939
APN: 0191490000010
- 2819 Berry St Unit 11
- 3221 Ennis St Unit A
- 3209 Ennis St
- 2706 Berry St
- 2706 Berry St Unit A
- 2706 Berry St Unit B
- 2706 Berry St
- 2814 Winbern St
- 3028 Francis St
- 2817 Truxillo St Unit B
- 3808 Ennis St
- 3810 Ennis St
- 2726 Anita St
- 2908 Truxillo St
- 2722 Anita St
- 3620 Sauer St Unit B
- 2109 Holman St
- 3222 Berry St
- 3229 Holman St Unit 4
- 2805 Isabella St Unit 2
