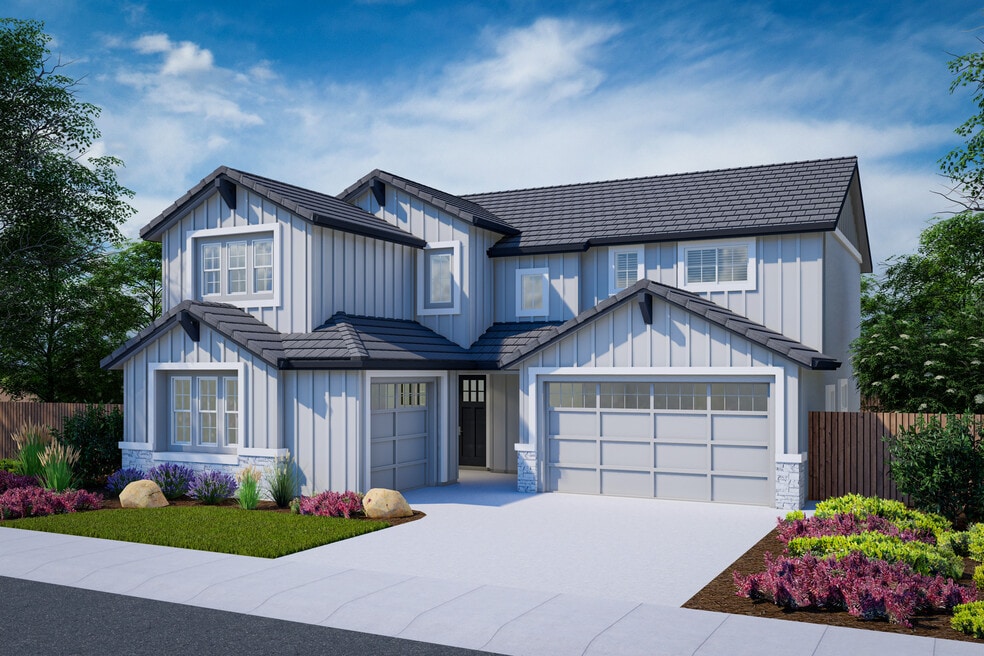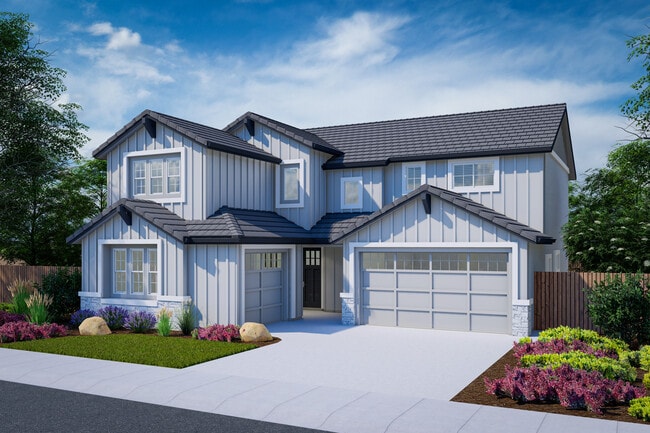
Verified badge confirms data from builder
Roseville, CA 95747
Total Views
15
4 - 5
Beds
3
Baths
2,825
Sq Ft
--
Price per Sq Ft
Highlights
- New Construction
- Primary Bedroom Suite
- Main Floor Bedroom
- Center High School Rated A-
- Freestanding Bathtub
- Bonus Room
About This Floor Plan
This home is located at 2825 Plan, Roseville, CA 95747. 2825 Plan is a home located in Placer County with nearby schools including Wilson C. Riles Middle School, Center High School, and Westbrook Elementary School.
Sales Office
All tours are by appointment only. Please contact sales office to schedule.
Office Address
108 Jacobs Ladder Ct
Roseville, CA 95747
Home Details
Home Type
- Single Family
Parking
- 3 Car Attached Garage
- Front Facing Garage
Home Design
- New Construction
Interior Spaces
- 2-Story Property
- Formal Entry
- Great Room
- Dining Room
- Bonus Room
Kitchen
- Breakfast Area or Nook
- Walk-In Pantry
- Kitchen Island
Bedrooms and Bathrooms
- 4 Bedrooms
- Main Floor Bedroom
- Primary Bedroom Suite
- Walk-In Closet
- 3 Full Bathrooms
- Dual Sinks
- Secondary Bathroom Double Sinks
- Private Water Closet
- Freestanding Bathtub
- Bathtub with Shower
- Walk-in Shower
Laundry
- Laundry Room
- Laundry on upper level
- Washer and Dryer Hookup
Outdoor Features
- Covered Patio or Porch
Community Details
- No Home Owners Association
Map
Other Plans in Overland Village at Sierra Vista
About the Builder
JMC Homes is an established local new home builder in the Sacramento area with projects stretching back nearly 50 years. From entry-level homes to luxury mansions, JMC builds a variety of floor plans suited for a large range of homebuyers. As a local builder JMC is able to add some features that most builders would not consider building on a new home.
Nearby Homes
- Overland Village at Sierra Vista
- Seasons at Sierra Vista - Seasons Collection
- Solaire - Vibrance
- 2584 Constellation Cir
- 2593 Constellation Cir
- 2569 Constellation Cir
- 2561 Constellation Cir
- 4160 Gold Beam Way
- Pinnacle at Solaire - Pinnacle
- 9033 Himalaya Way
- 9025 Himalaya Way
- Sierra West - Breckenridge
- Sierra West - Windham
- Highline Village at Sierra Vista
- 3249 Garibaldi Dr
- 7169 Great Copper St
- Inspiration Village at Sierra Vista
- Orion at Solaire
- 1033 Granito Way
- 7016 Carbone Dr

