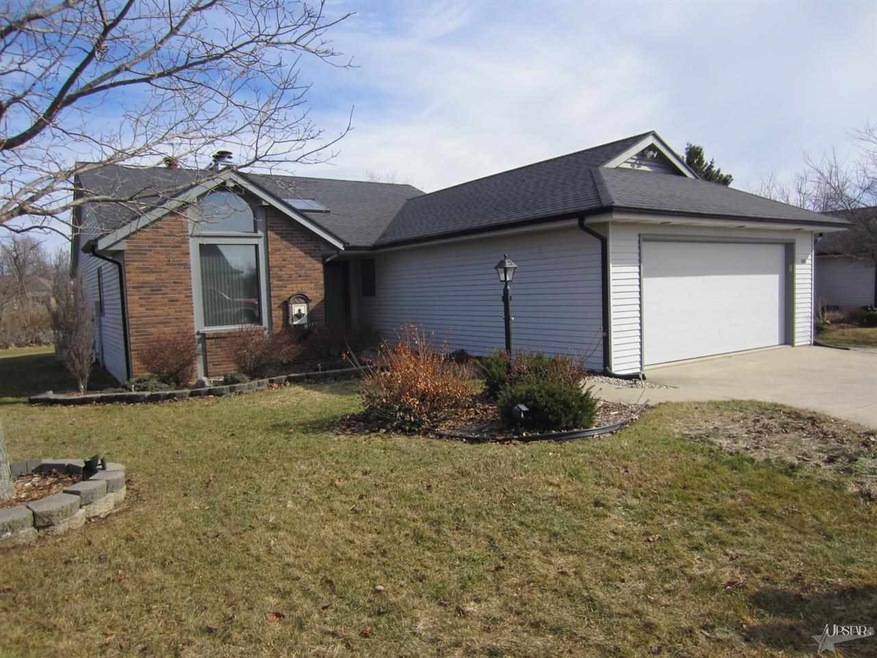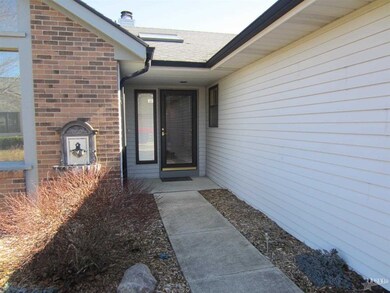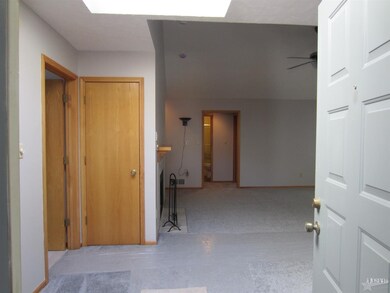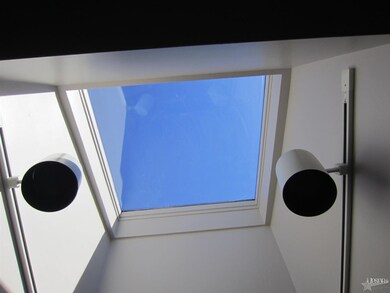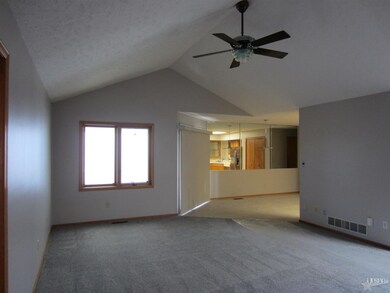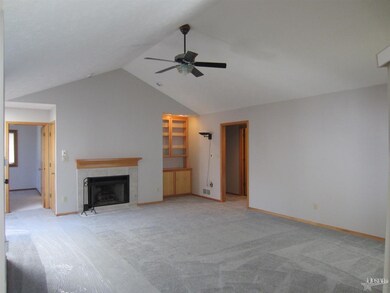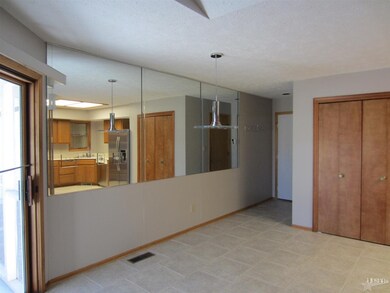
2825 Ridge Valley Dr Fort Wayne, IN 46804
Southwest Fort Wayne NeighborhoodEstimated Value: $260,000 - $345,000
Highlights
- Fitness Center
- Primary Bedroom Suite
- Clubhouse
- Summit Middle School Rated A-
- Open Floorplan
- Contemporary Architecture
About This Home
As of May 2015Welcome to this completely remodeled 3 Bedroom 3 Full Bath Villa. There is over 2,800 feet of finished living space in this beautiful ranch on a finished basement. All appliances and most of the flooring are new, and all rooms are freshly painted. The Kitchen has Harlan Cabinets with a large pantry, new sink and facet, and garbage disposal. The Living Room features a Gas Fireplace and Cathedral Ceiling with ceiling fan. Off the Living Room there is a nice 3 Season room for your outdoor entertaining. The Master Bedroom is very large with a remodeled Bath Suite featuring double sinks, new tub and shower, handicap toilet, walk in closet, and washer and dryer. Two other bedrooms and a full bath complete the upstairs. Downstairs there is a large Family Room featuring a gas fireplace, full wet bar, and theater room area complete with wiring, speakers, and pull down screen. There are two nice sized bonus rooms that could be used in a verity of ways. The home also has a whole house vacuum system. There is a large full bath and a nice sized storage room that completes the lower level. The good sized garage has a new garage door, and new opener with battery back up. There is also a bonus closet for additional storage. There is also a washer/dryer hook up in the lower level if you prefer.This home is ready for you!
Last Agent to Sell the Property
Michael Keesler
CENTURY 21 Bradley Realty, Inc Listed on: 03/18/2015
Property Details
Home Type
- Condominium
Est. Annual Taxes
- $3,487
Year Built
- Built in 1986
Lot Details
- Backs to Open Ground
- Cul-De-Sac
HOA Fees
- $126 Monthly HOA Fees
Parking
- 2 Car Attached Garage
- Garage Door Opener
- Driveway
Home Design
- Contemporary Architecture
- Brick Exterior Construction
- Poured Concrete
- Shingle Roof
- Asphalt Roof
- Vinyl Construction Material
Interior Spaces
- 1-Story Property
- Open Floorplan
- Wet Bar
- Central Vacuum
- Built-In Features
- Bar
- Woodwork
- Cathedral Ceiling
- Ceiling Fan
- Gas Log Fireplace
- Pocket Doors
- Entrance Foyer
- Living Room with Fireplace
- 2 Fireplaces
- Workshop
- Screened Porch
- Home Security System
- Laundry on main level
Kitchen
- Oven or Range
- Laminate Countertops
- Built-In or Custom Kitchen Cabinets
- Utility Sink
Flooring
- Carpet
- Tile
- Vinyl
Bedrooms and Bathrooms
- 3 Bedrooms
- Primary Bedroom Suite
- Split Bedroom Floorplan
- Walk-In Closet
- Double Vanity
- Whirlpool Bathtub
- Bathtub with Shower
Attic
- Storage In Attic
- Pull Down Stairs to Attic
Finished Basement
- Basement Fills Entire Space Under The House
- Sump Pump
- 1 Bathroom in Basement
- 4 Bedrooms in Basement
Utilities
- Forced Air Heating and Cooling System
- Heating System Uses Gas
- Cable TV Available
- TV Antenna
Additional Features
- Energy-Efficient Appliances
- Suburban Location
Listing and Financial Details
- Assessor Parcel Number 02-11-14-234-023.000-075
Community Details
Recreation
- Fitness Center
- Community Pool
Additional Features
- Clubhouse
Ownership History
Purchase Details
Home Financials for this Owner
Home Financials are based on the most recent Mortgage that was taken out on this home.Similar Homes in Fort Wayne, IN
Home Values in the Area
Average Home Value in this Area
Purchase History
| Date | Buyer | Sale Price | Title Company |
|---|---|---|---|
| Dinken Stuart A | -- | None Available |
Mortgage History
| Date | Status | Borrower | Loan Amount |
|---|---|---|---|
| Open | Dinken Stuart A | $127,000 | |
| Previous Owner | Huey Dean A | $50,000 |
Property History
| Date | Event | Price | Change | Sq Ft Price |
|---|---|---|---|---|
| 05/29/2015 05/29/15 | Sold | $159,000 | -6.4% | $55 / Sq Ft |
| 04/28/2015 04/28/15 | Pending | -- | -- | -- |
| 03/18/2015 03/18/15 | For Sale | $169,900 | -- | $59 / Sq Ft |
Tax History Compared to Growth
Tax History
| Year | Tax Paid | Tax Assessment Tax Assessment Total Assessment is a certain percentage of the fair market value that is determined by local assessors to be the total taxable value of land and additions on the property. | Land | Improvement |
|---|---|---|---|---|
| 2024 | $4,831 | $322,400 | $41,200 | $281,200 |
| 2022 | $2,699 | $250,300 | $23,800 | $226,500 |
| 2021 | $2,266 | $216,500 | $23,800 | $192,700 |
| 2020 | $2,126 | $202,700 | $23,800 | $178,900 |
| 2019 | $2,039 | $194,000 | $23,800 | $170,200 |
| 2018 | $1,936 | $184,000 | $23,800 | $160,200 |
| 2017 | $1,845 | $175,000 | $23,800 | $151,200 |
| 2016 | $1,854 | $174,900 | $23,800 | $151,100 |
| 2014 | $3,547 | $167,200 | $23,800 | $143,400 |
| 2013 | -- | $163,400 | $23,800 | $139,600 |
Agents Affiliated with this Home
-
M
Seller's Agent in 2015
Michael Keesler
CENTURY 21 Bradley Realty, Inc
-
Greg Spahiev

Buyer's Agent in 2015
Greg Spahiev
eXp Realty, LLC
(260) 399-1177
11 in this area
96 Total Sales
Map
Source: Indiana Regional MLS
MLS Number: 201510295
APN: 02-11-14-231-023.000-075
- 3015 Hedgerow Pass
- 2707 Ridge Valley Dr
- 2716 Ridge Valley Dr
- 2902 Oak Borough Run
- 7532 Covington Hollow Pass
- 2525 Ladue Cove
- 8615 Timbermill Place
- 2831 Covington Hollow Trail
- 7418 Rose Ann Pkwy
- 0 Huth Dr
- 3216 Copper Hill Run
- 7301 Inverness Commons
- 3910 Dicke Rd
- 6918 Woodcroft Ln
- 3828 Huth Dr
- 2203 Cedarwood Way
- 8018 Inverness Lakes Trail
- 4100 Covington Rd
- 3324 Cherry Ln
- 2731 Covington Woods Blvd
- 2825 Ridge Valley Dr
- 2823 Ridge Valley Dr
- 2827 Ridge Valley Dr
- 2829 Ridge Valley Dr
- 2821 Ridge Valley Dr
- 2831 Ridge Valley Dr
- 2833 Ridge Valley Dr
- 2819 Ridge Valley Dr
- 2909 Wood Knoll Ln
- 2835 Ridge Valley Dr
- 2817 Ridge Valley Dr
- 2807 Ridge Valley Dr
- 2915 Wood Knoll Ln
- 7827 Watersedge Cove
- 7835 Watersedge Cove
- 2809 Ridge Valley Dr
- 2805 Ridge Valley Dr
- 2904 Wood Knoll Ln
- 2908 Wood Knoll Ln
- 2803 Ridge Valley Dr
