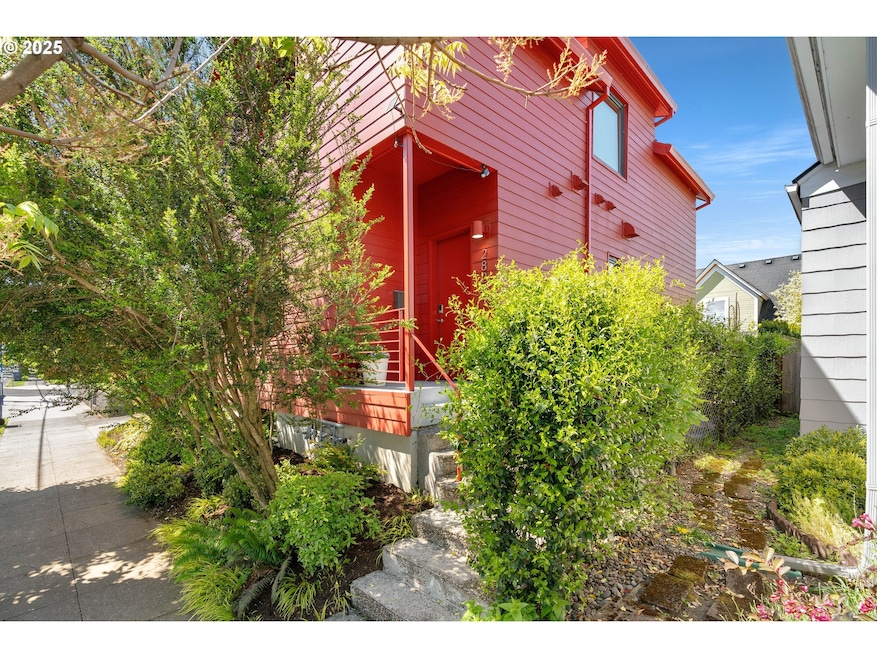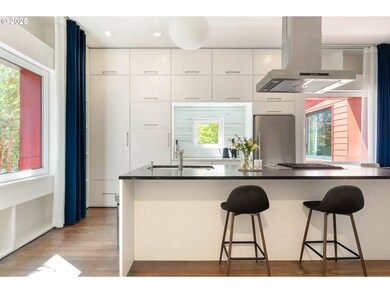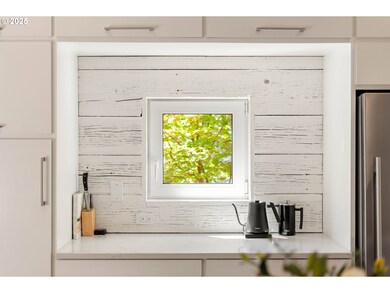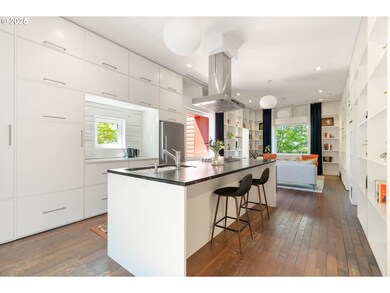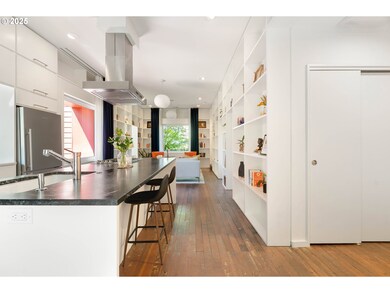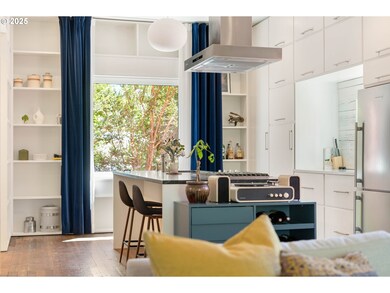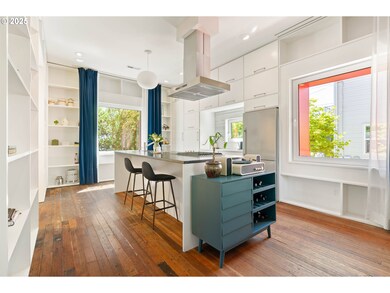
$1,150,000
- 4 Beds
- 4 Baths
- 4,756 Sq Ft
- 2122 NW Everett St
- Portland, OR
Grand Victorian 3-Plex with stunning Owner's Unit, in Portland's Nob Hill/Alphabet District. Rare opportunity to own an exquisite Victorian, blending classic elegance with modern comforts. Projected rents if medium term furnished, more than $8000. Spacious, 1850+ square foot owner's unit that exudes charm & character & showcases beautiful Victorian architecture. Large bay windows fill the space
Laurie Sonnenfeld Laurie Sonnenfeld Realty
