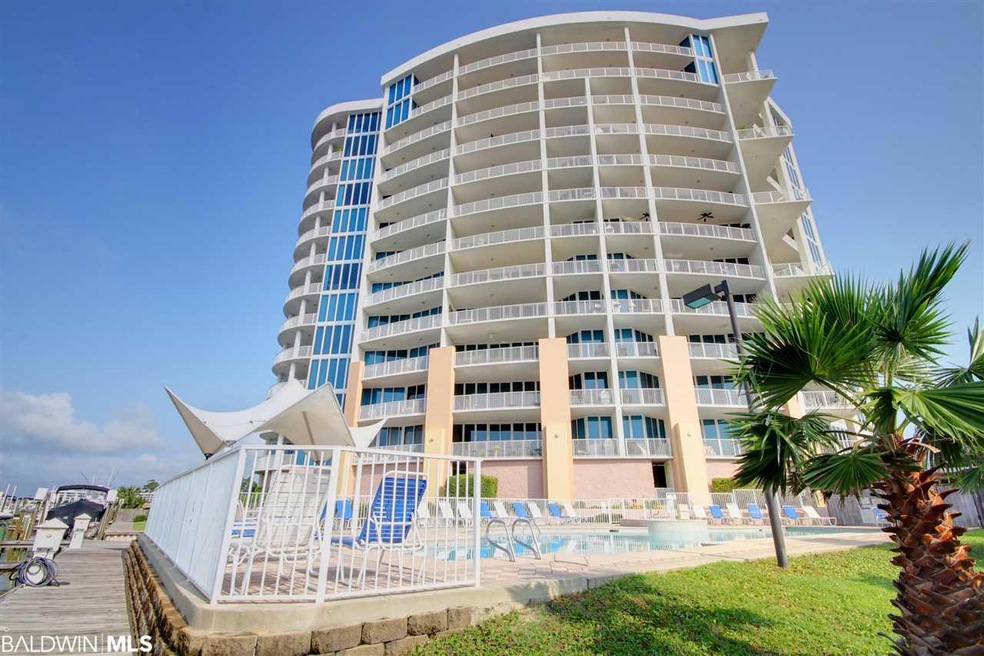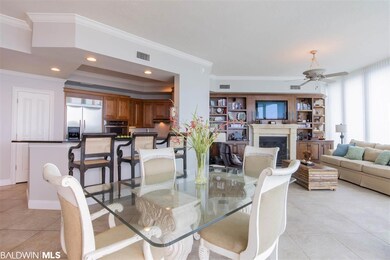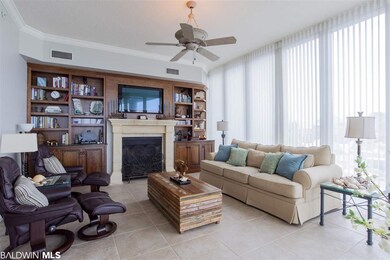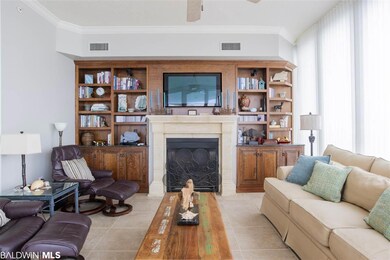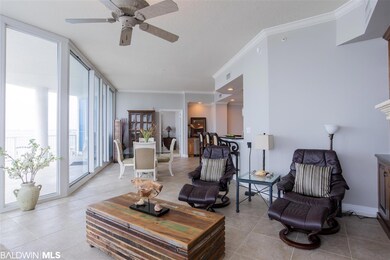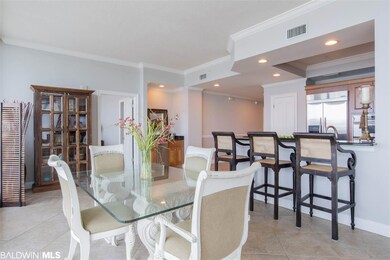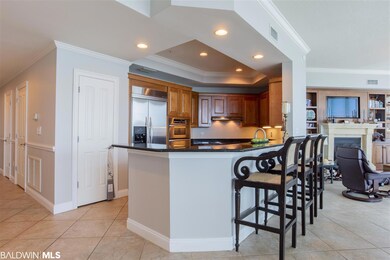
Bayshore Towers Condominium 28250 Canal Rd Unit 101 Orange Beach, AL 36561
Bear Point NeighborhoodHighlights
- Fishing Pier
- Fitness Center
- Gated Community
- Property Fronts a Bay or Harbor
- In Ground Pool
- Jetted Tub in Primary Bathroom
About This Home
As of August 2025WATER VIEWS ARE INCREDIBLE. Looking for an overwhelming view, look no further. View includes the Gulf of Mexico, Terry Cove, Robinson Island, Bird Island, Perdido Key and Perdido Pass.. UNIT CONVEYS WITH ONE PARKING SPACE. BOAT SLIP WITH LIFT ARE AVAILABLE FOR SEPARATE PURCHASE. Unit has Granite countertops, stainless appliances, custom lighting, and a large patio. The complex hosts a private marina, 2 tennis courts, 2 pools, 3 hot tubs, mechanical fitness room and free weight room, on-site management, private balconies, covered entrance, pet friendly, with a gated entrance. Scenic entry to the complex is a through a two an a half acre park that includes a grassy game area, shaded walking areas with flowers, manicured green areas and lots of fruit trees. Entrance to the complex is through an impressive gated wall. Behind the wall, a paved drive wonders through the green garden equipped with sitting areas and manicured game ares. Unit conveys partially furnished.
Home Details
Home Type
- Single Family
Est. Annual Taxes
- $1,912
Year Built
- Built in 2004
Lot Details
- Sprinkler System
- Property is zoned Pud
HOA Fees
- $819 Monthly HOA Fees
Parking
- 1 Car Garage
Home Design
- Flat Roof Shape
- Reinforced Concrete Foundation
- Built-Up Roof
- Stucco Exterior
- Piling Construction
Interior Spaces
- 1,860 Sq Ft Home
- Furnished or left unfurnished upon request
- Ceiling Fan
- 1 Fireplace
- Living Room
- Termite Clearance
Kitchen
- Cooktop
- Microwave
- Ice Maker
- Dishwasher
- Disposal
Flooring
- Carpet
- Tile
Bedrooms and Bathrooms
- 3 Bedrooms
- En-Suite Primary Bedroom
- Walk-In Closet
- 3 Full Bathrooms
- Dual Vanity Sinks in Primary Bathroom
- Private Water Closet
- Jetted Tub in Primary Bathroom
- Separate Shower
Laundry
- Dryer
- Washer
Outdoor Features
- In Ground Pool
- Access to Bay or Harbor
- Outdoor Gas Grill
Schools
- Orange Beach Elementary School
- Gulf Shores High School
Utilities
- Heat Pump System
- Heating System Uses Natural Gas
- Cable TV Available
Listing and Financial Details
- Assessor Parcel Number 65-02-12-0-000-137.000-901
Community Details
Overview
- Association fees include management, cable, common area insurance, common area maintenance, pest control, recreational facilities, reserve funds, taxes-common area, trash, water/sewer, internet, pool
- 2 Elevators
- Bayshore Towers Community
- 12-Story Property
Amenities
- Community Gazebo
- Meeting Room
- Lobby
- Community Wi-Fi
Recreation
- Fishing Pier
Security
- Resident Manager or Management On Site
- Gated Community
Ownership History
Purchase Details
Home Financials for this Owner
Home Financials are based on the most recent Mortgage that was taken out on this home.Purchase Details
Home Financials for this Owner
Home Financials are based on the most recent Mortgage that was taken out on this home.Purchase Details
Home Financials for this Owner
Home Financials are based on the most recent Mortgage that was taken out on this home.Purchase Details
Home Financials for this Owner
Home Financials are based on the most recent Mortgage that was taken out on this home.Purchase Details
Home Financials for this Owner
Home Financials are based on the most recent Mortgage that was taken out on this home.Similar Homes in Orange Beach, AL
Home Values in the Area
Average Home Value in this Area
Purchase History
| Date | Type | Sale Price | Title Company |
|---|---|---|---|
| Warranty Deed | $820,000 | -- | |
| Quit Claim Deed | $120,352 | -- | |
| Warranty Deed | $710,000 | None Listed On Document | |
| Warranty Deed | $860,000 | None Listed On Document | |
| Assignment Deed | -- | None Available | |
| Warranty Deed | $565,000 | None Available |
Mortgage History
| Date | Status | Loan Amount | Loan Type |
|---|---|---|---|
| Previous Owner | $688,000 | New Conventional | |
| Previous Owner | $417,000 | New Conventional | |
| Previous Owner | $250,000 | Credit Line Revolving | |
| Previous Owner | $400,000 | Credit Line Revolving |
Property History
| Date | Event | Price | Change | Sq Ft Price |
|---|---|---|---|---|
| 08/12/2025 08/12/25 | Sold | $920,000 | -3.1% | $495 / Sq Ft |
| 07/07/2025 07/07/25 | Pending | -- | -- | -- |
| 04/30/2025 04/30/25 | Price Changed | $949,000 | -4.0% | $510 / Sq Ft |
| 03/07/2025 03/07/25 | For Sale | $989,000 | +20.6% | $532 / Sq Ft |
| 02/10/2023 02/10/23 | Sold | $820,000 | -3.4% | $441 / Sq Ft |
| 01/26/2023 01/26/23 | Pending | -- | -- | -- |
| 12/23/2022 12/23/22 | For Sale | $849,000 | +19.6% | $456 / Sq Ft |
| 12/23/2020 12/23/20 | Sold | $710,000 | 0.0% | $382 / Sq Ft |
| 12/23/2020 12/23/20 | Sold | $710,000 | +4.4% | $382 / Sq Ft |
| 09/13/2020 09/13/20 | Pending | -- | -- | -- |
| 09/13/2020 09/13/20 | Pending | -- | -- | -- |
| 08/03/2020 08/03/20 | Price Changed | $679,900 | 0.0% | $366 / Sq Ft |
| 08/03/2020 08/03/20 | Price Changed | $679,900 | -2.2% | $366 / Sq Ft |
| 02/10/2020 02/10/20 | For Sale | $695,000 | 0.0% | $374 / Sq Ft |
| 02/10/2020 02/10/20 | For Sale | $695,000 | +23.0% | $374 / Sq Ft |
| 06/27/2014 06/27/14 | Sold | $565,000 | 0.0% | $304 / Sq Ft |
| 05/13/2014 05/13/14 | Pending | -- | -- | -- |
| 02/16/2014 02/16/14 | For Sale | $565,000 | -- | $304 / Sq Ft |
Tax History Compared to Growth
Tax History
| Year | Tax Paid | Tax Assessment Tax Assessment Total Assessment is a certain percentage of the fair market value that is determined by local assessors to be the total taxable value of land and additions on the property. | Land | Improvement |
|---|---|---|---|---|
| 2024 | $2,729 | $85,280 | $0 | $85,280 |
| 2023 | $5,457 | $170,540 | $0 | $170,540 |
| 2022 | $4,814 | $150,440 | $0 | $0 |
| 2021 | $2,266 | $141,580 | $0 | $0 |
| 2020 | $1,891 | $59,080 | $0 | $0 |
| 2019 | $1,864 | $58,240 | $0 | $0 |
| 2018 | $1,912 | $59,760 | $0 | $0 |
| 2017 | $1,873 | $58,520 | $0 | $0 |
| 2016 | $1,816 | $56,740 | $0 | $0 |
| 2015 | $1,661 | $51,920 | $0 | $0 |
| 2014 | $1,154 | $46,620 | $0 | $0 |
| 2013 | -- | $37,920 | $0 | $0 |
Agents Affiliated with this Home
-
Jennifer Scarbrough

Seller's Agent in 2025
Jennifer Scarbrough
RE/MAX
(251) 504-2388
35 in this area
201 Total Sales
-
Madelon Scarbrough
M
Seller Co-Listing Agent in 2025
Madelon Scarbrough
RE/MAX
(251) 504-4215
3 in this area
12 Total Sales
-
Jennifer Peterson

Buyer's Agent in 2025
Jennifer Peterson
Coastal Living Properties, LLC
(251) 609-9898
51 in this area
119 Total Sales
-
Jim Bomar

Seller's Agent in 2023
Jim Bomar
Pointe South
(850) 291-9916
11 in this area
13 Total Sales
About Bayshore Towers Condominium
Map
Source: Baldwin REALTORS®
MLS Number: 294633
APN: 65-02-12-0-000-137.000-901
- 28250 Canal Rd Unit 407
- 28250 Canal Rd Unit 1102
- 28250 Canal Rd Unit 408
- 28250 Canal Rd Unit 403
- 28250 Canal Rd Unit 502
- 28250 Canal Rd Unit 107
- 28250 Canal Rd Unit 908
- 28250 Canal Rd Unit 205
- 28250 Canal Rd Unit 1106
- 28250 Canal Rd Unit 104
- 5291 Bayou st John Ave
- 4610 White Ave Unit 205
- 4610 White Ave Unit 404
- 28331 Canal Rd
- 4724 Burkart Ln
- 27980 Canal Rd
- 28545 Lee Ave
- 4688 Walker Ave Unit 13
- 4688 Walker Ave
- 4688 Walker Ave Unit Slip 50
