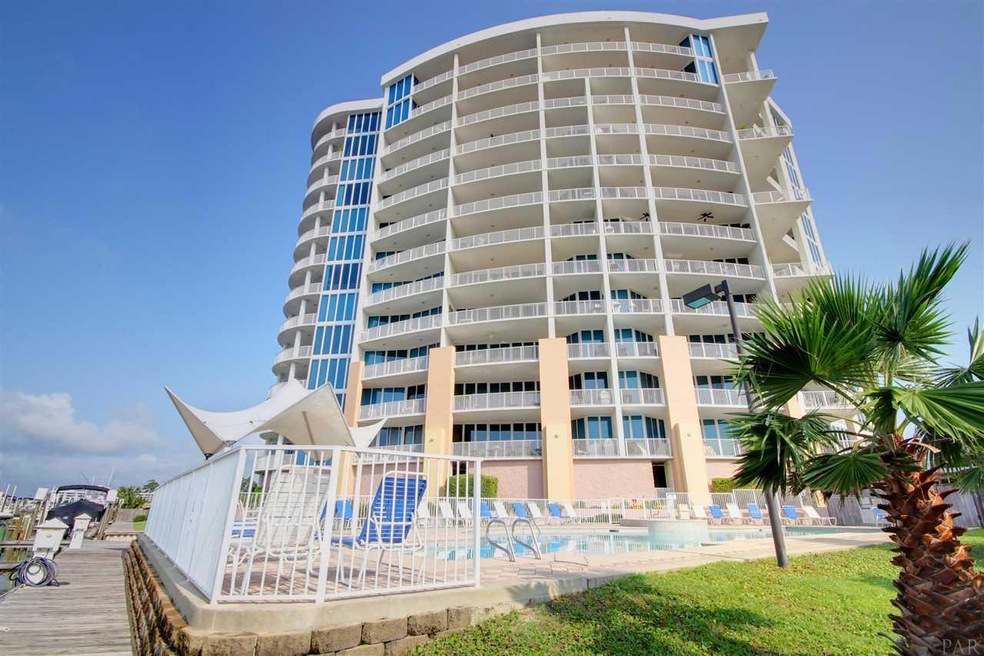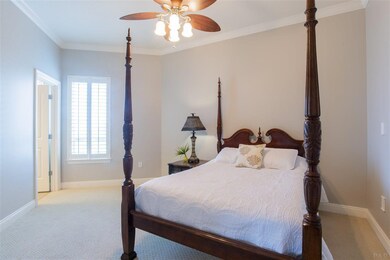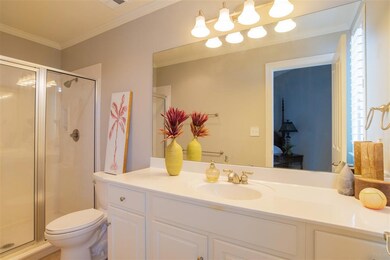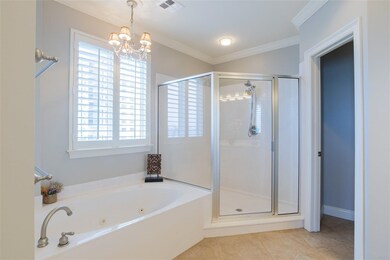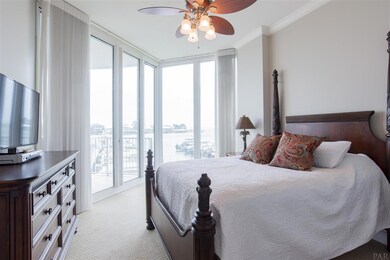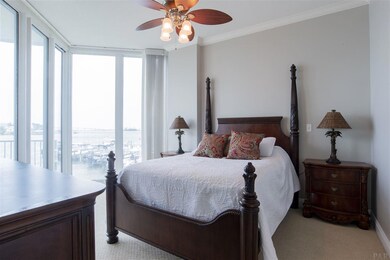
Bayshore Towers Condominium 28250 Canal Rd Unit 101 Orange Beach, AL 36561
Bear Point NeighborhoodHighlights
- Marina
- Pier
- Fitness Center
- Boat Dock
- Property Fronts a Bay or Harbor
- Heated Pool and Spa
About This Home
As of August 2025PANORAMIC WATER VIEWS ARE INCREDIBLE. Looking for an overwhelming view so special, you don't want to leave? Want to feel like you live in the lavish splendor of natures views combined with interior design, and complimented with original artwork? Look no further. Views include the Gulf of Mexico, Terry Cove, Robinson island, Bird Island and Perdido Key. Enjoy the activity of hundreds of boats daily from the large patio. ASSIGNED COVERED PARKING SPACE CONVEYS WITH THE UNIT. MARINA BOAT SLIP WITH LIFT IS AVAILABLE AS SEPARATE PURCHASE. Unit has stainless appliances, and new finishes that top off the package. The complex hosts a marina with three first come first serve boat slips, 2 tennis courts, 2 pools, 3 hot tubs, mechanical fitness room and free weight room, on-site management, private balconies, common room with bar, and covered entrance. The complex is pet friendly, with a gated scenic entry through a well landscaped 3 acre fruit and flower park that includes a grassy game area, shaded walking areas with manicured green areas Furnishings are negotiable.
Last Agent to Sell the Property
Jim Bomar
POINTE SOUTH Listed on: 02/13/2020
Last Buyer's Agent
Jim Bomar
POINTE SOUTH Listed on: 02/13/2020
Property Details
Home Type
- Condominium
Est. Annual Taxes
- $2,729
Year Built
- Built in 2004
Lot Details
- Property is Fully Fenced
- Electric Fence
HOA Fees
- $800 Monthly HOA Fees
Home Design
- Contemporary Architecture
- Flat Roof Shape
- Pillar, Post or Pier Foundation
- Built-Up Roof
- Concrete Siding
Interior Spaces
- 1,860 Sq Ft Home
- Multi-Level Property
- Wet Bar
- Bookcases
- Chair Railings
- Crown Molding
- High Ceiling
- Ceiling Fan
- Recessed Lighting
- Fireplace
- Double Pane Windows
- Plantation Shutters
- Combination Dining and Living Room
- Inside Utility
Kitchen
- Breakfast Bar
- Oven
- Built-In Microwave
- Dishwasher
- Granite Countertops
- Disposal
Flooring
- Carpet
- Tile
Bedrooms and Bathrooms
- 3 Bedrooms
- Primary Bedroom on Main
- Walk-In Closet
- 3 Full Bathrooms
- Tile Bathroom Countertop
- Dual Vanity Sinks in Primary Bathroom
- Private Water Closet
- Jetted Tub in Primary Bathroom
- Spa Bath
- Separate Shower
Laundry
- Dryer
- Washer
Home Security
Parking
- Covered Parking
- Parking Lot
- RV or Boat Parking
Pool
- Heated Pool and Spa
- Heated In Ground Pool
- Heated Spa
- Gunite Pool
Outdoor Features
- Pier
- Docks
- Gazebo
Schools
- Local School In County Elementary And Middle School
- Local School In County High School
Utilities
- Central Heating and Cooling System
- Heat Pump System
- Underground Utilities
- Electric Water Heater
Listing and Financial Details
- Assessor Parcel Number 6502120000137.000901
Community Details
Overview
- Association fees include cable TV, gas, ground maintenance, insurance, management, pest control, trash, water/sewer
- Bayshore Towers Subdivision
Amenities
- Elevator
Recreation
- Fishing Pier
- Community Spa
Security
- Gated Community
- High Impact Windows
Ownership History
Purchase Details
Home Financials for this Owner
Home Financials are based on the most recent Mortgage that was taken out on this home.Purchase Details
Home Financials for this Owner
Home Financials are based on the most recent Mortgage that was taken out on this home.Purchase Details
Home Financials for this Owner
Home Financials are based on the most recent Mortgage that was taken out on this home.Purchase Details
Home Financials for this Owner
Home Financials are based on the most recent Mortgage that was taken out on this home.Purchase Details
Home Financials for this Owner
Home Financials are based on the most recent Mortgage that was taken out on this home.Similar Homes in Orange Beach, AL
Home Values in the Area
Average Home Value in this Area
Purchase History
| Date | Type | Sale Price | Title Company |
|---|---|---|---|
| Warranty Deed | $920,000 | None Listed On Document | |
| Warranty Deed | $820,000 | -- | |
| Quit Claim Deed | $120,352 | -- | |
| Warranty Deed | $710,000 | None Listed On Document | |
| Warranty Deed | $860,000 | None Listed On Document | |
| Assignment Deed | -- | None Available | |
| Warranty Deed | $565,000 | None Available |
Mortgage History
| Date | Status | Loan Amount | Loan Type |
|---|---|---|---|
| Previous Owner | $688,000 | New Conventional | |
| Previous Owner | $417,000 | New Conventional | |
| Previous Owner | $250,000 | Credit Line Revolving | |
| Previous Owner | $400,000 | Credit Line Revolving |
Property History
| Date | Event | Price | Change | Sq Ft Price |
|---|---|---|---|---|
| 08/12/2025 08/12/25 | Sold | $920,000 | -3.1% | $495 / Sq Ft |
| 07/07/2025 07/07/25 | Pending | -- | -- | -- |
| 04/30/2025 04/30/25 | Price Changed | $949,000 | -4.0% | $510 / Sq Ft |
| 03/07/2025 03/07/25 | For Sale | $989,000 | +20.6% | $532 / Sq Ft |
| 02/10/2023 02/10/23 | Sold | $820,000 | -3.4% | $441 / Sq Ft |
| 01/26/2023 01/26/23 | Pending | -- | -- | -- |
| 12/23/2022 12/23/22 | For Sale | $849,000 | +19.6% | $456 / Sq Ft |
| 12/23/2020 12/23/20 | Sold | $710,000 | 0.0% | $382 / Sq Ft |
| 12/23/2020 12/23/20 | Sold | $710,000 | +4.4% | $382 / Sq Ft |
| 09/13/2020 09/13/20 | Pending | -- | -- | -- |
| 09/13/2020 09/13/20 | Pending | -- | -- | -- |
| 08/03/2020 08/03/20 | Price Changed | $679,900 | 0.0% | $366 / Sq Ft |
| 08/03/2020 08/03/20 | Price Changed | $679,900 | -2.2% | $366 / Sq Ft |
| 02/10/2020 02/10/20 | For Sale | $695,000 | 0.0% | $374 / Sq Ft |
| 02/10/2020 02/10/20 | For Sale | $695,000 | +23.0% | $374 / Sq Ft |
| 06/27/2014 06/27/14 | Sold | $565,000 | 0.0% | $304 / Sq Ft |
| 05/13/2014 05/13/14 | Pending | -- | -- | -- |
| 02/16/2014 02/16/14 | For Sale | $565,000 | -- | $304 / Sq Ft |
Tax History Compared to Growth
Tax History
| Year | Tax Paid | Tax Assessment Tax Assessment Total Assessment is a certain percentage of the fair market value that is determined by local assessors to be the total taxable value of land and additions on the property. | Land | Improvement |
|---|---|---|---|---|
| 2024 | $2,729 | $85,280 | $0 | $85,280 |
| 2023 | $5,457 | $170,540 | $0 | $170,540 |
| 2022 | $4,814 | $150,440 | $0 | $0 |
| 2021 | $2,266 | $141,580 | $0 | $0 |
| 2020 | $1,891 | $59,080 | $0 | $0 |
| 2019 | $1,864 | $58,240 | $0 | $0 |
| 2018 | $1,912 | $59,760 | $0 | $0 |
| 2017 | $1,873 | $58,520 | $0 | $0 |
| 2016 | $1,816 | $56,740 | $0 | $0 |
| 2015 | $1,661 | $51,920 | $0 | $0 |
| 2014 | $1,154 | $46,620 | $0 | $0 |
| 2013 | -- | $37,920 | $0 | $0 |
Agents Affiliated with this Home
-
Jennifer Scarbrough

Seller's Agent in 2025
Jennifer Scarbrough
RE/MAX
(251) 504-2388
35 in this area
201 Total Sales
-
Madelon Scarbrough
M
Seller Co-Listing Agent in 2025
Madelon Scarbrough
RE/MAX
(251) 504-4215
3 in this area
12 Total Sales
-
Jennifer Peterson

Buyer's Agent in 2025
Jennifer Peterson
Coastal Living Properties, LLC
(251) 609-9898
51 in this area
119 Total Sales
-
Jim Bomar

Seller's Agent in 2023
Jim Bomar
Pointe South
(850) 291-9916
11 in this area
13 Total Sales
About Bayshore Towers Condominium
Map
Source: Pensacola Association of REALTORS®
MLS Number: 567715
APN: 65-02-12-0-000-137.000-901
- 28250 Canal Rd Unit 407
- 28250 Canal Rd Unit 1102
- 28250 Canal Rd Unit 408
- 28250 Canal Rd Unit 403
- 28250 Canal Rd Unit 502
- 28250 Canal Rd Unit 107
- 28250 Canal Rd Unit 908
- 28250 Canal Rd Unit 205
- 28250 Canal Rd Unit 1106
- 28250 Canal Rd Unit 104
- 5291 Bayou st John Ave
- 4610 White Ave Unit 205
- 4610 White Ave Unit 404
- 28331 Canal Rd
- 4724 Burkart Ln
- 27980 Canal Rd
- 28545 Lee Ave
- 4688 Walker Ave Unit 13
- 4688 Walker Ave
- 4688 Walker Ave Unit Slip 50
