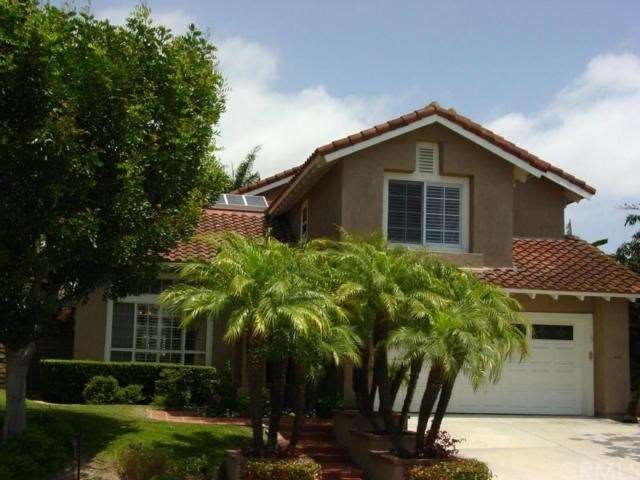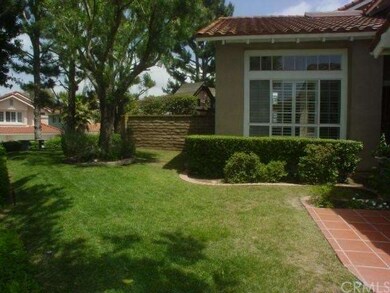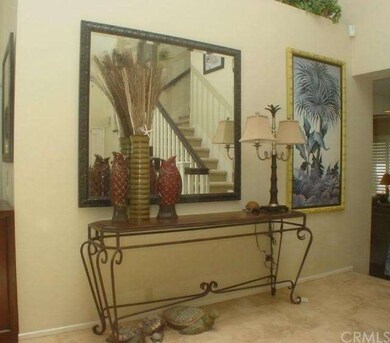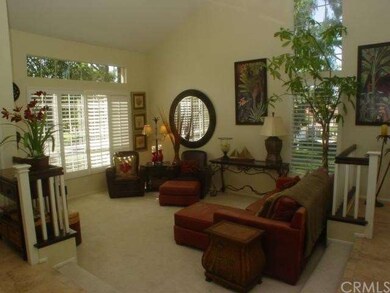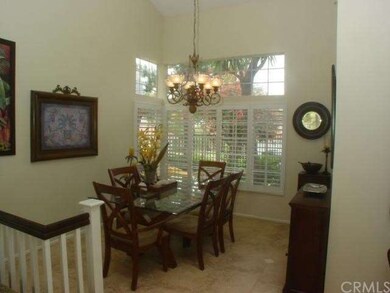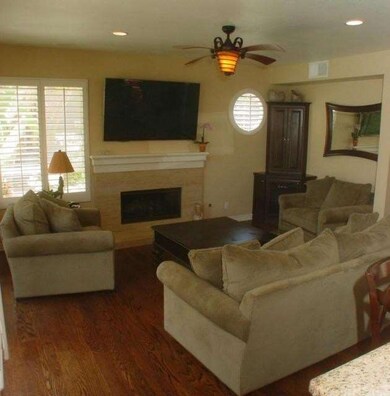
28252 Rancho Grande Laguna Niguel, CA 92677
Rancho Niguel NeighborhoodHighlights
- Fitness Center
- Private Pool
- City Lights View
- Marian Bergeson Elementary Rated A
- Primary Bedroom Suite
- Clubhouse
About This Home
As of March 2019Welcome to Paradise! This beautiful home is situated in sought-after Rancho Niguel on a large, elevated, corner lot, with no homes on one side and open in the back with views.Large front lawn with mature shade trees and a roomy back-yard, complete with your own fort. The owners have spared no expense on the brand new kitchen, bath and family room remodel. Gorgeous hard wood floors, granite counters and custom backsplash, new high-end stainless appliances, designer hand-hammered kitchen sink, custom kitchen cabinets, designer lighting, built-in entertainment center, designer glass-blown bathroom sink, surround sound speakers and Plantation Shutters...and that's just a partial list of upgrades. The floorplan is open with cathedral ceilings, and sunlight fills the home with the large and plentifull windows.This model is perfect for family living and/or entertaining. The neighborhood of Rancho Niguel has low taxes and HOA fees, and does not have mello-roos.The Club at Rancho Niguel is a one-of-kind HOA with sports courts, gym, three pools, spa, party room, tot lot, BBQ and picnic areas, tennis and more. Rancho Niguel is filled with walking and horse trails, with great access to Laguna Niguel Lake, shops, dining, theatres, toll road and award-winning schools.
Last Buyer's Agent
Stephanie Loysen
Re/Max Property Connection License #00578230

Home Details
Home Type
- Single Family
Est. Annual Taxes
- $9,906
Year Built
- Built in 1988
Lot Details
- 5,663 Sq Ft Lot
- Corner Lot
HOA Fees
Parking
- 2 Car Attached Garage
Property Views
- City Lights
- Hills
- Park or Greenbelt
Interior Spaces
- 2,287 Sq Ft Home
- Entryway
- Family Room with Fireplace
- Living Room
- Dining Room
- Laundry Room
Kitchen
- Breakfast Area or Nook
- Breakfast Bar
Flooring
- Wood
- Carpet
- Tile
Bedrooms and Bathrooms
- 4 Bedrooms
- Primary Bedroom Suite
- Converted Bedroom
- Walk-In Closet
Outdoor Features
- Private Pool
- Exterior Lighting
Utilities
- Forced Air Heating and Cooling System
Listing and Financial Details
- Tax Lot 37
- Tax Tract Number 12334
- Assessor Parcel Number 65448315
Community Details
Amenities
- Outdoor Cooking Area
- Community Barbecue Grill
- Picnic Area
- Clubhouse
- Meeting Room
- Recreation Room
Recreation
- Tennis Courts
- Sport Court
- Racquetball
- Community Playground
- Fitness Center
- Community Pool
- Community Spa
- Horse Trails
Ownership History
Purchase Details
Home Financials for this Owner
Home Financials are based on the most recent Mortgage that was taken out on this home.Purchase Details
Home Financials for this Owner
Home Financials are based on the most recent Mortgage that was taken out on this home.Purchase Details
Home Financials for this Owner
Home Financials are based on the most recent Mortgage that was taken out on this home.Purchase Details
Home Financials for this Owner
Home Financials are based on the most recent Mortgage that was taken out on this home.Purchase Details
Purchase Details
Home Financials for this Owner
Home Financials are based on the most recent Mortgage that was taken out on this home.Similar Home in Laguna Niguel, CA
Home Values in the Area
Average Home Value in this Area
Purchase History
| Date | Type | Sale Price | Title Company |
|---|---|---|---|
| Grant Deed | $900,000 | Old Republic Title Company | |
| Interfamily Deed Transfer | -- | Old Republic Title | |
| Grant Deed | $804,000 | California Title Company | |
| Grant Deed | $837,000 | California Title | |
| Grant Deed | $400,000 | United Title Company | |
| Interfamily Deed Transfer | -- | Old Republic Title Company | |
| Grant Deed | $286,000 | Orange Coast Title Company |
Mortgage History
| Date | Status | Loan Amount | Loan Type |
|---|---|---|---|
| Open | $525,000 | New Conventional | |
| Previous Owner | $525,000 | New Conventional | |
| Previous Owner | $261,000 | New Conventional | |
| Previous Owner | $275,000 | New Conventional | |
| Previous Owner | $627,750 | Purchase Money Mortgage | |
| Previous Owner | $346,000 | Unknown | |
| Previous Owner | $75,000 | Credit Line Revolving | |
| Previous Owner | $350,000 | Unknown | |
| Previous Owner | $352,300 | Unknown | |
| Previous Owner | $360,000 | No Value Available | |
| Previous Owner | $228,800 | No Value Available | |
| Closed | $41,850 | No Value Available |
Property History
| Date | Event | Price | Change | Sq Ft Price |
|---|---|---|---|---|
| 03/19/2019 03/19/19 | Sold | $900,000 | +0.1% | $404 / Sq Ft |
| 02/21/2019 02/21/19 | Pending | -- | -- | -- |
| 02/03/2019 02/03/19 | Price Changed | $899,000 | -2.8% | $404 / Sq Ft |
| 01/18/2019 01/18/19 | For Sale | $925,000 | +15.0% | $415 / Sq Ft |
| 06/26/2013 06/26/13 | Sold | $804,000 | +0.6% | $352 / Sq Ft |
| 05/28/2013 05/28/13 | Pending | -- | -- | -- |
| 05/18/2013 05/18/13 | For Sale | $799,000 | -- | $349 / Sq Ft |
Tax History Compared to Growth
Tax History
| Year | Tax Paid | Tax Assessment Tax Assessment Total Assessment is a certain percentage of the fair market value that is determined by local assessors to be the total taxable value of land and additions on the property. | Land | Improvement |
|---|---|---|---|---|
| 2025 | $9,906 | $1,003,965 | $751,779 | $252,186 |
| 2024 | $9,906 | $984,280 | $737,038 | $247,242 |
| 2023 | $9,695 | $964,981 | $722,586 | $242,395 |
| 2022 | $9,509 | $946,060 | $708,417 | $237,643 |
| 2021 | $9,324 | $927,510 | $694,526 | $232,984 |
| 2020 | $9,230 | $918,000 | $687,404 | $230,596 |
| 2019 | $8,992 | $887,537 | $667,046 | $220,491 |
| 2018 | $8,820 | $870,135 | $653,967 | $216,168 |
| 2017 | $8,648 | $853,074 | $641,144 | $211,930 |
| 2016 | $8,482 | $836,348 | $628,573 | $207,775 |
| 2015 | $8,354 | $823,786 | $619,131 | $204,655 |
| 2014 | $8,194 | $807,650 | $607,003 | $200,647 |
Agents Affiliated with this Home
-
Giulietta Wilson

Seller's Agent in 2019
Giulietta Wilson
Pacific Sothebys
(949) 874-0935
96 Total Sales
-
John Wilson
J
Seller Co-Listing Agent in 2019
John Wilson
Pacific Sothebys
(949) 933-7761
52 Total Sales
-
Ashley Hemerick
A
Buyer's Agent in 2019
Ashley Hemerick
Realty One Group West
(949) 377-5113
21 Total Sales
-
Kim Rossi
K
Seller's Agent in 2013
Kim Rossi
Compass
(949) 632-6611
3 in this area
21 Total Sales
-
S
Buyer's Agent in 2013
Stephanie Loysen
RE/MAX
Map
Source: California Regional Multiple Listing Service (CRMLS)
MLS Number: OC13093033
APN: 654-483-15
- 25092 Leucadia St Unit G
- 25072 Leucadia St Unit E
- 25081 Leucadia St Unit F
- 28187 La Gallina
- 28112 Newport Way Unit C
- 24982 La Pantera
- 25068 El Carrizo
- 25246 San Michele
- 28071 Caldaro
- 28175 Via Luis
- 25236 Via Entrada
- 27982 Via Del Agua Unit 300
- 28461 Rancho de Juana
- 27975 Loretha Ln
- 28332 Via Alfonse
- 28521 El Peppino
- 28291 La Plumosa
- 28265 La Bajada
- 28802 El Canto Dr
- 28776 Calle Vista
