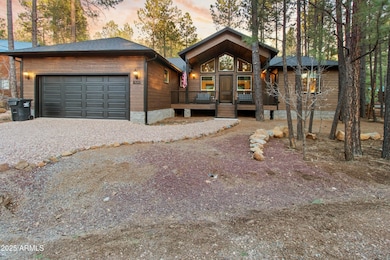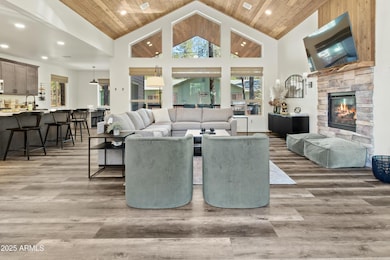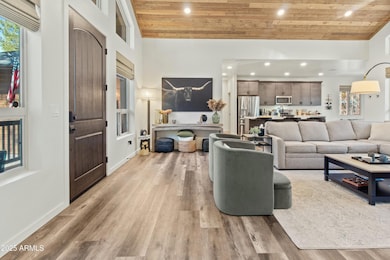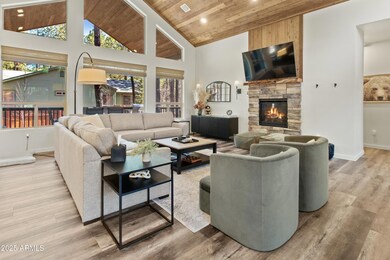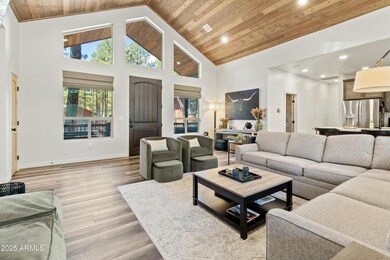
2826 Blue Lake Cir Pinetop, AZ 85935
Estimated payment $4,568/month
Highlights
- Golf Course Community
- Community Lake
- Vaulted Ceiling
- Fitness Center
- Theater or Screening Room
- Corner Lot
About This Home
Built 2023. Must see, new Pinetop Country Club home. Split floor plan. Double sinks in the primary bathroom with a large walk in shower along with a walk in closet. No carpet, luxury vinyl planking throughout home. Tongue and groove pine ceiling in family room. Stainless steal appliances, soft close cabinets with quartz counter tops. Gas fireplace in family room. Whole home air condition and gas heat. Tankless, gas water heater. All existing appliances included. Large front and back deck. Large, fenced yard with multiple beautiful blue spruce trees on property. Most furniture included
NO deferred maintenance on this beauty!
Home Details
Home Type
- Single Family
Est. Annual Taxes
- $3,500
Year Built
- Built in 2023
Lot Details
- 0.29 Acre Lot
- Private Streets
- Desert faces the front and back of the property
- Wood Fence
- Wire Fence
- Corner Lot
- Backyard Sprinklers
- Sprinklers on Timer
- Private Yard
HOA Fees
- $33 Monthly HOA Fees
Parking
- 2 Car Garage
- Garage Door Opener
Home Design
- Wood Frame Construction
- Tile Roof
- Board and Batten Siding
- Lap Siding
Interior Spaces
- 1,839 Sq Ft Home
- 1-Story Property
- Furnished
- Vaulted Ceiling
- Ceiling Fan
- Gas Fireplace
Kitchen
- Eat-In Kitchen
- Breakfast Bar
- Gas Cooktop
- Built-In Microwave
- ENERGY STAR Qualified Appliances
- Kitchen Island
Bedrooms and Bathrooms
- 3 Bedrooms
- Primary Bathroom is a Full Bathroom
- 2 Bathrooms
- Dual Vanity Sinks in Primary Bathroom
Accessible Home Design
- No Interior Steps
Outdoor Features
- Covered patio or porch
- Playground
Schools
- Blue Ridge Elementary School
- Blue Ridge Jr High Middle School
Utilities
- Central Air
- Heating unit installed on the ceiling
- Heating System Uses Natural Gas
- Tankless Water Heater
- High Speed Internet
Listing and Financial Details
- Tax Lot 263
- Assessor Parcel Number 411-71-263
Community Details
Overview
- Association fees include (see remarks)
- Pinetop Lakes Associ Association, Phone Number (928) 369-4008
- Built by Parker Development
- Pinetop Lakes Unit 3 Subdivision
- Community Lake
Amenities
- Theater or Screening Room
- Recreation Room
Recreation
- Golf Course Community
- Tennis Courts
- Pickleball Courts
- Fitness Center
- Bike Trail
Map
Home Values in the Area
Average Home Value in this Area
Tax History
| Year | Tax Paid | Tax Assessment Tax Assessment Total Assessment is a certain percentage of the fair market value that is determined by local assessors to be the total taxable value of land and additions on the property. | Land | Improvement |
|---|---|---|---|---|
| 2026 | $4,206 | -- | -- | -- |
| 2025 | $571 | $67,052 | $6,250 | $60,802 |
| 2024 | $519 | $9,375 | $9,375 | $0 |
| 2023 | $571 | $7,500 | $7,500 | $0 |
| 2022 | $519 | $0 | $0 | $0 |
| 2021 | $729 | $0 | $0 | $0 |
| 2020 | $712 | $0 | $0 | $0 |
| 2019 | $715 | $0 | $0 | $0 |
| 2018 | $689 | $0 | $0 | $0 |
| 2017 | $693 | $0 | $0 | $0 |
| 2016 | $681 | $0 | $0 | $0 |
| 2015 | $1,056 | $10,240 | $10,240 | $0 |
Property History
| Date | Event | Price | Change | Sq Ft Price |
|---|---|---|---|---|
| 07/15/2025 07/15/25 | Price Changed | $775,000 | -2.5% | $421 / Sq Ft |
| 05/31/2025 05/31/25 | Price Changed | $795,000 | -3.6% | $432 / Sq Ft |
| 05/02/2025 05/02/25 | Price Changed | $825,000 | -4.6% | $449 / Sq Ft |
| 03/21/2025 03/21/25 | For Sale | $865,000 | 0.0% | $470 / Sq Ft |
| 03/21/2025 03/21/25 | Price Changed | $865,000 | +21.8% | $470 / Sq Ft |
| 12/15/2023 12/15/23 | Sold | $710,000 | 0.0% | $394 / Sq Ft |
| 10/31/2023 10/31/23 | Off Market | $710,000 | -- | -- |
| 09/07/2023 09/07/23 | For Sale | $749,000 | +5.5% | $416 / Sq Ft |
| 08/27/2023 08/27/23 | Off Market | $710,000 | -- | -- |
| 04/13/2023 04/13/23 | For Sale | $749,000 | +634.3% | $416 / Sq Ft |
| 04/19/2022 04/19/22 | Sold | $102,000 | -- | -- |
Purchase History
| Date | Type | Sale Price | Title Company |
|---|---|---|---|
| Warranty Deed | -- | -- | |
| Warranty Deed | $710,000 | Driggs Title Agency | |
| Warranty Deed | $102,000 | Lawyers Title |
Mortgage History
| Date | Status | Loan Amount | Loan Type |
|---|---|---|---|
| Open | $532,500 | New Conventional |
Similar Homes in the area
Source: Arizona Regional Multiple Listing Service (ARMLS)
MLS Number: 6835111
APN: 411-71-263
- 2815 Blue Lake Cir
- 6938 Palomino Dr
- 6970 Palomino Dr
- 2745 Blue Lake Cir
- 2936 Blue Lake Cir
- 2724 Blue Lake Cir Unit PIN
- 3039 Chestnut Cir
- 6578 Pinto Cir
- 7202 Tall Pine Dr Unit 74
- 7202 Tall Pine Dr
- 2682 Brahma Cir
- 6985 Moon Creek Cir
- 7466 Buck Springs Rd Unit 175
- 7470 Sunset Cir
- 7543 Sunset Cir Unit 81
- 6233 Wild Rose Cir
- 7572 White Oak Rd
- 6487 Tall Pine Dr
- 7456 Geronimo Rd
- 2494 Lupine Cir
- 2689 Beaver Dam Ln
- 5786 Mule Deer Way
- 5038 Sweeping Vista Dr
- 2670 Snow Slope Way Unit 31A
- 2820 Sports Village Unit 49 Loop Unit 49
- 2673 Sports Village #10 Loop Unit 10
- 2673 Sports Village #10a Loop Unit 10A
- 2785 Sports Village Unit 24a Loop Unit 24A
- 2777 Sports Village 23a Loop Unit 23A
- 3930 Quail Run
- 2787 S Wapiti Ln
- 1078 E White Mountain Blvd
- 858 E White Mountain Blvd
- 858 E White Mountain Blvd Unit Main
- 45 E Woodland Lake Rd
- 574 S Walnut Creek Loop Unit P
- 1295 S Julia Ln
- 737 W Summer Haven Ln
- 596 W White Mountain Blvd Unit 17
- 1249 W Apache Ln

