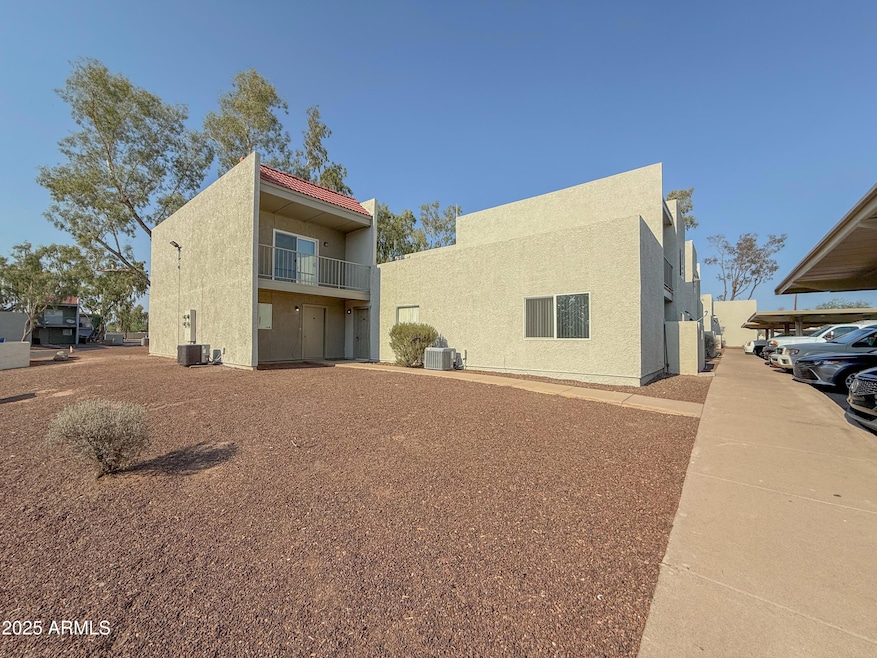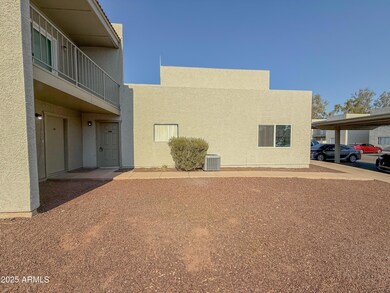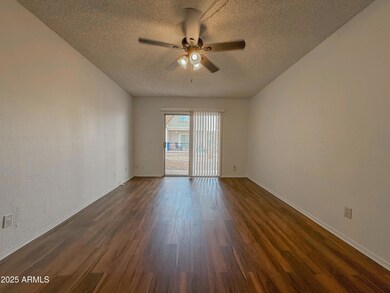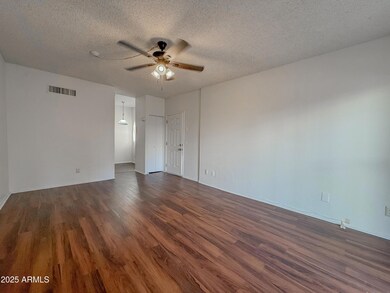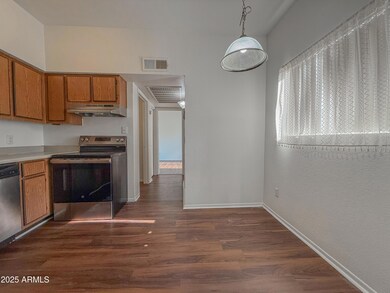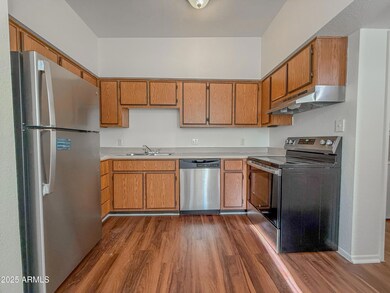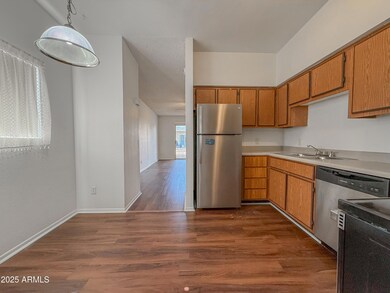2826 E Monte Cristo Ave Unit 102 Phoenix, AZ 85032
Paradise Valley Village NeighborhoodHighlights
- Gated Community
- Eat-In Kitchen
- Property is near a bus stop
- Community Pool
- Patio
- 5-minute walk to Palomino Park
About This Home
Experience the charm of this inviting 1/1 Phoenix condo featuring wood plank-like flooring throughout. The spacious living room welcomes you with ample natural light, with a modern kitchen with generous cabinet space for storage and will have a new stainless steel dishwasher and electric range delivered once the approved tenant moves in. Unwind in the cozy oversized room with an updated bath. With a stacked washer and dryer included, as well as water/sewer/trash services covered. Parking is a breeze with off-street and carport options available. Enjoy the serene mountain views and explore the community's walking paths and pool. Perfectly situated near schools and amenities, this condo offers a delightful blend of comfort and convenience in a great location.
Listing Agent
AZ Prime Property Management License #BR639934000 Listed on: 07/16/2025
Condo Details
Home Type
- Condominium
Est. Annual Taxes
- $1,398
Year Built
- Built in 1982
Lot Details
- Desert faces the front and back of the property
- Wrought Iron Fence
- Block Wall Fence
Home Design
- Wood Frame Construction
- Composition Roof
- Stucco
Interior Spaces
- 1,100 Sq Ft Home
- 2-Story Property
- Ceiling Fan
- Eat-In Kitchen
Flooring
- Carpet
- Vinyl
Bedrooms and Bathrooms
- 1 Bedroom
- 1 Bathroom
Laundry
- Laundry in unit
- Stacked Washer and Dryer
Parking
- 1 Carport Space
- Unassigned Parking
Outdoor Features
- Patio
Location
- Unit is below another unit
- Property is near a bus stop
Schools
- Palomino Intermediate School
- Paradise Valley High Middle School
- Paradise Valley High School
Utilities
- Central Air
- Heating Available
- Cable TV Available
Listing and Financial Details
- Property Available on 7/16/25
- 12-Month Minimum Lease Term
- Tax Lot 12
- Assessor Parcel Number 214-39-040
Community Details
Overview
- Property has a Home Owners Association
- Vision Community Mgm Association, Phone Number (480) 759-4945
- Greenway Manor Subdivision, $699/Fmr$299 Floorplan
Recreation
- Community Pool
- Children's Pool
Security
- Gated Community
Map
Source: Arizona Regional Multiple Listing Service (ARMLS)
MLS Number: 6893712
APN: 214-39-040
- 2819 E Monte Cristo Ave
- 2837 E Marconi Ave
- 2844 E Monte Cristo Ave
- 2801 E Marconi Ave
- 15801 N 29th St Unit 4
- 15801 N 29th St Unit 20
- 2826 E Tracy Ln Unit 1
- 2726 E Tierra Buena Ln
- 15655 N 29th St
- 15661 N 29th St
- 15649 N 29th Place
- 2829 E Tracy Ln Unit 4
- 2828 E Waltann Ln Unit 1
- 16021 N 30th St Unit 113
- 2721 E Beverly Ln
- 3005 E Paradise Ln
- 16225 N 29th St Unit 1
- 16225 N 29th St Unit 59
- 16225 N 29th St Unit 26
- 2831 E Waltann Ln Unit 1
- 2838 E Marconi Ave Unit 203
- 2807 E Monte Cristo Ave Unit 102
- 2801 E Monte Cristo Ave Unit 101
- 2819 E Marconi Ave Unit 201
- 2834 E Kathleen Rd Unit 103
- 2828 E Tierra Buena Ln Unit 102
- 2828 E Tierra Buena Ln Unit 103
- 2838 E Tracy Ln Unit 3
- 2842 E Tracy Ln
- 15636 N 29th St Unit 1
- 16075 N 30th St
- 2708 E Tierra Buena Ln Unit 1
- 16021 N 30th St Unit 119
- 16245 N 30th Place
- 16225 N 30th St Unit 9
- 15605 N 29th St Unit 2
- 15601 N 27th St Unit 14
- 3004 E Waltann Ln Unit 7
- 2618 E Sandra Terrace Unit B
- 2845 E Beck Ln Unit 1
