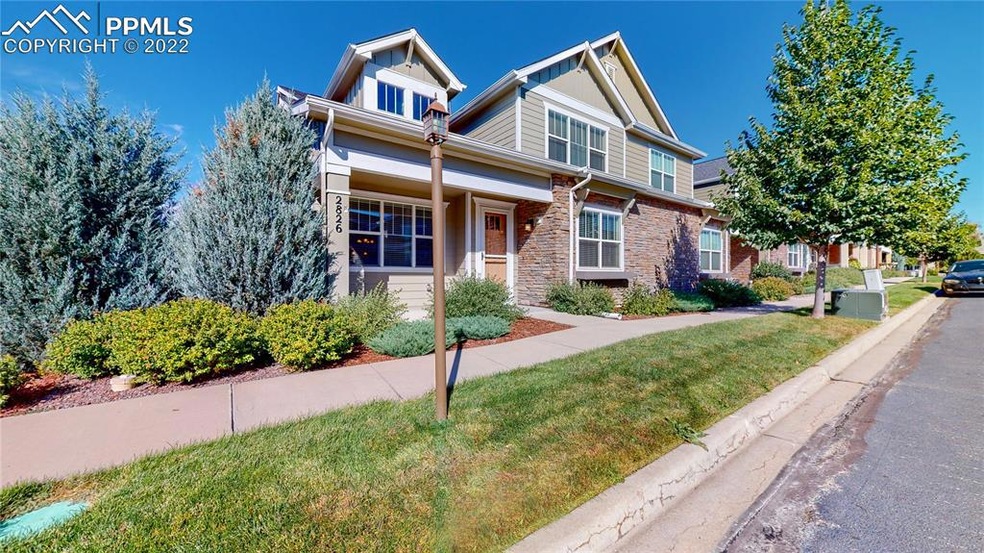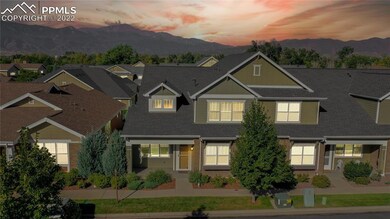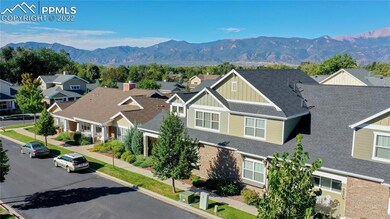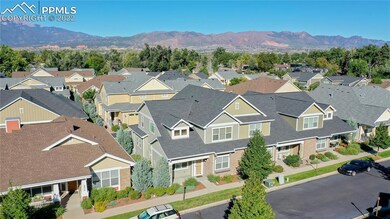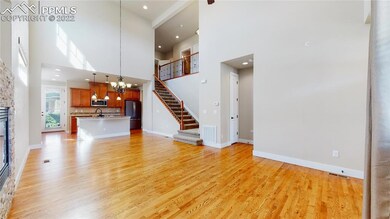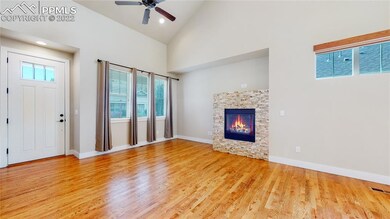
2826 Elm Meadow View Unit D Colorado Springs, CO 80907
Venetian Village NeighborhoodEstimated Value: $572,983 - $619,000
Highlights
- Vaulted Ceiling
- Main Floor Bedroom
- 2 Car Attached Garage
- Wood Flooring
- End Unit
- Accessible Doors
About This Home
As of November 2022Welcome home to this highly desirable MacKenzie Place patio home. This rare home will not disappoint! Enjoy meals at the main MacKenzie Place community or gather with friends for a movie in the theater. Featuring an additional loft with plenty of space for hobbies or hosting family and friends. This beautiful, attached cottage in exclusive 55+ community is close to shopping, bus, golf, parks, medical facilities and easy access to I-25. Buyer has access to the MacKenzie Place senior living amenities, and be part of an active adult lifestyle. Scenic streets make for wonderful afternoon walks. Call for your personal tour today!
Property Details
Home Type
- Condominium
Est. Annual Taxes
- $1,809
Year Built
- Built in 2013
Lot Details
- End Unit
HOA Fees
- $350 Monthly HOA Fees
Parking
- 2 Car Attached Garage
- Garage Door Opener
Home Design
- Shingle Roof
- Aluminum Siding
- Stone Siding
Interior Spaces
- 2,205 Sq Ft Home
- 2-Story Property
- Vaulted Ceiling
- Ceiling Fan
- Heatilator
- Gas Fireplace
- Crawl Space
Kitchen
- Self-Cleaning Oven
- Plumbed For Gas In Kitchen
- Range Hood
- Microwave
- Dishwasher
- Disposal
Flooring
- Wood
- Carpet
- Ceramic Tile
Bedrooms and Bathrooms
- 2 Bedrooms
- Main Floor Bedroom
Laundry
- Dryer
- Washer
Accessible Home Design
- Accessible Bathroom
- Accessible Kitchen
- Accessible Doors
- Ramped or Level from Garage
Schools
- Stratton Elementary School
- Mann Middle School
- Palmer High School
Utilities
- Forced Air Heating and Cooling System
- Heating System Uses Natural Gas
Community Details
- Association fees include see show/agent remarks, maintenance structure, lawn, management, snow removal, trash removal
Ownership History
Purchase Details
Home Financials for this Owner
Home Financials are based on the most recent Mortgage that was taken out on this home.Purchase Details
Similar Homes in Colorado Springs, CO
Home Values in the Area
Average Home Value in this Area
Purchase History
| Date | Buyer | Sale Price | Title Company |
|---|---|---|---|
| Watson Family Trust | $545,000 | Land Title | |
| Carol Shuman Living Trust | $329,800 | Land Title Guarantee Company |
Mortgage History
| Date | Status | Borrower | Loan Amount |
|---|---|---|---|
| Open | Watson Family Trust | $408,750 |
Property History
| Date | Event | Price | Change | Sq Ft Price |
|---|---|---|---|---|
| 11/22/2022 11/22/22 | Off Market | $545,000 | -- | -- |
| 11/18/2022 11/18/22 | Sold | $545,000 | -2.7% | $247 / Sq Ft |
| 10/10/2022 10/10/22 | Pending | -- | -- | -- |
| 09/25/2022 09/25/22 | For Sale | $560,000 | -- | $254 / Sq Ft |
Tax History Compared to Growth
Tax History
| Year | Tax Paid | Tax Assessment Tax Assessment Total Assessment is a certain percentage of the fair market value that is determined by local assessors to be the total taxable value of land and additions on the property. | Land | Improvement |
|---|---|---|---|---|
| 2024 | $1,591 | $35,160 | $6,500 | $28,660 |
| 2023 | $1,591 | $35,160 | $6,500 | $28,660 |
| 2022 | $1,668 | $29,800 | $4,170 | $25,630 |
| 2021 | $1,809 | $30,660 | $4,290 | $26,370 |
| 2020 | $1,918 | $28,260 | $4,290 | $23,970 |
| 2019 | $1,908 | $28,260 | $4,290 | $23,970 |
| 2018 | $1,804 | $24,590 | $3,600 | $20,990 |
| 2017 | $1,709 | $24,590 | $3,600 | $20,990 |
| 2016 | $1,274 | $21,970 | $3,100 | $18,870 |
| 2015 | $1,269 | $21,970 | $3,100 | $18,870 |
Agents Affiliated with this Home
-
Jennifer Cuningham

Seller's Agent in 2022
Jennifer Cuningham
RE/MAX ADVANCED INC
(970) 646-1921
3 in this area
10 Total Sales
-
Lauren Stadjuhar

Buyer's Agent in 2022
Lauren Stadjuhar
RE/MAX
(719) 761-0702
1 in this area
85 Total Sales
Map
Source: Pikes Peak REALTOR® Services
MLS Number: 6907048
APN: 63324-06-102
- 1412 Seasons Grove
- 1313 Pioneer Rd
- 3106 Gladiola Dr
- 2510 N Union Blvd
- 2415 N Logan Ave
- 3214 Gladiola Dr
- 2354 Valley Forge Rd
- 2443 Paseo Rd Unit E2
- 2518 Jay Place
- 2814 Virginia Ave
- 2508 Jay Place
- 2506 Templeton Gap Rd
- 2524 Meadowlark Ln
- 2613 Wren Dr
- 3271 Templeton Gap Rd
- 2522 Wren Dr
- 1654 Sausalito Dr
- 2815 N Arcadia St
- 911 2nd St
- 916 E La Salle St
- 2826 Elm Meadow View Unit D
- 2816 Elm Meadow View Unit 2816
- 2806 Elm Meadow View Unit 2806
- 2827 Lewis Meadows View
- 2825 Elm Meadow View Unit 2825
- 2835 Elm Meadow View Unit 2835
- 2856 Elm Meadow View
- 2815 Elm Meadow View Unit 2815
- 2845 Elm Meadow View Unit 2845
- 2855 Elm Meadow View
- 2814 Pioneer Meadows Point Unit 2814
- 2804 Pioneer Meadows Point Unit 2804
- 2818 Lewis Meadows View
- 1404 Lewis Ridge View Unit 1404
- 2848 Lewis Meadows View
- 2824 Pioneer Meadows Point Unit 2824
- 2834 Pioneer Meadows Point Unit 2834
- 1424 Lewis Ridge View
- 1434 Lewis Ridge View
- 2844 Pioneer Meadows Point Unit 2844
