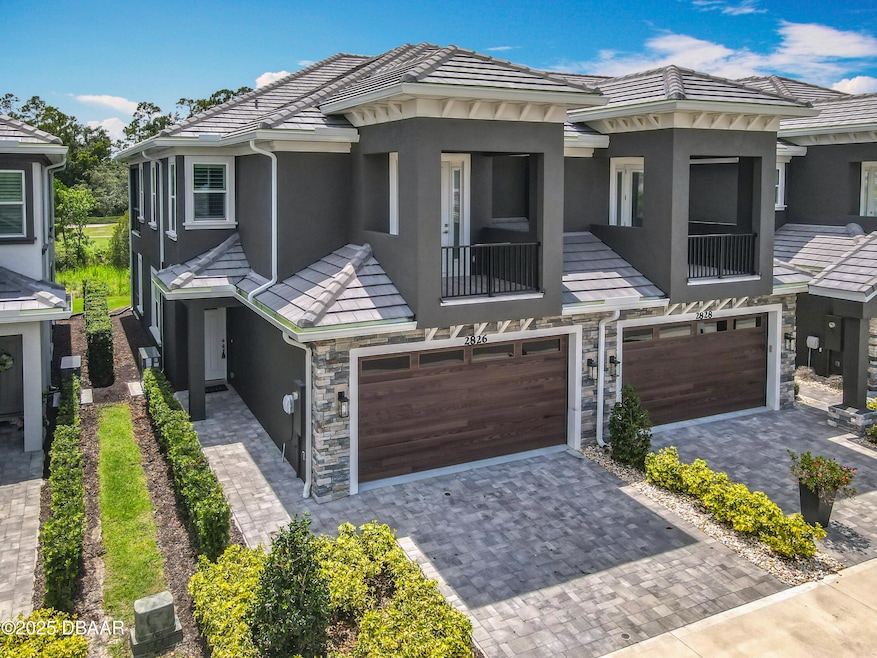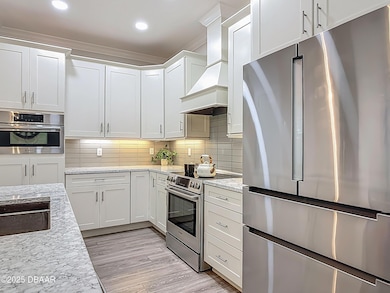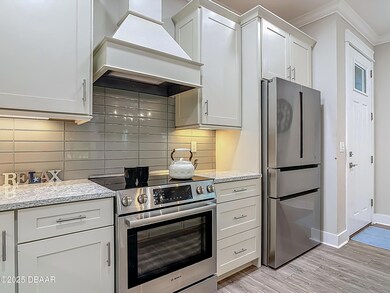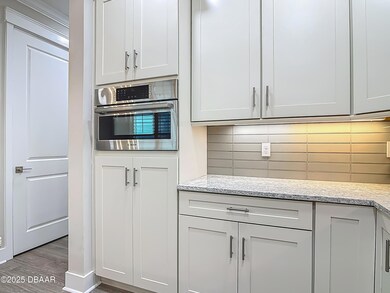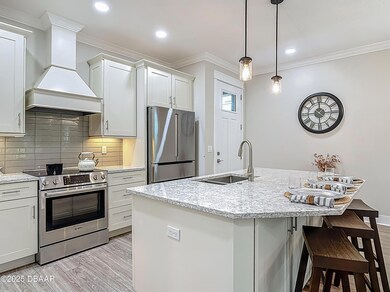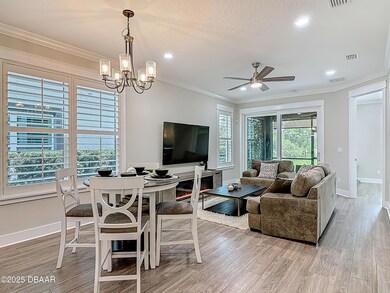
2826 Isles Way New Smyrna Beach, FL 32168
Venetian Bay NeighborhoodEstimated payment $3,923/month
Highlights
- On Golf Course
- Clubhouse
- Property is near a park
- Gated Community
- Contemporary Architecture
- Corner Lot
About This Home
Available furnished, over $50k below comps! Welcome to luxury living in one of the most coveted premium locations at The Isles of Venetian Bay, an upscale Gated Golf community. This stunning end-unit offers an expansive 2,208 SF of space with 4 bedrooms and 3.5 baths—making it the largest & ONLY 4-bedroom floor plan available. Soaring 10 ft ceilings, tile roof, impact windows, screened balcony & full home warranty for peace of mind. Enjoy unparalleled golf course views from both the front & rear balconies, providing breathtaking sunsets over the lush fairways. Natural light beams through numerous windows you only get with a corner unit, all with elegant plantation blinds, highlighting luxurious details like quartz countertops, wood range hood, glass tile backsplash and SS Bosch appliances, with LVP flooring throughout. The thoughtfully designed layout includes dual master suites—one conveniently located on the main floor, another upstairs and spacious second-floor family room. Maintenance free community - $375/mo HOA includes Cable, Internet, lawn, roof, paint, pest control, community pool and gates. Walk to the community pool, and right across the street from your mailbox. All furniture negotiable. Tour this showroom ready model today before it's gone.
Property Details
Home Type
- Multi-Family
Est. Annual Taxes
- $7,388
Year Built
- Built in 2023
Lot Details
- 2,627 Sq Ft Lot
- Property fronts a private road
- On Golf Course
- West Facing Home
- Corner Lot
HOA Fees
- $375 Monthly HOA Fees
Parking
- 2 Car Attached Garage
- Garage Door Opener
Home Design
- Contemporary Architecture
- Property Attached
- Block Foundation
- Slab Foundation
- Tile Roof
- Block And Beam Construction
Interior Spaces
- 2,208 Sq Ft Home
- 2-Story Property
- Furnished or left unfurnished upon request
- Ceiling Fan
- Electric Fireplace
- Vinyl Flooring
- Golf Course Views
Kitchen
- Electric Cooktop
- Microwave
- Ice Maker
- Dishwasher
- Disposal
Bedrooms and Bathrooms
- 4 Bedrooms
- Split Bedroom Floorplan
Laundry
- Laundry on lower level
- Dryer
- Washer
Home Security
- Security System Owned
- Security Gate
- High Impact Windows
Utilities
- Central Heating and Cooling System
- Programmable Thermostat
- Electric Water Heater
- Internet Available
- Cable TV Available
Additional Features
- Non-Toxic Pest Control
- Balcony
- Property is near a park
Listing and Financial Details
- Assessor Parcel Number 7317-06-00-0090
Community Details
Overview
- Association fees include cable TV, insurance, internet, ground maintenance, maintenance structure, pest control, security
- Venetian Bay Subdivision
- On-Site Maintenance
Amenities
- Community Barbecue Grill
- Clubhouse
Recreation
- Golf Course Community
- Community Pool
- Jogging Path
Pet Policy
- Pets Allowed
Additional Features
- Security
- Gated Community
Map
Home Values in the Area
Average Home Value in this Area
Tax History
| Year | Tax Paid | Tax Assessment Tax Assessment Total Assessment is a certain percentage of the fair market value that is determined by local assessors to be the total taxable value of land and additions on the property. | Land | Improvement |
|---|---|---|---|---|
| 2025 | $638 | $486,560 | $52,000 | $434,560 |
| 2024 | $638 | $475,890 | $52,000 | $423,890 |
| 2023 | $638 | $40,000 | $40,000 | $0 |
| 2022 | $422 | $25,000 | $25,000 | $0 |
| 2021 | $61 | $3,413 | $3,413 | $0 |
Property History
| Date | Event | Price | Change | Sq Ft Price |
|---|---|---|---|---|
| 07/04/2025 07/04/25 | Pending | -- | -- | -- |
| 06/11/2025 06/11/25 | Price Changed | $539,000 | -0.9% | $244 / Sq Ft |
| 05/30/2025 05/30/25 | For Sale | $544,000 | -- | $246 / Sq Ft |
Purchase History
| Date | Type | Sale Price | Title Company |
|---|---|---|---|
| Special Warranty Deed | $457,000 | Akw Title | |
| Warranty Deed | $420,000 | Akw Title | |
| Warranty Deed | $420,000 | Akw Title | |
| Warranty Deed | $580,078 | Southern Title | |
| Warranty Deed | $90,000 | Southern Title | |
| Warranty Deed | $300,000 | None Listed On Document |
Similar Homes in New Smyrna Beach, FL
Source: Daytona Beach Area Association of REALTORS®
MLS Number: 1213970
APN: 7317-06-00-0090
- 2840 Isles Way
- 2820 Isles Way
- 3088 Isles Way
- 3078 Isles Way
- 3069 Isles Way
- 2870 Isles Way
- 3067 Isles Way
- 3066 Isles Way
- 3053 Isles Way
- 3024 Portofino Blvd
- 260 Portofino Blvd
- 505 Venetian Palms Blvd
- 2904 Palma Ln
- 3211 Modena Way
- 3121 Portofino Blvd
- 3039 Meleto Blvd
- 3049 Meleto Blvd
- 3057 Meleto Blvd
- 3136 Portofino Blvd
- 569 Venetian Palms Blvd
