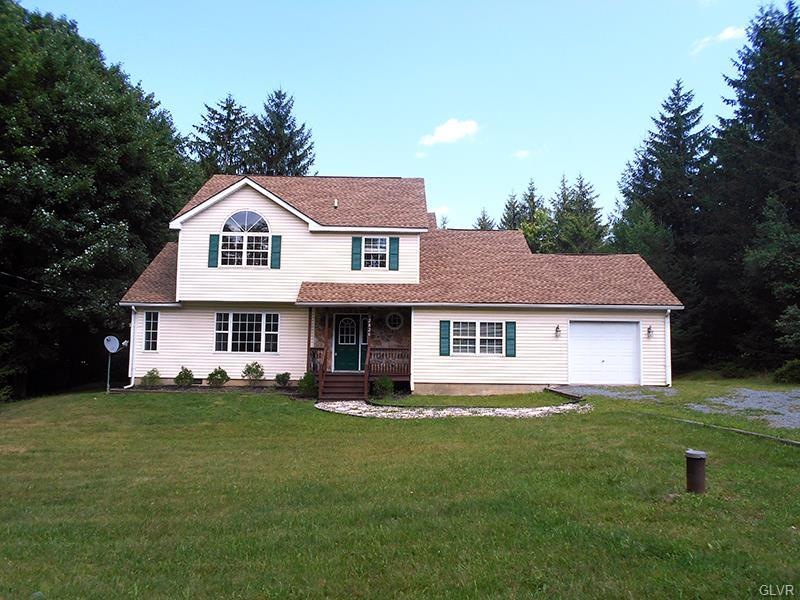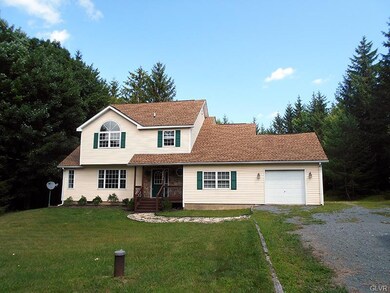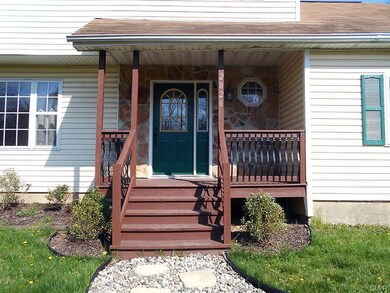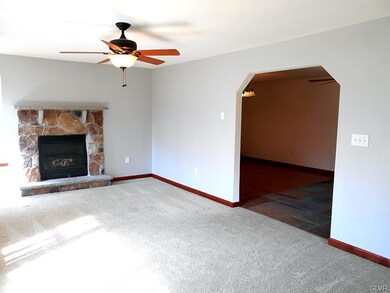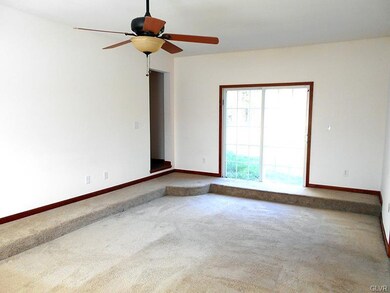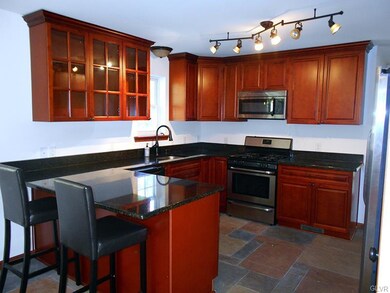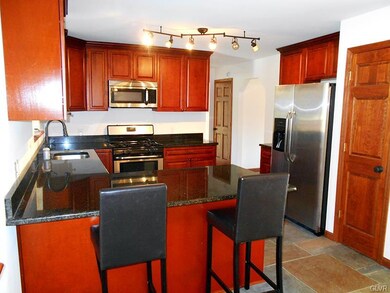
2826 Long Pond Rd Long Pond, PA 18334
Estimated Value: $388,421 - $457,000
Highlights
- Mountain View
- Living Room with Fireplace
- Cathedral Ceiling
- Contemporary Architecture
- Partially Wooded Lot
- Wood Flooring
About This Home
As of October 2016Completely Renovated and ready for you to call home! This bright and beautiful 4 bed, 2.5 bath, 2,500+ sq. ft. home features a tremendous amount of upgrades throughout, including: **NEW ROOF AUGUST 2016** Cherry Cabinets, Granite Counters and Stainless Steel Appliances, an open concept kitchen/dining room, Gas Insert Fireplace, New Roof, New Windows, New Decorative Stamped Concrete floors, New Hardwood floors, 6 Panel Solid-Core doors, 1 car attached garage and much more. The fenced in back yard with utility shed could be a perfect spot for your pets or kids to safely play as well as a completely finished 3rd floor that could act as a play room/office or just extra living space. This property is only minutes from shopping, restaurants and major highways: Rt 380, Rt. 80, and Rt. 476. Where can you find a house in this condition for this kind of price? Call today to schedule your showings!
Home Details
Home Type
- Single Family
Year Built
- Built in 1999
Lot Details
- 0.55 Acre Lot
- Fenced Yard
- Paved or Partially Paved Lot
- Level Lot
- Partially Wooded Lot
- Property is zoned R-2 Medium Density Residential
Home Design
- Contemporary Architecture
- Concrete Block With Brick
- Asphalt Roof
- Vinyl Construction Material
Interior Spaces
- 2,584 Sq Ft Home
- 3-Story Property
- Cathedral Ceiling
- Ceiling Fan
- Drapes & Rods
- Entrance Foyer
- Living Room with Fireplace
- Dining Room
- Den
- Mountain Views
- Crawl Space
Kitchen
- Gas Oven
- Microwave
- Dishwasher
Flooring
- Wood
- Wall to Wall Carpet
- Tile
Bedrooms and Bathrooms
- 4 Bedrooms
- Walk-In Closet
Laundry
- Laundry on main level
- Washer and Dryer Hookup
Parking
- 1 Car Attached Garage
- Off-Street Parking
Outdoor Features
- Covered patio or porch
- Shed
Utilities
- Window Unit Cooling System
- Forced Air Heating System
- Heating System Uses Gas
- 101 to 200 Amp Service
- Water Treatment System
- Well
- Electric Water Heater
- Water Softener is Owned
- Septic System
- Satellite Dish
- Cable TV Available
Community Details
- Property has a Home Owners Association
Listing and Financial Details
- Assessor Parcel Number 19634401379950
Ownership History
Purchase Details
Home Financials for this Owner
Home Financials are based on the most recent Mortgage that was taken out on this home.Purchase Details
Purchase Details
Similar Homes in Long Pond, PA
Home Values in the Area
Average Home Value in this Area
Purchase History
| Date | Buyer | Sale Price | Title Company |
|---|---|---|---|
| Sage Victor | $146,800 | Attorney | |
| Potochnick Nicholas R | $109,900 | None Available | |
| Washington Mutual Bank | $1,389 | None Available |
Mortgage History
| Date | Status | Borrower | Loan Amount |
|---|---|---|---|
| Open | Sage Victor | $117,440 | |
| Previous Owner | Potochnick Nicholas R | $192,862 | |
| Previous Owner | Andrews Larry | $181,800 | |
| Previous Owner | Wooden Lillian K | $158,000 |
Property History
| Date | Event | Price | Change | Sq Ft Price |
|---|---|---|---|---|
| 10/28/2016 10/28/16 | Sold | $146,800 | -2.1% | $57 / Sq Ft |
| 09/02/2016 09/02/16 | Pending | -- | -- | -- |
| 08/08/2016 08/08/16 | For Sale | $149,900 | -- | $58 / Sq Ft |
Tax History Compared to Growth
Tax History
| Year | Tax Paid | Tax Assessment Tax Assessment Total Assessment is a certain percentage of the fair market value that is determined by local assessors to be the total taxable value of land and additions on the property. | Land | Improvement |
|---|---|---|---|---|
| 2025 | $1,264 | $158,460 | $20,400 | $138,060 |
| 2024 | $1,026 | $158,460 | $20,400 | $138,060 |
| 2023 | $4,029 | $158,460 | $20,400 | $138,060 |
| 2022 | $3,973 | $158,460 | $20,400 | $138,060 |
| 2021 | $3,973 | $158,460 | $20,400 | $138,060 |
| 2020 | $3,520 | $158,460 | $20,400 | $138,060 |
| 2019 | $5,392 | $31,400 | $4,500 | $26,900 |
| 2018 | $5,392 | $31,400 | $4,500 | $26,900 |
| 2017 | $5,455 | $31,400 | $4,500 | $26,900 |
| 2016 | $1,144 | $31,400 | $4,500 | $26,900 |
| 2015 | -- | $31,400 | $4,500 | $26,900 |
| 2014 | -- | $31,400 | $4,500 | $26,900 |
Agents Affiliated with this Home
-
Anthony DePue
A
Seller's Agent in 2016
Anthony DePue
Win-Win Realty, Inc.
(610) 419-9455
148 Total Sales
-
nonmember nonmember
n
Buyer's Agent in 2016
nonmember nonmember
NON MBR Office
6,397 Total Sales
Map
Source: Greater Lehigh Valley REALTORS®
MLS Number: 527327
APN: 19.3I.1.15
- 814 Clearview Dr
- 915 Cricket Ln
- 3312 Black Cherry Ct
- 249 Clearview Dr
- 3310 Black Cherry Ct
- 5450 Sullivan Trail
- Lot 5450 Sullivan Trail
- 136 Yellow Birch Ln
- 959 Cricket Ln
- lot 5420 Clearview Dr
- Lot 895 Hornbeam Ct 895 Ct
- 5175 White Birch Dr
- 395 Sullivan Trail
- 2115 Mink Ln
- 439 Cedar Dr
- 5115 White Birch Dr
- 1738 Clover Rd
- 453 Cedar Dr
- 1646 Clover Rd
- 7002 Long Pond Rd
- 2826 Long Pond Rd
- 5314 Long Pond Rd
- 2832 Long Pond Rd
- 2822 Long Pond Rd
- 839 Clearview Dr
- 3083 Emerald Blvd
- 508 Sullivan Trail
- 849 Clearview Dr
- 5315 Clearview Dr & Sullivan Tr
- 5320 Clearview Dr N
- 829 Clearview Dr
- 851 Clearview Dr
- 404 Sullivan Trail
- 599 Sullivan Trail
- 203 Clearview Dr
- 2804 Long Pond Rd
- 825 Clearview Dr
- 602 Sullivan Trail
- 513 Sullivan Trail
- 511 Sullivan Trail
