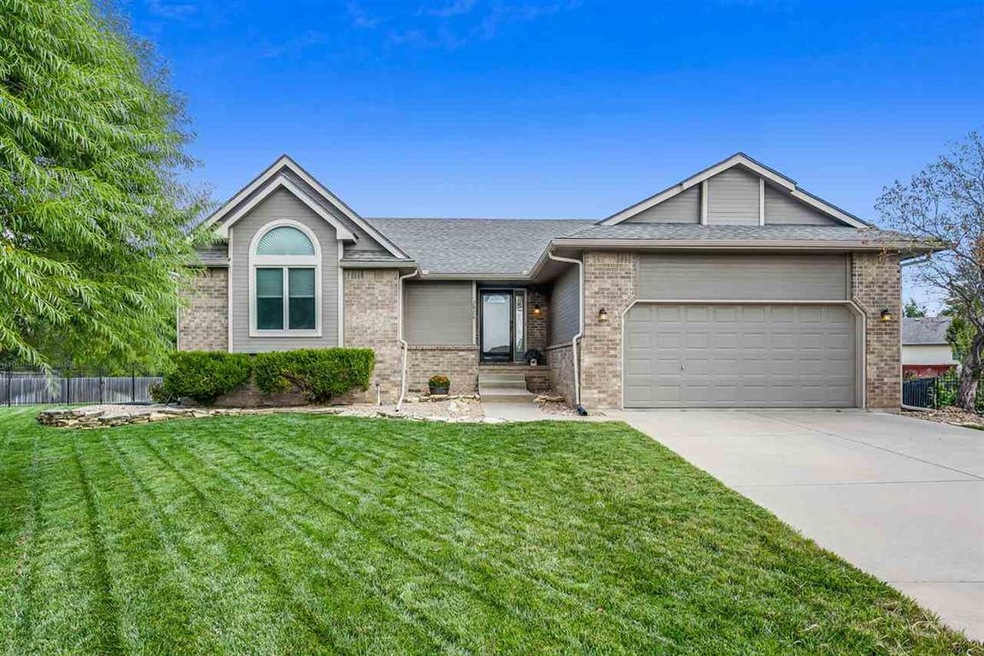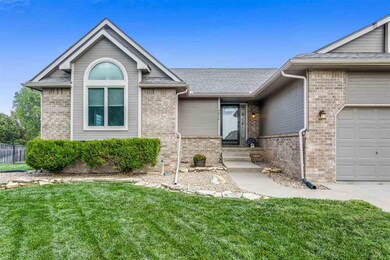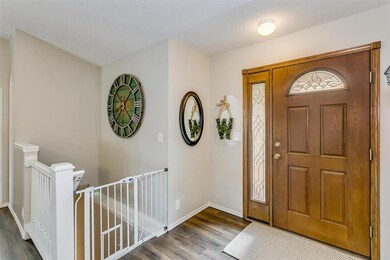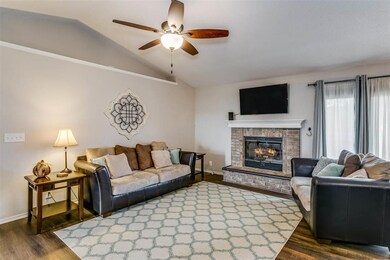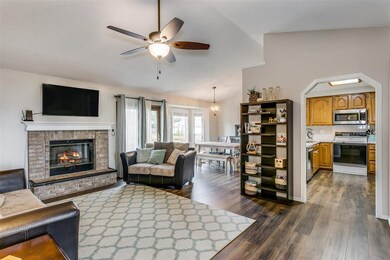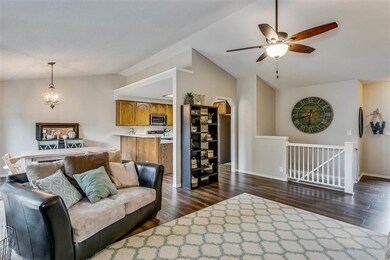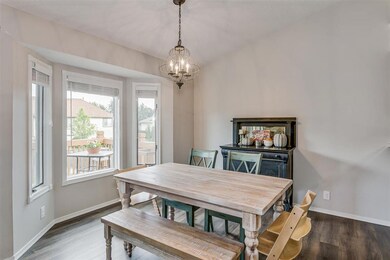
2826 N Meadow Oaks Ct Wichita, KS 67220
Chisholm Creek NeighborhoodHighlights
- Deck
- Ranch Style House
- Cul-De-Sac
- Vaulted Ceiling
- Bonus Room
- Fireplace
About This Home
As of December 2020Welcome home! This 3 bedroom, 3 bathroom, 2-car garage northeast Wichita home checks all the boxes. Nestled at the end of a cul-de-sac with more than 2,700 square feet of living space, the owners have made several cosmetic and mechanical updates over the years, including LVT flooring and a new air conditioner earlier this year. As we head into winter, cozy up to the fireplace in the main-floor living room. The fully applianced kitchen with a pantry and eating bar is connected to a dining area that overlooks the spacious backyard. Painted with neutral colors and white trim, the other half of the main floor is home to the master bedroom with a vaulted ceiling, walk-in closet, and ensuite bathroom with a double vanity, shower, and soaker tub. Two more bedrooms and full bath complete the main floor. In the basement, you have plenty of space - - whether for a large sectional and a big screen, a play area/homeschool area for the kids, or even both! Yes, it's that large! The wet bar provides a place for drinks and snacks but also additional storage. Don't miss the potential fourth bedroom! This framed basement room already has an egress window. Add drywall and flooring and you have a fourth bedroom with a full bath in the hallway! Outside, this home has an exceptionally large backyard for the neighborhood -- the lot size is .39 acres, which is nearly double the size of most city lots! Located near shopping and dining, Bradley Fair is only minutes away while a nature adventure is just across the street at Great Plains Nature Center. And with quick access to K-96, you'll be anywhere in Wichita within minutes.
Last Agent to Sell the Property
Cloud 9 Realty Group, LLC License #00237644 Listed on: 11/23/2020
Home Details
Home Type
- Single Family
Est. Annual Taxes
- $2,392
Year Built
- Built in 1994
Lot Details
- 0.39 Acre Lot
- Cul-De-Sac
- Wrought Iron Fence
- Wood Fence
- Sprinkler System
HOA Fees
- $10 Monthly HOA Fees
Home Design
- Ranch Style House
- Frame Construction
- Composition Roof
Interior Spaces
- Wet Bar
- Vaulted Ceiling
- Ceiling Fan
- Fireplace
- Attached Fireplace Door
- Window Treatments
- Family Room
- Combination Kitchen and Dining Room
- Bonus Room
- Storm Doors
- 220 Volts In Laundry
Kitchen
- Breakfast Bar
- Oven or Range
- Electric Cooktop
- Microwave
- Dishwasher
- Laminate Countertops
- Disposal
Bedrooms and Bathrooms
- 3 Bedrooms
- En-Suite Primary Bedroom
- Walk-In Closet
- 3 Full Bathrooms
- Laminate Bathroom Countertops
- Dual Vanity Sinks in Primary Bathroom
- Private Water Closet
- Separate Shower in Primary Bathroom
Finished Basement
- Basement Fills Entire Space Under The House
- Finished Basement Bathroom
- Laundry in Basement
- Basement Storage
Parking
- 2 Car Attached Garage
- Garage Door Opener
Outdoor Features
- Deck
- Rain Gutters
Schools
- Jackson Elementary School
- Stucky Middle School
- Heights High School
Utilities
- Forced Air Heating and Cooling System
- Heating System Uses Gas
Community Details
- Association fees include gen. upkeep for common ar
- Meadow Oaks Subdivision
Listing and Financial Details
- Assessor Parcel Number 20173-087-121-01-0-12-02-014.00-
Ownership History
Purchase Details
Home Financials for this Owner
Home Financials are based on the most recent Mortgage that was taken out on this home.Purchase Details
Home Financials for this Owner
Home Financials are based on the most recent Mortgage that was taken out on this home.Purchase Details
Similar Homes in Wichita, KS
Home Values in the Area
Average Home Value in this Area
Purchase History
| Date | Type | Sale Price | Title Company |
|---|---|---|---|
| Warranty Deed | -- | Security 1St Title Llc | |
| Warranty Deed | -- | Security 1St Title | |
| Warranty Deed | -- | Security 1St Title | |
| Interfamily Deed Transfer | -- | None Available |
Mortgage History
| Date | Status | Loan Amount | Loan Type |
|---|---|---|---|
| Previous Owner | $153,000 | New Conventional |
Property History
| Date | Event | Price | Change | Sq Ft Price |
|---|---|---|---|---|
| 12/28/2020 12/28/20 | Sold | -- | -- | -- |
| 11/25/2020 11/25/20 | Pending | -- | -- | -- |
| 11/23/2020 11/23/20 | For Sale | $198,000 | +16.5% | $72 / Sq Ft |
| 04/30/2015 04/30/15 | Sold | -- | -- | -- |
| 04/01/2015 04/01/15 | Pending | -- | -- | -- |
| 03/22/2015 03/22/15 | For Sale | $169,900 | -- | $58 / Sq Ft |
Tax History Compared to Growth
Tax History
| Year | Tax Paid | Tax Assessment Tax Assessment Total Assessment is a certain percentage of the fair market value that is determined by local assessors to be the total taxable value of land and additions on the property. | Land | Improvement |
|---|---|---|---|---|
| 2025 | $3,011 | $31,672 | $6,958 | $24,714 |
| 2023 | $3,011 | $27,784 | $4,048 | $23,736 |
| 2022 | $2,756 | $24,668 | $3,818 | $20,850 |
| 2021 | $2,609 | $22,793 | $3,818 | $18,975 |
| 2020 | $2,518 | $21,919 | $3,818 | $18,101 |
| 2019 | $2,400 | $20,873 | $3,818 | $17,055 |
| 2018 | $2,318 | $20,114 | $2,588 | $17,526 |
| 2017 | $2,229 | $0 | $0 | $0 |
| 2016 | $2,133 | $0 | $0 | $0 |
| 2015 | $1,854 | $0 | $0 | $0 |
| 2014 | $1,762 | $0 | $0 | $0 |
Agents Affiliated with this Home
-
Cari Westhoff

Seller's Agent in 2020
Cari Westhoff
Cloud 9 Realty Group, LLC
(316) 570-4338
1 in this area
106 Total Sales
-
Diane Park

Buyer's Agent in 2020
Diane Park
Berkshire Hathaway PenFed Realty
(316) 259-3636
1 in this area
104 Total Sales
-
J
Seller's Agent in 2015
Janice Trammell
Coldwell Banker Plaza Real Estate
-
Colt Callison
C
Buyer's Agent in 2015
Colt Callison
Reece Nichols South Central Kansas
(316) 978-9777
32 Total Sales
Map
Source: South Central Kansas MLS
MLS Number: 589561
APN: 121-01-0-12-02-014.00
- 6510 E 29th St N
- 5402 Arlene St
- 4818 E 27th St N
- 5405 Arlene St
- 2514 N Bleckley Dr
- 2624 N Cranberry St
- 5355 Pinecrest Ct N
- 5269 Pinecrest Ct N
- 3153 N Cranberry St
- 4905 E 24th St N
- 3223 N Rushwood St
- 5708 Callen St
- 3710 N Crest Cir
- 2631 N Pershing St
- 3027 N Governeour Cir
- 2400 N Dellrose St
- 4413 E Salem Ave
- 4400 E 25th St N
- 3029 N Hedgetree Ct
- 2726 N Fountain Ave
