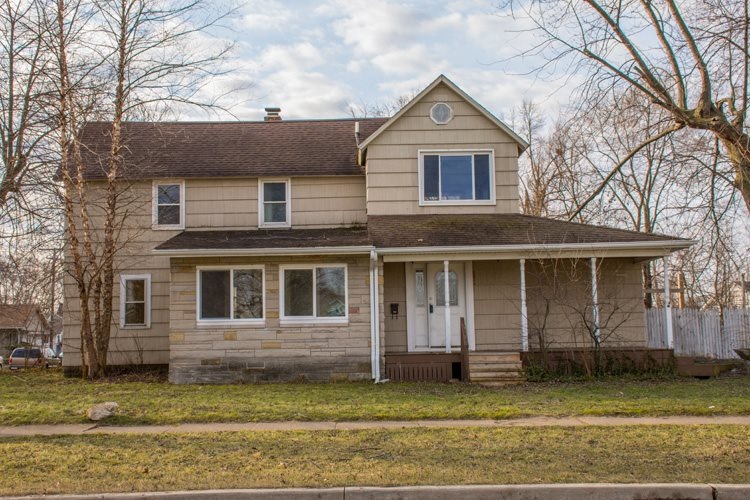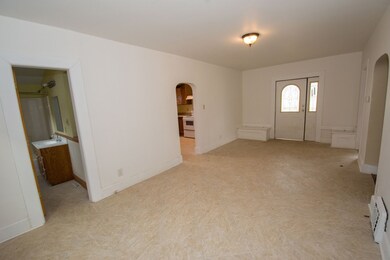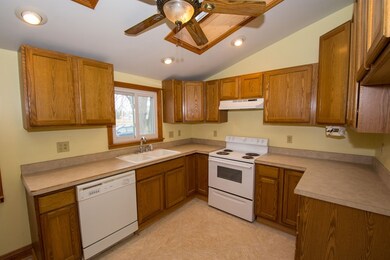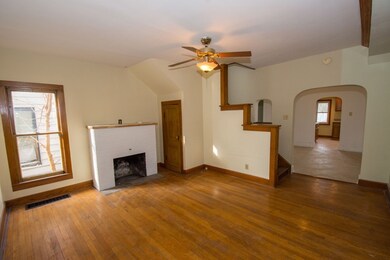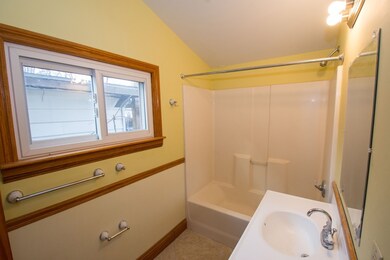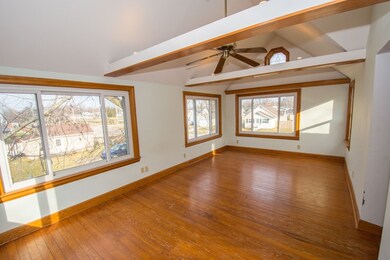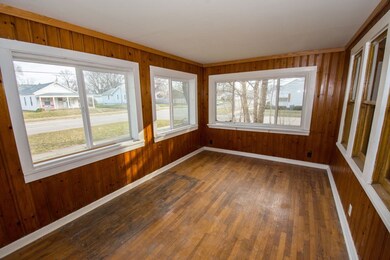
2826 Pleasant St South Bend, IN 46615
River Park NeighborhoodHighlights
- Corner Lot
- Covered Patio or Porch
- Skylights
- Adams High School Rated A-
- Formal Dining Room
- Forced Air Heating and Cooling System
About This Home
As of November 2019Simply Remarkable opportunity to get 2 homes for the price of 1. Main house is a rehabbed home with 3 bedrooms and 2 full baths and little house has a kitchen, bath with shower and bedroom as well. Right next to Nuner School and close to Riverwalk and bike paths. This home is being offered by a non-profit to qualified buyers who meet the income restrictions of 115% of HUD guidelines. Please contact your agent for more information. ***Agents please see confidential remarks regarding placing offers***
Last Buyer's Agent
Bedford NonMember
NonMember BED
Home Details
Home Type
- Single Family
Year Built
- Built in 1925
Lot Details
- 7,749 Sq Ft Lot
- Lot Dimensions are 155x50
- Corner Lot
Home Design
- Cedar
Interior Spaces
- 2-Story Property
- Skylights
- Living Room with Fireplace
- Formal Dining Room
- Electric Oven or Range
Bedrooms and Bathrooms
- 3 Bedrooms
Unfinished Basement
- Basement Fills Entire Space Under The House
- Block Basement Construction
Outdoor Features
- Covered Patio or Porch
Utilities
- Forced Air Heating and Cooling System
- Heating System Uses Gas
Listing and Financial Details
- Assessor Parcel Number 71-09-17-177-031.000-026
Ownership History
Purchase Details
Home Financials for this Owner
Home Financials are based on the most recent Mortgage that was taken out on this home.Purchase Details
Home Financials for this Owner
Home Financials are based on the most recent Mortgage that was taken out on this home.Purchase Details
Home Financials for this Owner
Home Financials are based on the most recent Mortgage that was taken out on this home.Purchase Details
Purchase Details
Purchase Details
Home Financials for this Owner
Home Financials are based on the most recent Mortgage that was taken out on this home.Purchase Details
Purchase Details
Similar Homes in the area
Home Values in the Area
Average Home Value in this Area
Purchase History
| Date | Type | Sale Price | Title Company |
|---|---|---|---|
| Warranty Deed | -- | Metropolitan Title | |
| Warranty Deed | -- | Metropolitan Title | |
| Warranty Deed | -- | -- | |
| Warranty Deed | -- | -- | |
| Sheriffs Deed | -- | -- | |
| Warranty Deed | -- | None Available | |
| Sheriffs Deed | -- | None Available | |
| Limited Warranty Deed | -- | None Available |
Mortgage History
| Date | Status | Loan Amount | Loan Type |
|---|---|---|---|
| Open | $108,000 | New Conventional | |
| Previous Owner | $74,211 | New Conventional | |
| Previous Owner | $110,661 | FHA | |
| Previous Owner | $109,026 | FHA | |
| Previous Owner | $67,500 | New Conventional |
Property History
| Date | Event | Price | Change | Sq Ft Price |
|---|---|---|---|---|
| 11/14/2019 11/14/19 | Sold | $88,000 | -2.1% | $53 / Sq Ft |
| 10/07/2019 10/07/19 | Pending | -- | -- | -- |
| 10/02/2019 10/02/19 | For Sale | $89,900 | +23.4% | $55 / Sq Ft |
| 09/20/2016 09/20/16 | Sold | $72,850 | -2.7% | $44 / Sq Ft |
| 06/07/2016 06/07/16 | Pending | -- | -- | -- |
| 03/09/2016 03/09/16 | For Sale | $74,900 | +84.9% | $45 / Sq Ft |
| 10/25/2013 10/25/13 | Sold | $40,500 | +1.3% | $21 / Sq Ft |
| 09/23/2013 09/23/13 | Pending | -- | -- | -- |
| 09/11/2013 09/11/13 | For Sale | $40,000 | -- | $21 / Sq Ft |
Tax History Compared to Growth
Tax History
| Year | Tax Paid | Tax Assessment Tax Assessment Total Assessment is a certain percentage of the fair market value that is determined by local assessors to be the total taxable value of land and additions on the property. | Land | Improvement |
|---|---|---|---|---|
| 2024 | $2,126 | $173,200 | $7,500 | $165,700 |
| 2023 | $1,690 | $151,200 | $7,500 | $143,700 |
| 2022 | $1,690 | $123,300 | $7,500 | $115,800 |
| 2021 | $1,558 | $111,000 | $4,800 | $106,200 |
| 2020 | $1,321 | $95,000 | $4,100 | $90,900 |
| 2019 | $1,115 | $107,200 | $3,400 | $103,800 |
| 2018 | $1,076 | $91,600 | $2,900 | $88,700 |
| 2017 | $1,093 | $90,600 | $2,900 | $87,700 |
| 2016 | $1,110 | $90,600 | $2,900 | $87,700 |
| 2014 | $2,339 | $89,500 | $2,900 | $86,600 |
Agents Affiliated with this Home
-
Jim McKinnies

Seller's Agent in 2019
Jim McKinnies
McKinnies Realty, LLC
(574) 229-8808
25 in this area
592 Total Sales
-
Alicia Olejnik

Buyer's Agent in 2019
Alicia Olejnik
McKinnies Realty, LLC
(574) 220-3702
2 in this area
79 Total Sales
-
Laurie LaDow

Seller's Agent in 2016
Laurie LaDow
Cressy & Everett - South Bend
(574) 651-1673
6 in this area
339 Total Sales
-
B
Buyer's Agent in 2016
Bedford NonMember
NonMember BED
-
K
Seller's Agent in 2013
Kathy Elliot
Century 21 Circle
-
K
Buyer's Agent in 2013
Kirby Banks
Cressy & Everett Real Estate
Map
Source: Indiana Regional MLS
MLS Number: 201609287
APN: 71-09-17-177-031.000-026
- 1311 S 31st St
- 1009 S 33rd St
- 829 S 29th St
- 1226 S 34th St
- 806 S 30th St
- 3312 Mishawaka Ave
- 3413 Northside Blvd
- 1719 Lincolnway W
- 806 S 26th St
- 1625 Lincolnway W
- 3321 Mishawaka Ave
- 821 S 34th St
- 927 S 36th St
- 1123 S 21st St
- 633 S 26th St
- 742 S 23rd St
- 718 Carlton St
- 625 S 32nd St
- 809 S 36th St
- 514 S Middleboro Ave
