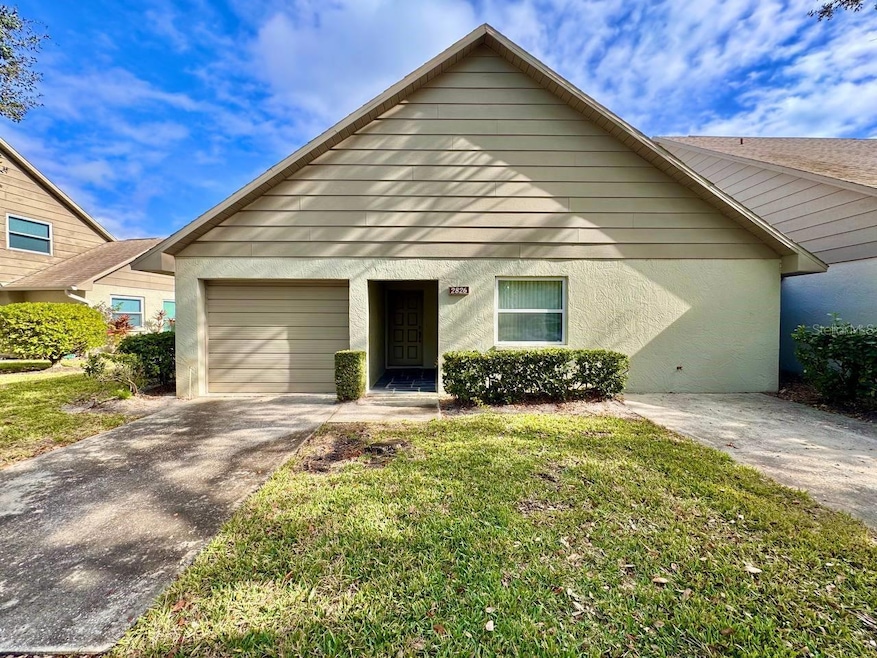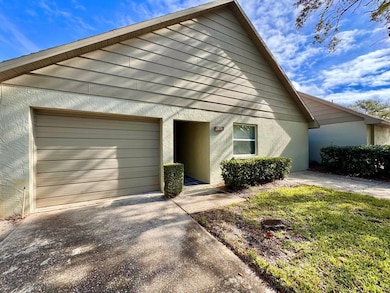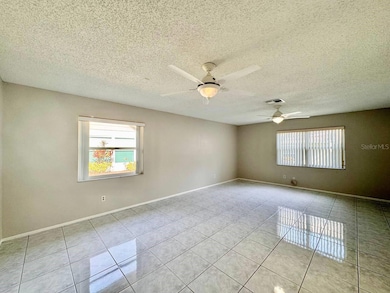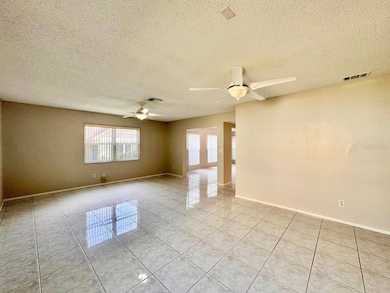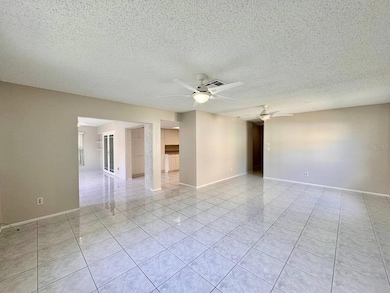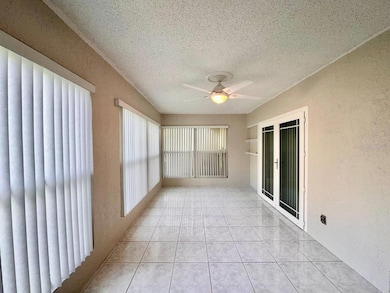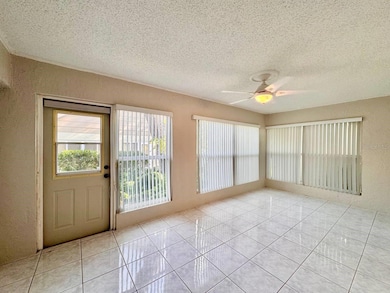2826 Rampart Cir Clearwater, FL 33761
Highlights
- Open Floorplan
- Community Pool
- Solid Wood Cabinet
- Solid Surface Countertops
- 1 Car Attached Garage
- Walk-In Closet
About This Home
Welcome to this charming 3-bedroom, 2-bath home with a one-car garage located in the highly sought-after Chateaux Woods community in Clearwater. This residence offers an open and airy floor plan, enhanced by ceiling fans throughout and an abundance of windows that fill the space with natural light. The dream kitchen boasts ample cabinetry, providing plenty of storage and functionality for everyday living or entertaining. Flooring includes ceramic tile in main areas and brand-new carpet in the bedrooms for added comfort. The spacious primary bedroom features its own en-suite bathroom and a walk-in closet, creating a comfortable private retreat. For added convenience, a washer and dryer are included in the rent. Cable and lawn care are also included, offering a truly hassle-free lifestyle. Enjoy amazing amenities such as a sparkling community pool. Situated just minutes from beautiful Gulf beaches, major highways, shopping, dining, and entertainment, this home offers both comfort and an unbeatable location. Don't miss the opportunity to make this wonderful Clearwater property your next home! One pet welcome, 25 lbs max. Vacant and Available now!
Listing Agent
WRIGHT DAVIS REAL ESTATE Brokerage Phone: 813-251-0001 License #3574801 Listed on: 12/05/2025
Home Details
Home Type
- Single Family
Est. Annual Taxes
- $5,142
Year Built
- Built in 1980
Parking
- 1 Car Attached Garage
Home Design
- Villa
Interior Spaces
- 1,450 Sq Ft Home
- 1-Story Property
- Open Floorplan
- Ceiling Fan
Kitchen
- Range
- Dishwasher
- Solid Surface Countertops
- Solid Wood Cabinet
Flooring
- Carpet
- Ceramic Tile
Bedrooms and Bathrooms
- 3 Bedrooms
- Walk-In Closet
- 2 Full Bathrooms
Laundry
- Laundry in unit
- Dryer
- Washer
Schools
- Curlew Creek Elementary School
- Safety Harbor Middle School
- Countryside High School
Utilities
- Central Heating and Cooling System
Listing and Financial Details
- Residential Lease
- Security Deposit $2,000
- Property Available on 12/5/25
- Tenant pays for carpet cleaning fee, cleaning fee
- The owner pays for cable TV, grounds care
- $85 Application Fee
- 1 to 2-Year Minimum Lease Term
- Assessor Parcel Number 17-28-16-14905-000-0540
Community Details
Overview
- Property has a Home Owners Association
- Wrightdavis.Com Association
- Chateaux Woods Condo Subdivision
Recreation
- Community Pool
Pet Policy
- Pets up to 25 lbs
- Pet Size Limit
- 1 Pet Allowed
- $350 Pet Fee
- Dogs and Cats Allowed
Map
Source: Stellar MLS
MLS Number: TB8453176
APN: 17-28-16-14905-000-0540
- 3424 Annette Ct Unit 64
- 2831 Rampart Cir
- 2847 Rampart Cir
- 3438 Veronica Ct Unit 27
- 2755 Merlin Way
- 3455 Countryside Blvd Unit 1
- 3455 Countryside Blvd Unit 34
- 3455 Countryside Blvd Unit 96
- 3366 Fox Hill Dr
- 2850 Countrybrook Dr Unit F13
- 2866 Countrybrook Dr Unit 15
- 218 Red Maple Dr
- 90 Red Oak Dr
- 3500 Magnolia Ridge Cir Unit 405
- 203 Red Maple Dr
- 215 Red Maple Dr
- 2704 Montague Ct E
- 3540 Countrybrook Ln Unit D23
- 2935 Atwood Dr
- 161 Hickory Gate Dr
- 3455 Countryside Blvd Unit 95
- 3455 Countryside Blvd Unit 15
- 3583 Whispering Oaks Ln
- 3590 Magnolia Ridge Cir Unit 1121
- 2897 Thaxton Dr Unit 63
- 3276 Buckhorn Dr
- 3662 Chatham Dr
- 3268 Buckhorn Dr
- 2860 Denmarsh Ct
- 3095 Landmark Blvd Unit 2005
- 2652 Concorde Ct
- 2641 Gleneagles Dr
- 29944 69th St N
- 29734 69th St N
- 6910 297th Ave N
- 2485 Highland Acres Dr Unit B
- 2460 Northside Dr Unit 1406
- 396 Countryside Key Blvd
- 31177 Us Hwy 19 N
- 29081 US Hwy 19 N
