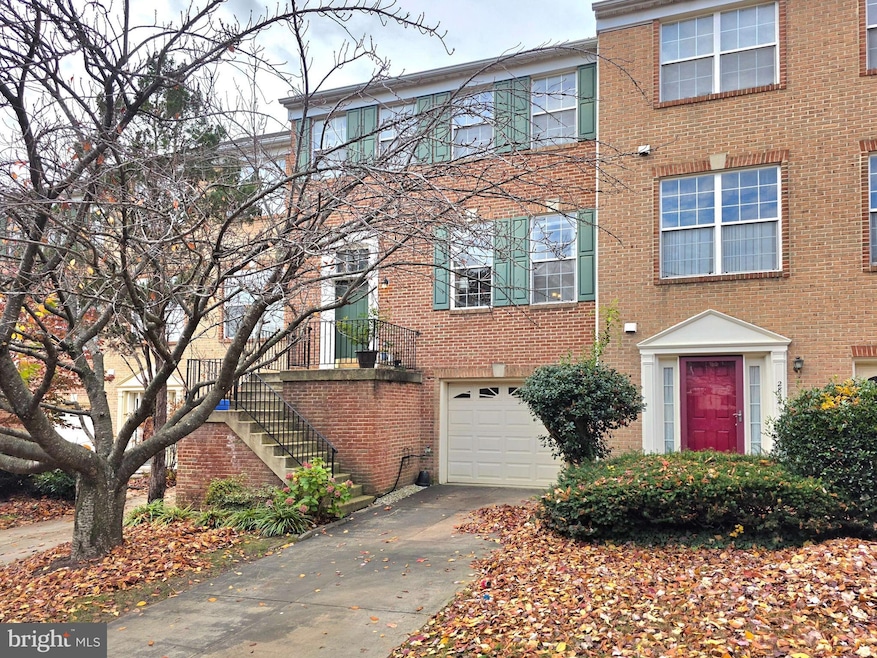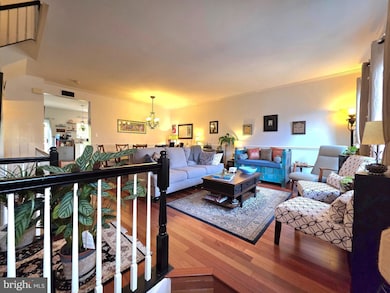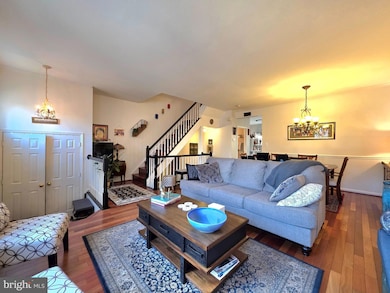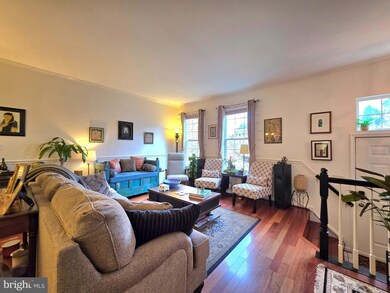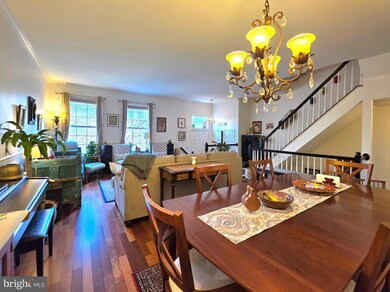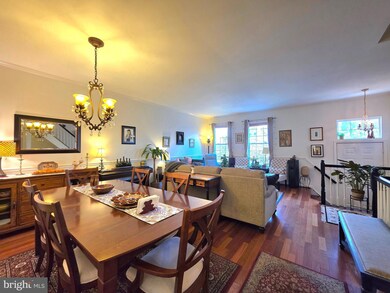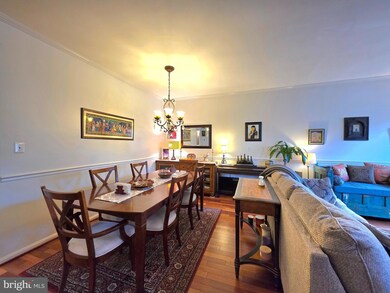2826 Roesh Way Vienna, VA 22181
Highlights
- Open Floorplan
- Colonial Architecture
- Cathedral Ceiling
- Mosby Woods Elementary School Rated A
- Deck
- Breakfast Area or Nook
About This Home
This stunning 3-bedroom, 3.5-bath townhouse at 2826 Roesh Way in Vienna, VA offers luxurious, move-in ready living with high-end finishes throughout. The home features hardwood floors on all three levels and an open-concept living and dining area with hardwood stairs, creating a bright and inviting space perfect for entertaining. The fully renovated kitchen boasts white quartz countertops, white cabinets, wood-grain tile floors, and high-end stainless steel appliances, including a gas range, refrigerator with freezer drawer and ice/water dispenser, and built-in microwave. A cozy sitting area adjacent to the kitchen opens to a back deck. The main level also includes a convenient half bath. Upstairs, the primary bedroom features a vaulted ceiling, a large walk-in closet with custom shelving, and an ensuite bathroom with dual vanity, large shower with upgraded tiles, and glass enclosure. The washer and dryer are conveniently located on the bedroom level. Two additional bedrooms share a full bath with upgraded finishes. The finished basement includes a bonus room and full bath, along with access to the 1-car garage and fenced yard with a stone tile patio, providing minimal yard maintenance and versatile living space. Additional features include a long driveway, three storage sheds, and ample natural light throughout. Located minutes from the Vienna Metro, I-66, shops, dining, and top-rated Fairfax County schools, this home perfectly combines luxury, convenience, and low-maintenance living.
Listing Agent
(571) 969-6514 team@pinyo.realtor Samson Properties License #0225267015 Listed on: 11/15/2025

Townhouse Details
Home Type
- Townhome
Est. Annual Taxes
- $8,079
Year Built
- Built in 1994
Lot Details
- 1,859 Sq Ft Lot
Parking
- 1 Car Attached Garage
- Front Facing Garage
Home Design
- Colonial Architecture
- Aluminum Siding
- Concrete Perimeter Foundation
Interior Spaces
- Property has 3 Levels
- Open Floorplan
- Cathedral Ceiling
- Ceiling Fan
- Skylights
- Double Pane Windows
- Window Treatments
- French Doors
- Insulated Doors
- Six Panel Doors
- Living Room
- Dining Room
Kitchen
- Breakfast Area or Nook
- Gas Oven or Range
- Built-In Microwave
- Ice Maker
- Dishwasher
- Disposal
Bedrooms and Bathrooms
Laundry
- Laundry Room
- Dryer
- Washer
Finished Basement
- Walk-Out Basement
- Rear Basement Entry
Outdoor Features
- Deck
- Shed
Schools
- Mosaic Elementary School
- Thoreau Middle School
- Oakton High School
Utilities
- Forced Air Heating and Cooling System
- Natural Gas Water Heater
Listing and Financial Details
- Residential Lease
- Security Deposit $3,800
- Tenant pays for all utilities, gutter cleaning, insurance, lawn/tree/shrub care, light bulbs/filters/fuses/alarm care, windows/screens
- The owner pays for association fees
- Rent includes trash removal
- No Smoking Allowed
- 12-Month Min and 24-Month Max Lease Term
- Available 1/1/26
- $50 Application Fee
- Assessor Parcel Number 48-1-42- -52
Community Details
Overview
- Property has a Home Owners Association
- Association fees include road maintenance, snow removal, trash
- Fairfax Metro Square Subdivision, Sterling Floorplan
Pet Policy
- Limit on the number of pets
- Pet Size Limit
- Pet Deposit $1,000
- $50 Monthly Pet Rent
- Dogs Allowed
- Breed Restrictions
Map
Source: Bright MLS
MLS Number: VAFX2278926
APN: 0481-42-0052
- 9611 Scotch Haven Dr
- 2903 Saintsbury Plaza Unit 310
- 2905 Saintsbury Plaza Unit 315
- 2960 Vaden Dr Unit 2-406
- 2960 Vaden Dr Unit 2-307
- 2960 Vaden Dr Unit 2-312
- 2880 Kelly Square
- 9490 Virginia Center Blvd Unit 331
- 9490 Virginia Center Blvd Unit 130
- 9490 Virginia Center Blvd Unit 340
- 9650 Masterworks Dr
- 9521 Bastille St Unit 403
- 9521 Bastille St Unit 207
- 9521 Bastille St Unit 305
- 2791 Centerboro Dr Unit 484
- 2791 Centerboro Dr Unit 76
- 2911 Deer Hollow Way Unit 118
- 9480 Virginia Center Blvd Unit 422
- 9480 Virginia Center Blvd Unit 134
- 9480 Virginia Center Blvd Unit 7
- 9689 Scotch Haven Dr
- 9620 Masterworks Dr
- 2702 Pembsly Dr
- 9490 Virginia Center Blvd Unit 127
- 2791 Centerboro Dr Unit 475
- 9480 Virginia Center Blvd Unit N
- 9400 Colonade Dr
- 3007 James St
- 9480 Virginia Center Blvd Unit 420
- 9480 Virginia Center Blvd Unit 329
- 9480 Virginia Center Blvd Unit 119
- 9480 Virginia Center Blvd Unit 121
- 2911 Deer Hollow Way Unit 118
- 9683 Parkland Meadow Ln
- 2907 Bleeker St Unit 204
- 9404 Regency Crest Dr
- 9333 Clocktower Place
- 2904 Oakton Crest Place
- 9813 Brightlea Dr
- 9836 Sweet Mint Dr
