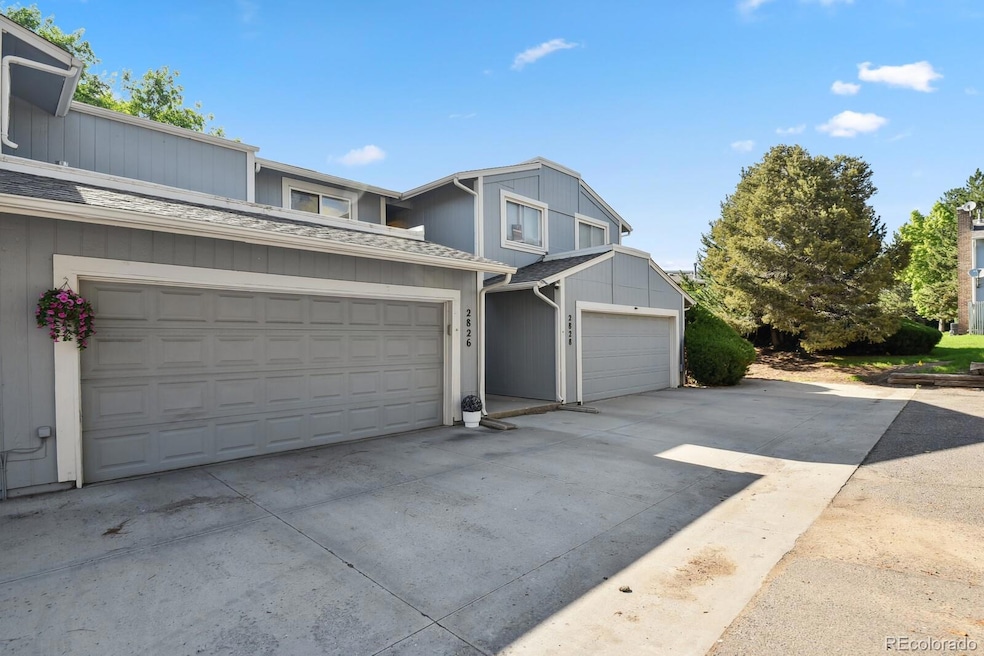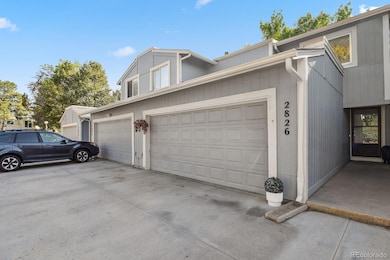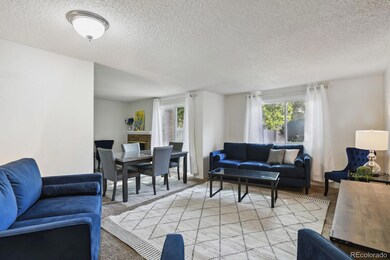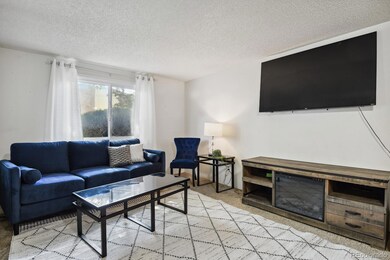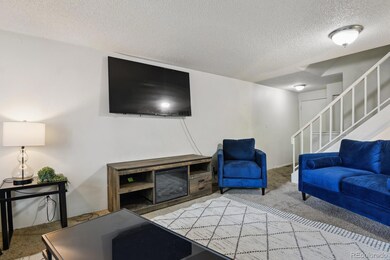2826 S Lansing Way Aurora, CO 80014
Dam East/West NeighborhoodEstimated payment $2,717/month
Highlights
- No Units Above
- Open Floorplan
- Property is near public transit
- Primary Bedroom Suite
- Clubhouse
- Bonus Room
About This Home
Stay tuned for updates and new pictures this spring! Please reach out to listing agent, Samantha Templin, with any questions.
This townhome is ideal if you're wanting a low-maintenance lifestyle near Cherry Creek Reservoir, Park Meadows, shopping, dining, top-rated schools, and plenty of parks and trails.
With quick access to DTC, I-225, I-25, and the light rail—commuting to Denver, DIA, or Castle Rock is a breeze.
Enjoy a cozy fireplace, large kitchen that opens to dining room and a private fenced patio—great for pets, kids, or just dining el fresco! Upstairs you'll find a massive primary suit and two additional spacious bedrooms, and a full bathroom.
The finished basement offers bonus living space—ideal for a playroom, home office, or guest room and laundry/storage area.
Fresh interior paint, modern updates, and an attached 2-car garage make this home truly move-in ready!!
The Shores community offers an array of amenities, including scenic trails, three picturesque ponds, indoor and outdoor pools, hot tub a clubhouse, and covers all grounds maintenance, roof, and even your water bill!
This is a fantastic opportunity to enjoy comfort, convenience, and a prime location.
Listing Agent
Real Broker, LLC DBA Real Brokerage Email: templin.realtor@gmail.com,248-943-3762 License #100107027 Listed on: 07/02/2025
Townhouse Details
Home Type
- Townhome
Est. Annual Taxes
- $1,772
Year Built
- Built in 1974
Lot Details
- 1,350 Sq Ft Lot
- No Units Above
- No Units Located Below
- Two or More Common Walls
- Property is Fully Fenced
- Landscaped
- Private Yard
HOA Fees
- $525 Monthly HOA Fees
Parking
- 2 Car Attached Garage
Home Design
- Wood Siding
Interior Spaces
- 2-Story Property
- Open Floorplan
- Entrance Foyer
- Family Room
- Dining Room with Fireplace
- Bonus Room
- Carpet
- Finished Basement
Kitchen
- Oven
- Cooktop
- Dishwasher
- Disposal
Bedrooms and Bathrooms
- 3 Bedrooms
- Primary Bedroom Suite
- Walk-In Closet
Laundry
- Laundry Room
- Dryer
- Washer
Outdoor Features
- Patio
- Exterior Lighting
- Rain Gutters
Location
- Property is near public transit
Schools
- Polton Elementary School
- Prairie Middle School
- Overland High School
Utilities
- Forced Air Heating and Cooling System
- Cable TV Available
Listing and Financial Details
- Exclusions: staging accessories, homeowners personal belongings and furniture
- Assessor Parcel Number 031288584
Community Details
Overview
- Association fees include reserves, irrigation, ground maintenance, maintenance structure, recycling, road maintenance, snow removal, trash, water
- The Shores Association, Phone Number (720) 647-6645
- The Shores Subdivision
- Community Parking
Amenities
- Clubhouse
Recreation
- Tennis Courts
- Community Pool
- Community Spa
- Trails
Pet Policy
- Dogs and Cats Allowed
Map
Home Values in the Area
Average Home Value in this Area
Tax History
| Year | Tax Paid | Tax Assessment Tax Assessment Total Assessment is a certain percentage of the fair market value that is determined by local assessors to be the total taxable value of land and additions on the property. | Land | Improvement |
|---|---|---|---|---|
| 2024 | $1,772 | $22,579 | -- | -- |
| 2023 | $1,562 | $22,579 | $0 | $0 |
| 2022 | $1,384 | $19,106 | $0 | $0 |
| 2021 | $1,393 | $19,106 | $0 | $0 |
| 2020 | $1,457 | $20,285 | $0 | $0 |
| 2019 | $1,405 | $20,285 | $0 | $0 |
| 2018 | $1,265 | $17,165 | $0 | $0 |
| 2017 | $1,247 | $17,165 | $0 | $0 |
| 2016 | $947 | $12,219 | $0 | $0 |
| 2015 | $901 | $12,219 | $0 | $0 |
| 2014 | -- | $8,573 | $0 | $0 |
| 2013 | -- | $10,180 | $0 | $0 |
Property History
| Date | Event | Price | List to Sale | Price per Sq Ft |
|---|---|---|---|---|
| 10/25/2025 10/25/25 | For Sale | $389,900 | 0.0% | $204 / Sq Ft |
| 09/19/2025 09/19/25 | Off Market | $389,900 | -- | -- |
| 08/18/2025 08/18/25 | Price Changed | $389,900 | -1.5% | $204 / Sq Ft |
| 07/19/2025 07/19/25 | Price Changed | $395,900 | -1.0% | $207 / Sq Ft |
| 07/02/2025 07/02/25 | For Sale | $399,900 | 0.0% | $210 / Sq Ft |
| 06/30/2025 06/30/25 | Price Changed | $399,900 | -- | $210 / Sq Ft |
Purchase History
| Date | Type | Sale Price | Title Company |
|---|---|---|---|
| Special Warranty Deed | $372,500 | None Listed On Document | |
| Warranty Deed | $373,258 | Zillow Closing Services Llc | |
| Quit Claim Deed | -- | Land Title Guarantee Company | |
| Quit Claim Deed | -- | Land Title Guarantee Company | |
| Special Warranty Deed | $125,125 | Security Title | |
| Warranty Deed | $162,200 | Guardian Title Agency Llc | |
| Warranty Deed | $158,900 | -- | |
| Quit Claim Deed | -- | -- | |
| Deed | -- | -- | |
| Deed | -- | -- | |
| Deed | -- | -- | |
| Deed | -- | -- |
Mortgage History
| Date | Status | Loan Amount | Loan Type |
|---|---|---|---|
| Open | $365,752 | FHA | |
| Previous Owner | $94,500 | New Conventional | |
| Previous Owner | $93,843 | Purchase Money Mortgage | |
| Previous Owner | $154,050 | Purchase Money Mortgage | |
| Previous Owner | $156,686 | FHA | |
| Closed | $14,630 | No Value Available |
Source: REcolorado®
MLS Number: 2074658
APN: 1973-35-2-03-039
- 2792 S Macon Cir
- 2786 S Kenton Ct
- 2915 S Lansing Way
- 2889 S Newark Place
- 11132 E Harvard Dr
- 2976 S Parker Ct
- 10991 E Vassar Dr
- 3017 S Macon Cir
- 2591 S Oakland St
- 2780 S Oakland Cir W
- 11623 E Cornell Cir
- 2460 S Moline Way
- 2409 S Lima St
- 12027 E Amherst Place
- 11617 E Wesley Ave
- 11911 E Harvard Ave Unit 103
- 11990 E Bates Cir
- 2383 S Jamaica St
- 12003 E Harvard Ave Unit 206
- 12005 E Harvard Ave Unit 207
- 2914 S Parker Ct
- 2894 S Oakland Cir E
- 11595 E Cornell Cir
- 2403 S Lima Way
- 11873 E Cornell Cir
- 11100 E Dartmouth Ave
- 10858 E Harvard Dr
- 3227 S Parker Rd
- 3310 S Kenton St
- 10700 E Dartmouth Ave
- 12083 E Harvard Ave
- 12001 E Harvard Ave Unit 13-104
- 3255 S Parker Rd
- 12150 E Dartmouth Ave
- 9888 E Vassar Dr
- 11333 E Warren Ave
- 2280 S Oswego Way Unit 301
- 10225 E Girard Ave
- 10050 E Harvard Ave
- 9999 E Yale Ave
