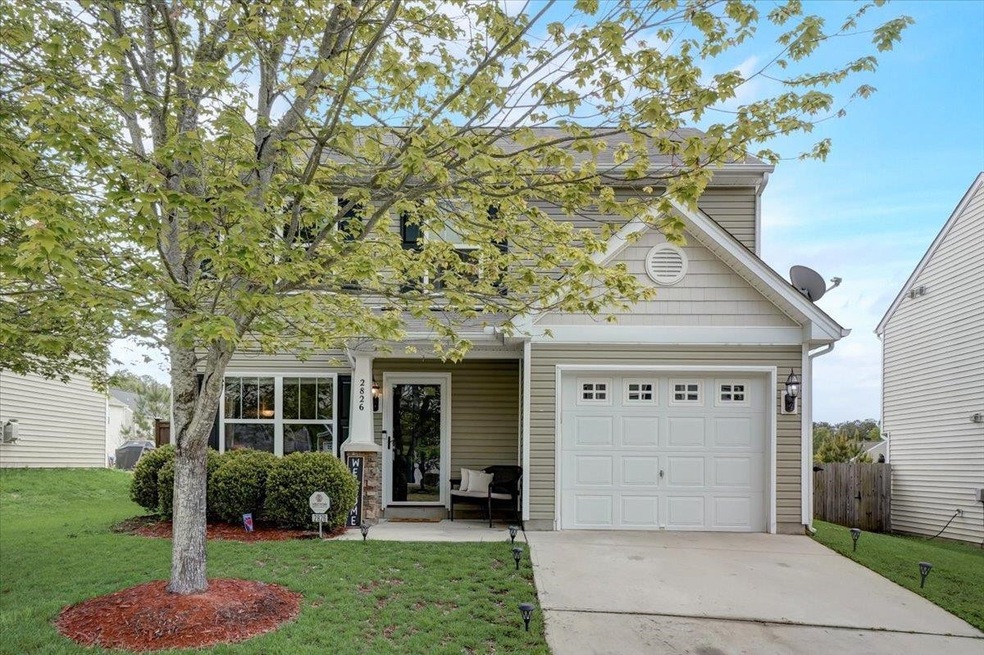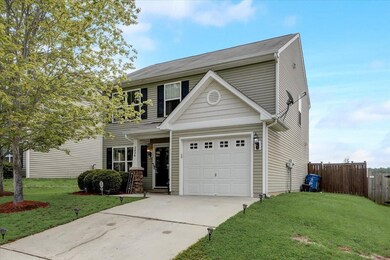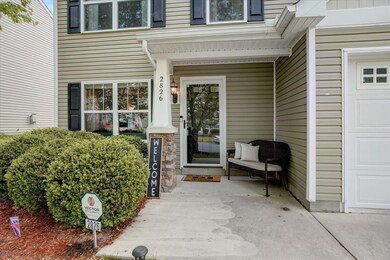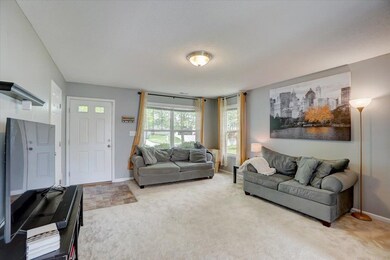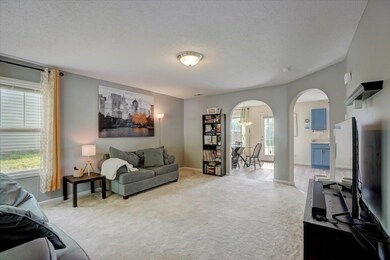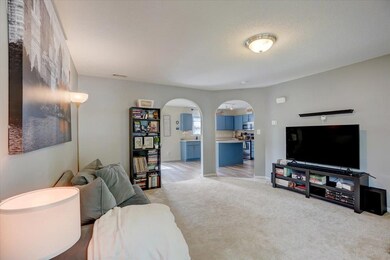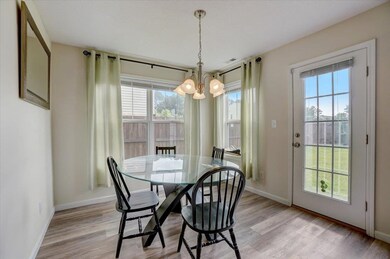
2826 Tulip Poplar Cir Durham, NC 27704
Northeast Durham NeighborhoodHighlights
- Transitional Architecture
- Fenced Yard
- Bathtub with Shower
- Covered patio or porch
- Walk-In Closet
- Living Room
About This Home
As of May 2023You're going to love this 3 bedroom, 2.5 bathroom home with an expansive fenced-in back yard and inviting fire pit, perfect for outdoor gatherings and relaxation! Inside you're greeted by a spacious living area that seamlessly flows into the modern kitchen, complete with a central island and sleek stainless steel appliances. The spacious owner's suite is a true sanctuary, featuring elegant tray ceilings and an ample walk-in closet. The en-suite bathroom boasts dual vanity sinks, providing ample space for morning routines. This home also includes the latest technology, with an Amazon thermostat that can be controlled via your phone or voice commands. Less than 15 minutes to Downtown Durham restaurants, shops, and more!
Home Details
Home Type
- Single Family
Est. Annual Taxes
- $2,156
Year Built
- Built in 2009
Lot Details
- 6,098 Sq Ft Lot
- Fenced Yard
HOA Fees
- $18 Monthly HOA Fees
Parking
- 1 Car Garage
- Front Facing Garage
- Garage Door Opener
- Private Driveway
Home Design
- Transitional Architecture
- Slab Foundation
- Vinyl Siding
Interior Spaces
- 1,543 Sq Ft Home
- 2-Story Property
- Insulated Windows
- Entrance Foyer
- Living Room
- Combination Kitchen and Dining Room
- Utility Room
- Laundry on main level
- Pull Down Stairs to Attic
Kitchen
- Electric Range
- Microwave
- Plumbed For Ice Maker
- Dishwasher
Flooring
- Carpet
- Laminate
- Vinyl
Bedrooms and Bathrooms
- 3 Bedrooms
- Walk-In Closet
- Bathtub with Shower
Home Security
- Storm Doors
- Fire and Smoke Detector
Accessible Home Design
- Accessible Washer and Dryer
Outdoor Features
- Covered patio or porch
- Rain Gutters
Schools
- Glenn Elementary School
- Neal Middle School
- Southern High School
Utilities
- Forced Air Heating and Cooling System
- Electric Water Heater
- Water Softener
- Cable TV Available
Community Details
- Panther Creek HOA
- Panther Creek Subdivision
Ownership History
Purchase Details
Home Financials for this Owner
Home Financials are based on the most recent Mortgage that was taken out on this home.Purchase Details
Home Financials for this Owner
Home Financials are based on the most recent Mortgage that was taken out on this home.Purchase Details
Home Financials for this Owner
Home Financials are based on the most recent Mortgage that was taken out on this home.Similar Homes in Durham, NC
Home Values in the Area
Average Home Value in this Area
Purchase History
| Date | Type | Sale Price | Title Company |
|---|---|---|---|
| Warranty Deed | $328,000 | None Listed On Document | |
| Warranty Deed | $302,000 | None Available | |
| Warranty Deed | $138,500 | None Available |
Mortgage History
| Date | Status | Loan Amount | Loan Type |
|---|---|---|---|
| Open | $247,520 | New Conventional | |
| Previous Owner | $280,250 | New Conventional | |
| Previous Owner | $157,966 | FHA | |
| Previous Owner | $160,866 | FHA | |
| Previous Owner | $124,208 | FHA | |
| Previous Owner | $126,884 | FHA | |
| Previous Owner | $135,681 | FHA |
Property History
| Date | Event | Price | Change | Sq Ft Price |
|---|---|---|---|---|
| 06/24/2025 06/24/25 | For Sale | $345,000 | +5.3% | $225 / Sq Ft |
| 12/14/2023 12/14/23 | Off Market | $327,520 | -- | -- |
| 12/14/2023 12/14/23 | Off Market | $302,000 | -- | -- |
| 05/26/2023 05/26/23 | Sold | $327,520 | +8.5% | $212 / Sq Ft |
| 05/03/2023 05/03/23 | Pending | -- | -- | -- |
| 11/08/2021 11/08/21 | Sold | $302,000 | +11.9% | $200 / Sq Ft |
| 10/10/2021 10/10/21 | Pending | -- | -- | -- |
| 10/07/2021 10/07/21 | For Sale | $269,900 | -10.6% | $179 / Sq Ft |
| 10/02/2021 10/02/21 | Off Market | $302,000 | -- | -- |
Tax History Compared to Growth
Tax History
| Year | Tax Paid | Tax Assessment Tax Assessment Total Assessment is a certain percentage of the fair market value that is determined by local assessors to be the total taxable value of land and additions on the property. | Land | Improvement |
|---|---|---|---|---|
| 2024 | $2,350 | $168,436 | $34,470 | $133,966 |
| 2023 | $2,206 | $168,436 | $34,470 | $133,966 |
| 2022 | $2,156 | $168,436 | $34,470 | $133,966 |
| 2021 | $2,146 | $168,436 | $34,470 | $133,966 |
| 2020 | $2,095 | $168,436 | $34,470 | $133,966 |
| 2019 | $2,095 | $168,436 | $34,470 | $133,966 |
| 2018 | $1,910 | $140,795 | $28,725 | $112,070 |
| 2017 | $1,896 | $140,795 | $28,725 | $112,070 |
| 2016 | $1,832 | $140,795 | $28,725 | $112,070 |
| 2015 | $2,148 | $155,176 | $24,771 | $130,405 |
| 2014 | $2,148 | $155,176 | $24,771 | $130,405 |
Agents Affiliated with this Home
-
MaryKathryn Basnight

Seller's Agent in 2025
MaryKathryn Basnight
Compass -- Raleigh
(919) 601-1038
74 Total Sales
-
Carin Head
C
Seller Co-Listing Agent in 2025
Carin Head
Compass -- Raleigh
(919) 816-6685
3 Total Sales
-
Jacob Lowder

Seller's Agent in 2023
Jacob Lowder
DASH Carolina
(704) 785-4566
3 in this area
61 Total Sales
-
Adam Dickinson

Buyer's Agent in 2023
Adam Dickinson
Nest Realty of the Triangle
(919) 452-3751
5 in this area
176 Total Sales
-
Larry Thomas
L
Seller's Agent in 2021
Larry Thomas
Brokers United Realty
(919) 880-6543
3 in this area
78 Total Sales
Map
Source: Doorify MLS
MLS Number: 2508468
APN: 207121
- 4104 Panther Creek Pkwy
- 2901 Burton Rd
- 2651 Burton Rd
- 2616 Bullock Rd
- 3509 Gorman Church Rd
- 2925 Redwood Rd
- 2902 Framer Ln
- 2715 E Geer St
- 2528 Barwick Dr
- 3329 Broughton Dr
- 3337 Broughton Dr
- 3357 Broughton Dr
- 2730 Beck Rd
- 4304 Cheek Rd
- 4300&4302 Cheek Rd
- 4403 Jeffries Rd
- 106 Canvasback Dr
- 2504 E East Geer St
- 207 Kinnakeet Dr
- 3515 Mountain Brook Cir
