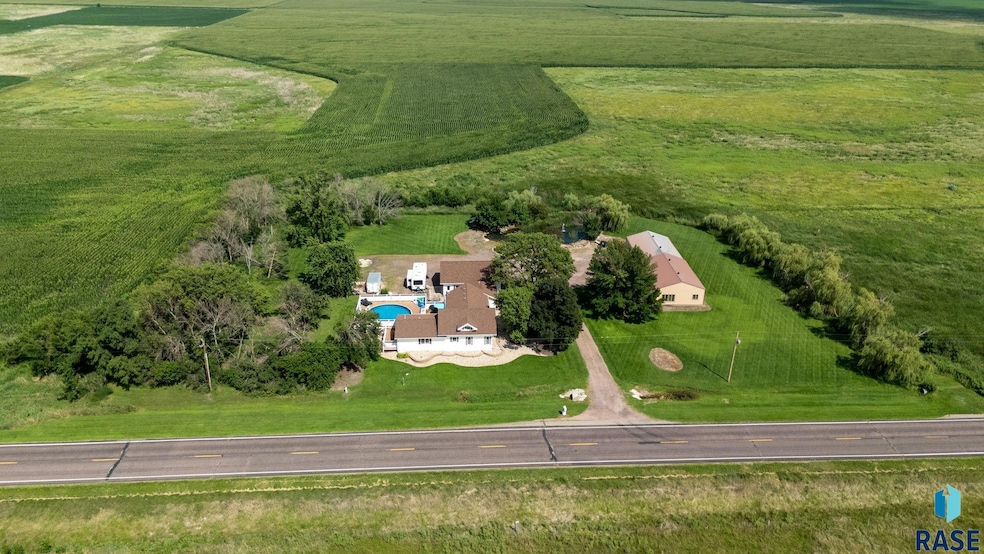
28262 472nd Ave Worthing, SD 57077
Estimated payment $3,561/month
About This Home
Welcome to your dream home! This stunning modern farmhouse sits on just over 2 acres off a hard surface road and perfectly blends charm, luxury, and functionality. From the beautifully landscaped yard to the thoughtfully designed interior, every inch of this property was made to impress. Step inside to a spacious open-concept living and dining area flooded with natural light. The chef-inspired kitchen features top-of-the-line appliances, custom cabinetry, and a large stone island—ideal for entertaining or daily life. The main floor master suite is your private retreat with a spa-like en-suite complete with a soaking tub, walk-in shower, dual sinks, and direct access to the deck.
Two additional bedrooms and a full bathroom are also located on the main level. Upstairs, you’ll find a loft area and an additional bedroom—perfect for guests, a playroom, or home office. Main floor laundry adds to the convenience, along with an extra 3⁄4 bath just off the heated 3-stall garage. Step out back to relax or entertain on the deck, soak in the above-ground pool, or enjoy summer BBQs with friends in the peaceful setting.
Extras include a new underground electric service, fiber optic internet for lightning-fast connectivity, and a massive heated shop that’s ideal for a small business or hobbyist—complete with its own office space and separate septic system. This modern farmhouse has it all—location, land, luxury, and lifestyle. Don’t miss your chance to make it yours—schedule your showing today!
Home Details
Home Type
- Single Family
Est. Annual Taxes
- $3,554
Year Built
- Built in 1930
Lot Details
- 2.47 Acre Lot
- Lot Dimensions are 269 x 400 x 272 x 402
Parking
- 3 Car Garage
Home Design
- Composition Roof
Interior Spaces
- 2,512 Sq Ft Home
- Formal Dining Room
- Crawl Space
- Laundry on main level
Kitchen
- Microwave
- Dishwasher
- Disposal
Bedrooms and Bathrooms
- 4 Bedrooms
- Soaking Tub
Schools
- Lawrence Elementary School - Canton School District 41-1
- Canton Middle School
- Canton High School
Utilities
- Heating System Uses Propane
Community Details
- Becks Addn Subdivision
Map
Home Values in the Area
Average Home Value in this Area
Tax History
| Year | Tax Paid | Tax Assessment Tax Assessment Total Assessment is a certain percentage of the fair market value that is determined by local assessors to be the total taxable value of land and additions on the property. | Land | Improvement |
|---|---|---|---|---|
| 2024 | $3,554 | $374,784 | $88,700 | $286,084 |
| 2023 | $3,422 | $336,024 | $88,700 | $247,324 |
| 2022 | $2,825 | $278,715 | $88,700 | $190,015 |
| 2021 | $1,895 | $258,319 | $85,599 | $172,720 |
| 2020 | $1,895 | $167,509 | $37,951 | $129,558 |
| 2019 | $1,727 | $159,919 | $30,361 | $129,558 |
| 2018 | $1,598 | $159,919 | $0 | $0 |
| 2017 | $1,423 | $130,476 | $0 | $0 |
| 2016 | $1,438 | $116,901 | $0 | $0 |
| 2015 | $1,368 | $116,901 | $0 | $0 |
| 2014 | $1,368 | $116,901 | $0 | $0 |
| 2013 | -- | $100,232 | $0 | $0 |
Property History
| Date | Event | Price | List to Sale | Price per Sq Ft |
|---|---|---|---|---|
| 10/09/2025 10/09/25 | Price Changed | $622,500 | -0.4% | $248 / Sq Ft |
| 08/13/2025 08/13/25 | Price Changed | $625,000 | -3.8% | $249 / Sq Ft |
| 07/23/2025 07/23/25 | For Sale | $649,900 | -- | $259 / Sq Ft |
About the Listing Agent

I’m an expert real estate agent with Keller Williams Realty Sioux Falls in Sioux Falls, SD and the nearby area, providing home-buyers and sellers with professional, responsive and attentive real estate services. I love design and have great attention to detail. Do you want an agent who will really listen to what you want in a home? Do you need an agent who knows how to effectively market your home so it sells? Buying and selling a house can be intimidating & scary! This is one of the biggest
Shaina's Other Listings
Source: REALTOR® Association of the Sioux Empire
MLS Number: 22505718
APN: 098.50.21.C400
- 309 S Poplar St
- 110 S St
- 105 S Louise Ave S Ave
- 102 Sund St
- 211 Sund St
- 200 N Lily St
- 808 W Beck St
- 804 W Beck St
- 806 W Beck St
- A400 278th St
- A200 278th St
- A300 278th St
- 27738 469th Ave
- 703 N Clark St St
- 27601 473rd Ave
- 0 W Innovation St Unit 22505901
- 0 W Innovation St Unit 22505902
- 0 W Innovation St Unit 22505903
- 47294 290th St
- 200 E 6th Ave
- 303 S Maple St
- 913 S Main St Unit 2
- 415 N Elm St
- 816 Shirley St
- 411-415 Honeysuckle Dr
- 401 S Cliff Ave
- 301 Harvest Trail Unit 4
- 301 Harvest Trail
- 644 W Willow St
- 108 W Elm St
- 205 S Columbia St Unit Strum Apartments
- 115 Emmett Trail
- 293 Tiger Way Ct
- 303 Tigerway Place
- 300 Devitt Dr
- 1223 Tom Sawyer Trail
- 300 Granite Ave
- 1000 Sierra St
- 610 W Samantha St
- 200 County Highway 106






