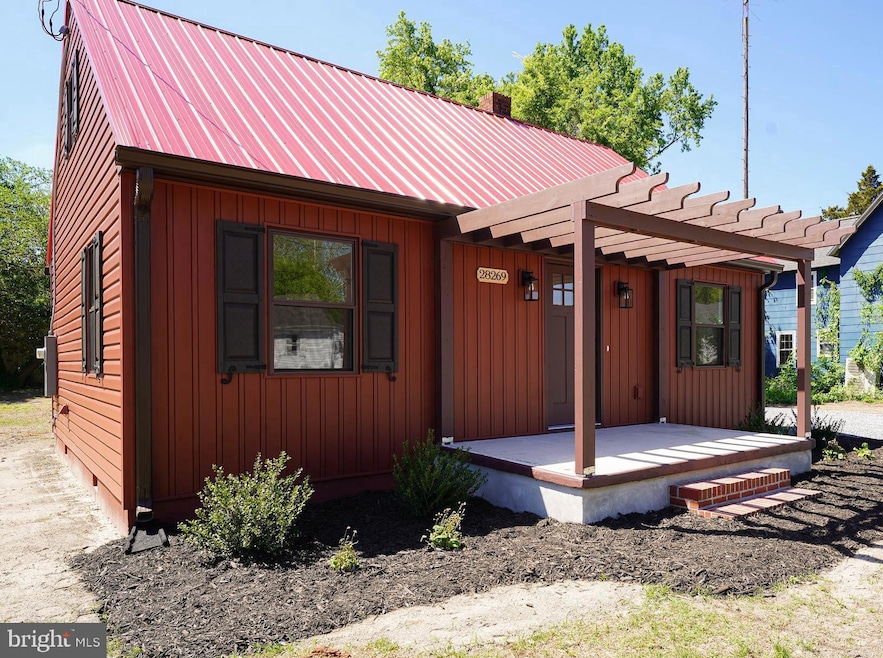
28269 Riverside Dr Fruitland, MD 21826
South Salisbury NeighborhoodHighlights
- Open Floorplan
- No HOA
- Cottage
- Main Floor Bedroom
- Upgraded Countertops
- Stainless Steel Appliances
About This Home
As of June 2025Updated + Upgraded - incredible transformation in this 2BR cottage, less than 2mi to Salisbury University. New gorgeous pergola and porch, new vinyl siding, new shutters with decorative hardware, vinyl replacement windows, new kitchen, new bath, new heat/air, new fixtures - almost everything is new! Warm and welcoming living room w/ handsome LVP flooring throughout the 1st floor. Bright + cheery kitchen - crisp white, shaker-style cabinetry, quartz counters, stainless steel appliances. Bedroom 1 w/LVP flooring, new ceiling fan, generous closet. Full bath w/double-sink vanity, tile-surround tub/shower combo. Great flex room houses the washer/dryer hook-ups, with extra space for a home-office situation, reading nook, or additional storage. Upstairs, Bedroom 2 spans the entire 2nd floor. Plenty of parking on the new gravel drive, and tons of room for activities or leisure in your expansive yard. Convenient location - minutes to shopping, dining, events, public parks + piers, walking trails, tennis + golf. Quick trip to the Ocean or the Bays. Sizes, taxes approximate
Last Agent to Sell the Property
EXP Realty, LLC License #623585 Listed on: 05/12/2025

Home Details
Home Type
- Single Family
Est. Annual Taxes
- $450
Year Built
- Built in 1935 | Remodeled in 2025
Lot Details
- 7,650 Sq Ft Lot
- Northwest Facing Home
- Property is in excellent condition
- Property is zoned R20
Home Design
- Cottage
- Bungalow
- Permanent Foundation
- Frame Construction
- Metal Roof
- Vinyl Siding
Interior Spaces
- 720 Sq Ft Home
- Property has 1.5 Levels
- Open Floorplan
- Ceiling Fan
- Recessed Lighting
- Replacement Windows
- Vinyl Clad Windows
- Living Room
- Dining Room
- Utility Room
- Crawl Space
Kitchen
- Electric Oven or Range
- Built-In Microwave
- Stainless Steel Appliances
- Upgraded Countertops
Flooring
- Carpet
- Luxury Vinyl Plank Tile
Bedrooms and Bathrooms
- En-Suite Primary Bedroom
- 1 Full Bathroom
- Bathtub with Shower
Laundry
- Laundry on main level
- Washer and Dryer Hookup
Parking
- Private Parking
- Free Parking
- Gravel Driveway
Schools
- Fruitland Elementary School
- Bennett Middle School
- James M. Bennett High School
Utilities
- Ductless Heating Or Cooling System
- Zoned Heating
- Well
- Electric Water Heater
- On Site Septic
Additional Features
- More Than Two Accessible Exits
- Porch
Community Details
- No Home Owners Association
Listing and Financial Details
- Assessor Parcel Number 2316002755
Ownership History
Purchase Details
Home Financials for this Owner
Home Financials are based on the most recent Mortgage that was taken out on this home.Purchase Details
Purchase Details
Home Financials for this Owner
Home Financials are based on the most recent Mortgage that was taken out on this home.Similar Homes in Fruitland, MD
Home Values in the Area
Average Home Value in this Area
Purchase History
| Date | Type | Sale Price | Title Company |
|---|---|---|---|
| Special Warranty Deed | $235,000 | Capitol Title | |
| Special Warranty Deed | $235,000 | Capitol Title | |
| Deed | $82,400 | First American Title | |
| Deed | $82,400 | First American Title | |
| Deed | $18,000 | -- |
Mortgage History
| Date | Status | Loan Amount | Loan Type |
|---|---|---|---|
| Previous Owner | $15,218 | No Value Available |
Property History
| Date | Event | Price | Change | Sq Ft Price |
|---|---|---|---|---|
| 06/02/2025 06/02/25 | Sold | $235,000 | +4.4% | $326 / Sq Ft |
| 05/19/2025 05/19/25 | Pending | -- | -- | -- |
| 05/12/2025 05/12/25 | For Sale | $224,990 | -- | $312 / Sq Ft |
Tax History Compared to Growth
Tax History
| Year | Tax Paid | Tax Assessment Tax Assessment Total Assessment is a certain percentage of the fair market value that is determined by local assessors to be the total taxable value of land and additions on the property. | Land | Improvement |
|---|---|---|---|---|
| 2025 | $450 | $50,700 | $0 | $0 |
| 2024 | $450 | $46,900 | $15,600 | $31,300 |
| 2023 | $439 | $44,400 | $0 | $0 |
| 2022 | $427 | $41,900 | $0 | $0 |
| 2021 | $403 | $39,400 | $15,600 | $23,800 |
| 2020 | $391 | $37,867 | $0 | $0 |
| 2019 | $380 | $36,333 | $0 | $0 |
| 2018 | $366 | $34,800 | $15,600 | $19,200 |
| 2017 | $366 | $34,800 | $0 | $0 |
| 2016 | -- | $34,800 | $0 | $0 |
| 2015 | $582 | $51,500 | $0 | $0 |
| 2014 | $582 | $51,500 | $0 | $0 |
Agents Affiliated with this Home
-
Brandon Brittingham

Seller's Agent in 2025
Brandon Brittingham
EXP Realty, LLC
(443) 783-3928
161 in this area
914 Total Sales
-
JOSEPH GEIGER

Buyer's Agent in 2025
JOSEPH GEIGER
BHHS PenFed (actual)
(443) 880-6707
2 in this area
13 Total Sales
Map
Source: Bright MLS
MLS Number: MDWC2017990
APN: 16-002755
- 1737 Riverside Dr
- 5464 Cherry Hill Ln
- 128 Holly Hill Ct
- 116 Holly Hill Ct
- 126 Holly Hill Ct
- 124 Holly Hill Ct
- 507 W Main St
- 512 Sheldon Ave
- 1545 Anchors Way
- 618 Pine Bluff Rd
- 712 Riverside Pines Ct
- 520 Clyde Ave
- 421 W Main St
- 1708 Lower Millstone Ln
- 1137 Riverside Dr
- 611 Pine Bluff Rd
- 1518 Anchors Way
- 1124 Riverside Dr
- 1501 Handys Meadow
- 404 Sheldon Ave






