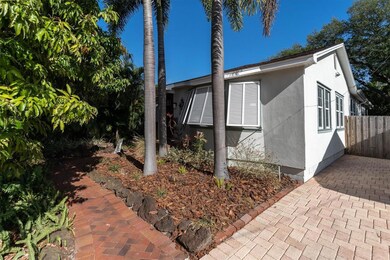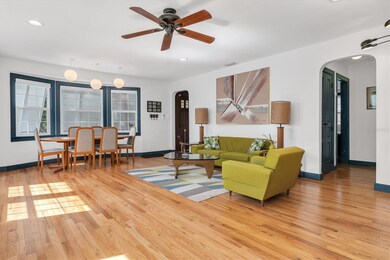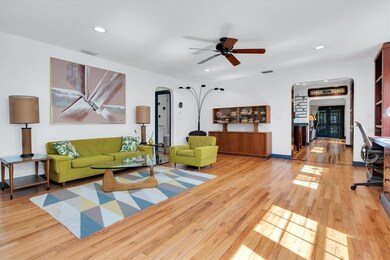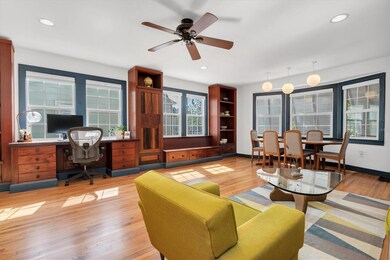
2827 11th Ave N Saint Petersburg, FL 33713
North Kenwood NeighborhoodHighlights
- Wood Flooring
- No HOA
- Crown Molding
- St. Petersburg High School Rated A
- Hurricane or Storm Shutters
- 3-minute walk to Sylvia C. Boring Park
About This Home
As of June 2023Are you searching for a spacious bungalow style home that offers modern upgrades but stays true to its historic charm? Then look no further than this beautiful home situated near historic Kenwood. The home was fully renovated in 2008 and offers 2163 square feet with 2 bedrooms and 2 bathrooms. As you approach the front of the home you are greeted by a custom mahogany front door with antique glass inserts. Original doors and windows were brought in from the Historic Clearwater Beach Hotel (1905-1987) and are seen in the beveled glass windows and restored hardwood doors. The mahogany custom features are carried throughout with custom shelving and desks in the front living room. The large kitchen is situated right between the two living rooms which makes this home perfect for entertaining. The kitchen extends this mahogany theme with custom cabinetry and granite countertops, gas range, built in spice racks, soft close cabinets with glass inserts in the upper cabinets and an eat-in bar area. The second living room boasts large windows letting in lots of natural light and French doors to the backyard. Enjoy quiet mornings or evenings in your screened in patio overlooking the lush tropical landscape and raised beds for gardening. This home also offers a separate workshop that has power and an AC unit. The spacious Master bedroom in the rear of the home offers a large closet with double entry. There is also a built-in bookcase and shelving. The oversized Master bath offers a double sink vanity, storage cabinets, huge soaking tub, and large walk-in shower with double shower heads. In fact, both bathrooms in this home have been totally renovated and offer all the modern touches. There is an updated laundry room in the rear of the home with lots of cabinets and an in-home vacuum system. Refinished hardwood floors throughout and spray foam insulation in half of the attic with additional storage are just a few more additional upgrades. There is a large driveway with plenty of room to park a car behind the gate. Another great feature of this home is its central location. Being near Historic Kenwood means you’ll have easy access to the charm and character of this historic neighborhood, with its tree lined streets, vintage homes, and vibrant arts scene. Additionally, being centrally located means you’ll have convenient access to shopping, dining, entertainment, and other amenities. Don’t miss out on this opportunity to make this home yours! Call today to schedule a showing.
Last Agent to Sell the Property
BHHS FLORIDA PROPERTIES GROUP License #3443501 Listed on: 04/13/2023

Home Details
Home Type
- Single Family
Est. Annual Taxes
- $4,507
Year Built
- Built in 1947
Lot Details
- 6,752 Sq Ft Lot
- Lot Dimensions are 55x128
- South Facing Home
Home Design
- Shingle Roof
- Stucco
Interior Spaces
- 2,145 Sq Ft Home
- 1-Story Property
- Crown Molding
- Ceiling Fan
- French Doors
- Family Room
- Living Room
- Storage Room
- Wood Flooring
- Crawl Space
- Hurricane or Storm Shutters
Kitchen
- Range Hood
- <<microwave>>
- Dishwasher
Bedrooms and Bathrooms
- 2 Bedrooms
- 2 Full Bathrooms
Laundry
- Laundry in unit
- Dryer
- Washer
Outdoor Features
- Courtyard
- Outdoor Storage
- Rain Gutters
Utilities
- Central Heating and Cooling System
- Natural Gas Connected
- Electric Water Heater
- Cable TV Available
Community Details
- No Home Owners Association
- Floral Villa Estates Subdivision
Listing and Financial Details
- Visit Down Payment Resource Website
- Legal Lot and Block 18 / 9
- Assessor Parcel Number 14-31-16-28152-009-0180
Ownership History
Purchase Details
Home Financials for this Owner
Home Financials are based on the most recent Mortgage that was taken out on this home.Purchase Details
Home Financials for this Owner
Home Financials are based on the most recent Mortgage that was taken out on this home.Purchase Details
Home Financials for this Owner
Home Financials are based on the most recent Mortgage that was taken out on this home.Purchase Details
Home Financials for this Owner
Home Financials are based on the most recent Mortgage that was taken out on this home.Purchase Details
Home Financials for this Owner
Home Financials are based on the most recent Mortgage that was taken out on this home.Similar Homes in Saint Petersburg, FL
Home Values in the Area
Average Home Value in this Area
Purchase History
| Date | Type | Sale Price | Title Company |
|---|---|---|---|
| Warranty Deed | $685,900 | Capstone Title | |
| Warranty Deed | -- | Oig Title & Escrow Llc | |
| Deed | $295,000 | -- | |
| Warranty Deed | $184,500 | Fidelity Natl Title Ins Co | |
| Warranty Deed | $133,000 | Stewart Title Of Pinellas In |
Mortgage History
| Date | Status | Loan Amount | Loan Type |
|---|---|---|---|
| Previous Owner | $236,000 | New Conventional | |
| Previous Owner | $20,000 | Credit Line Revolving | |
| Previous Owner | $147,600 | Fannie Mae Freddie Mac | |
| Previous Owner | $140,000 | Balloon |
Property History
| Date | Event | Price | Change | Sq Ft Price |
|---|---|---|---|---|
| 05/27/2025 05/27/25 | Price Changed | $719,900 | -4.0% | $336 / Sq Ft |
| 04/16/2025 04/16/25 | Price Changed | $749,990 | -1.3% | $350 / Sq Ft |
| 03/03/2025 03/03/25 | For Sale | $760,000 | 0.0% | $354 / Sq Ft |
| 02/28/2025 02/28/25 | Off Market | $760,000 | -- | -- |
| 02/13/2025 02/13/25 | Price Changed | $760,000 | -3.2% | $354 / Sq Ft |
| 11/25/2024 11/25/24 | Price Changed | $785,000 | -1.9% | $366 / Sq Ft |
| 09/05/2024 09/05/24 | For Sale | $799,990 | +16.6% | $373 / Sq Ft |
| 06/14/2023 06/14/23 | Sold | $685,900 | -1.4% | $320 / Sq Ft |
| 05/28/2023 05/28/23 | Pending | -- | -- | -- |
| 05/17/2023 05/17/23 | Price Changed | $695,900 | -2.7% | $324 / Sq Ft |
| 05/11/2023 05/11/23 | For Sale | $714,900 | 0.0% | $333 / Sq Ft |
| 04/30/2023 04/30/23 | Pending | -- | -- | -- |
| 04/13/2023 04/13/23 | For Sale | $714,900 | -- | $333 / Sq Ft |
Tax History Compared to Growth
Tax History
| Year | Tax Paid | Tax Assessment Tax Assessment Total Assessment is a certain percentage of the fair market value that is determined by local assessors to be the total taxable value of land and additions on the property. | Land | Improvement |
|---|---|---|---|---|
| 2024 | $4,628 | $527,026 | $227,460 | $299,566 |
| 2023 | $4,628 | $275,581 | $0 | $0 |
| 2022 | $4,507 | $267,554 | $0 | $0 |
| 2021 | $4,568 | $259,761 | $0 | $0 |
| 2020 | $4,570 | $256,175 | $0 | $0 |
| 2019 | $4,485 | $250,415 | $0 | $0 |
| 2018 | $4,419 | $245,746 | $0 | $0 |
| 2017 | $2,405 | $151,803 | $0 | $0 |
| 2016 | $2,374 | $148,681 | $0 | $0 |
| 2015 | $2,408 | $147,647 | $0 | $0 |
| 2014 | $2,403 | $146,475 | $0 | $0 |
Agents Affiliated with this Home
-
Brandon Tecklenburg

Seller's Agent in 2024
Brandon Tecklenburg
EXP REALTY
(727) 592-2286
40 Total Sales
-
Christina Perkins PA
C
Seller Co-Listing Agent in 2024
Christina Perkins PA
EXP REALTY
(727) 364-1844
11 Total Sales
-
Selina Reker
S
Seller's Agent in 2023
Selina Reker
BHHS FLORIDA PROPERTIES GROUP
(727) 459-5461
1 in this area
21 Total Sales
-
Tiffany McAlister

Buyer's Agent in 2023
Tiffany McAlister
REALTY ONE GROUP SUNSHINE
(417) 522-5669
1 in this area
126 Total Sales
Map
Source: Stellar MLS
MLS Number: W7854019
APN: 14-31-16-28152-009-0180
- 2800 13th Ave N
- 2834 10th Ave N
- 918 27th St N
- 1234 29th St N
- 2715 9th Ave N
- 2720 14th Ave N
- 2635 13th Ave N
- 3018 11th Ave N
- 2640 14th Ave N
- 2720 9th Ave N
- 1225 26th St N
- 2715 14th Ave N
- 2723 8th Ave N
- 2866 15th Ave N
- 2570 12th Place N
- 3100 11th Ave N
- 2568 13th Ave N
- 3110 10th Ave N
- 2710 8th Ave N
- 2618 15th Ave N






