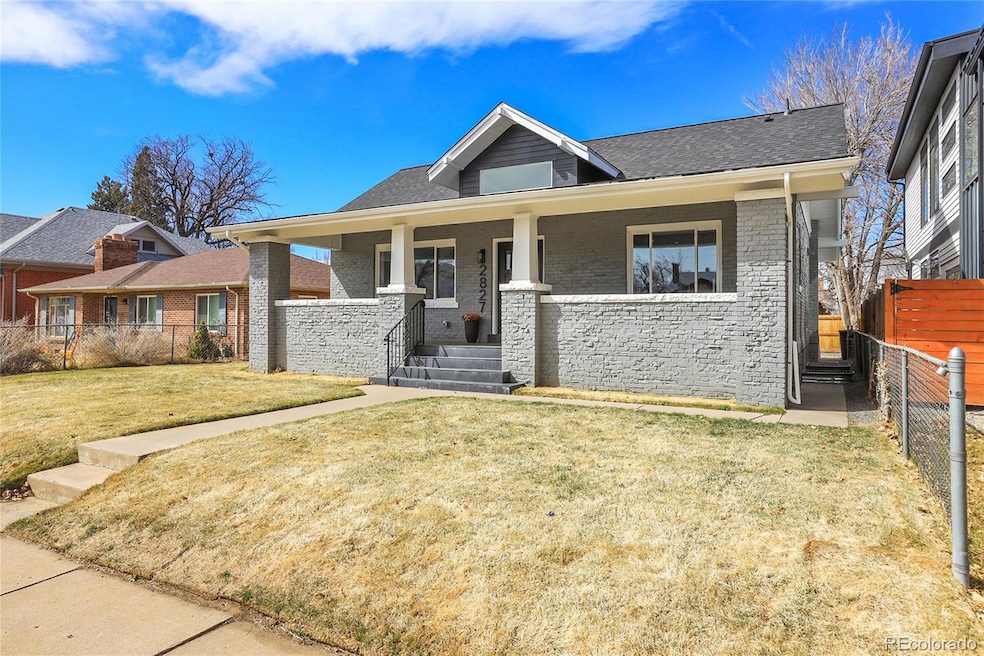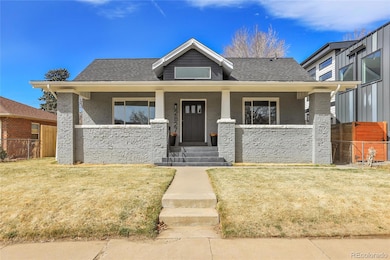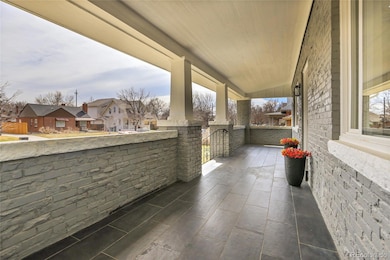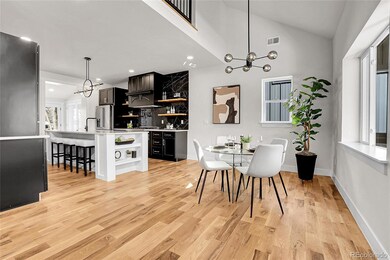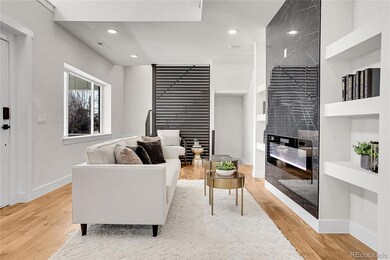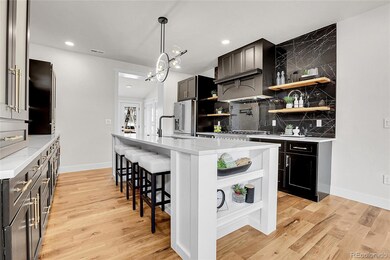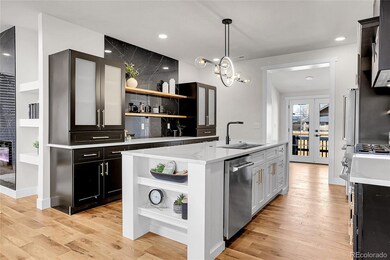2827 Bellaire St Denver, CO 80207
North Park Hill NeighborhoodHighlights
- Primary Bedroom Suite
- Open Floorplan
- Vaulted Ceiling
- William (Bill) Roberts ECE-8 School Rated A-
- Deck
- Wood Flooring
About This Home
Discover this beautifully remodeled 5-bedroom, 5-bath gem in highly sought-after North Park Hill—where timeless charm meets modern luxury. From the moment you arrive, the brick and stone exterior hints at the quality craftsmanship within. Step inside and you’ll be greeted by sun-drenched open spaces, gleaming finishes, and over 2,600 sq ft of thoughtfully designed living. The gourmet kitchen is truly the heart of the home featuring quartz countertops, an oversized island with built-in dog bowl faucet, stainless steel appliances, and ample custom cabinetry. The inviting dining and living areas flow effortlessly, anchored by a cozy fireplace perfect for entertaining or relaxing evenings at home. The main-floor primary suite offers a peaceful retreat with a spa-inspired bathroom, dual sinks, a soaking tub, separate shower, and a large walk-in closet. Upstairs, a loft adds flexible living ideal for a home office, bedroom, playroom, or study. The finished basement expands the possibilities with a wet bar and additional space for movie nights or game days. Step into the private backyard oasis, perfect for outdoor dining, gardening, or simply unwinding. This vibrant neighborhood delivers the best of both worlds—quiet, tree-lined streets and urban convenience. Enjoy being near restaurants, shopping, golf course, Denver Zoo, museums, and parks, with easy access to Downtown Denver and Denver International Airport. This is more than a home—it’s a Park Hill lifestyle. Come see it today!
Listing Agent
Town And Country Realty Inc Brokerage Email: murieldwilliams@yahoo.com,720-635-2135 License #100005833 Listed on: 11/22/2025
Home Details
Home Type
- Single Family
Est. Annual Taxes
- $3,622
Year Built
- Built in 1917
Lot Details
- 5,950 Sq Ft Lot
- Partially Fenced Property
- Level Lot
- Private Yard
Parking
- 2 Car Garage
Home Design
- Bungalow
Interior Spaces
- 2-Story Property
- Open Floorplan
- Wet Bar
- Built-In Features
- Vaulted Ceiling
- Ceiling Fan
- 2 Fireplaces
- Family Room
- Living Room
- Dining Room
- Utility Room
- Laundry Room
Kitchen
- Eat-In Kitchen
- Double Self-Cleaning Oven
- Range with Range Hood
- Microwave
- Dishwasher
- Kitchen Island
- Disposal
Flooring
- Wood
- Carpet
- Tile
- Vinyl
Bedrooms and Bathrooms
- Primary Bedroom Suite
- En-Suite Bathroom
- Walk-In Closet
- Soaking Tub
Finished Basement
- Basement Fills Entire Space Under The House
- Interior Basement Entry
- Sump Pump
- 3 Bedrooms in Basement
Eco-Friendly Details
- Smoke Free Home
Outdoor Features
- Deck
- Covered Patio or Porch
Schools
- Stedman Elementary School
- Denver Discovery Middle School
- East High School
Utilities
- Forced Air Heating and Cooling System
- Tankless Water Heater
- High Speed Internet
Listing and Financial Details
- Security Deposit $4,990
- Property Available on 11/22/25
- Exclusions: Staging Items
- 6 Month Lease Term
Community Details
Overview
- Park Hill Subdivision
Pet Policy
- Breed Restrictions
Map
Source: REcolorado®
MLS Number: 4354835
APN: 1303-22-016
- 2646 Colorado Blvd
- 3993 Haddon Rd
- 2645 Cherry St
- 2600 Colorado Blvd
- 2812 Harrison St
- 3070 Cherry St
- 2882 Monroe St
- 2892 Monroe St
- 3243 Albion St
- 3600 E 30th Ave
- 3301 Bellaire St
- 2342 Dexter St
- 2676 Elm St
- 2541 Elm St
- 2645 Fairfax St
- 3034 Wilson Ct Unit 3
- 3080 Wilson Ct Unit 3
- 4332 Bruce Randolph Ave
- 3060 Wilson Ct Unit 6
- 3540 E Martin Luther King jr Blvd
- 2819 Jackson St
- 3038 Wilson Ct
- 3030 Wilson Ct
- 3411 N Albion St
- 3460 E 31st Ave
- 3411 N Albion St Unit 2-2
- 2740 Adams St
- 3421 S Elm St
- 3520 Eudora St
- 3249 Steele St
- 3026 Bruce Randolph Ave
- 3046 Bruce Randolph Ave Unit 3046
- 3647 Adams St
- 3590 N Glencoe St
- 4355 Batavia Place Unit 3
- 3621 Grape St
- 3651 Steele St
- 1691 Monroe St Unit Basement
- 3538 E 17th Ave
- 3690 Grape St
