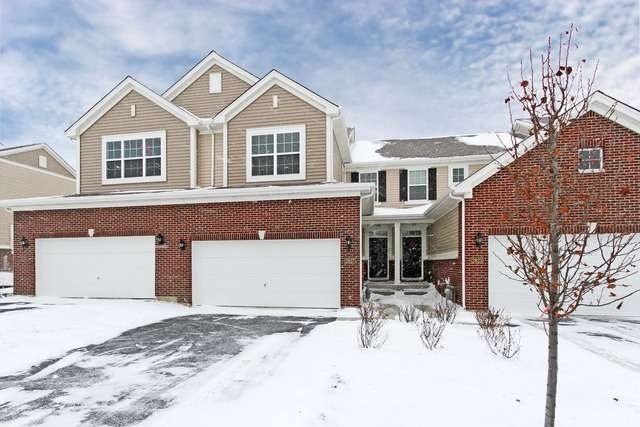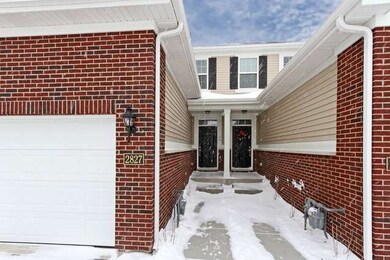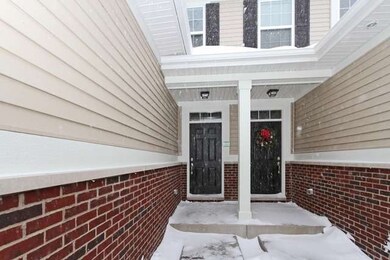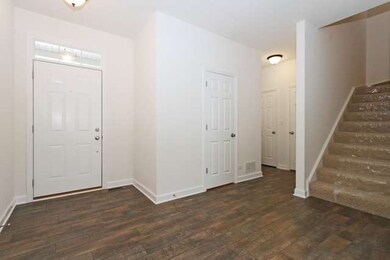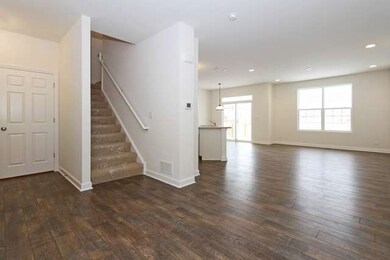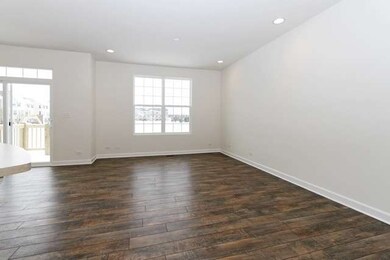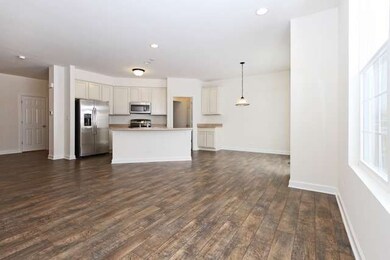
2827 Church Rd Aurora, IL 60502
Big Woods Marmion NeighborhoodHighlights
- Pond
- Vaulted Ceiling
- Loft
- J B Nelson Elementary School Rated A-
- Wood Flooring
- Breakfast Room
About This Home
As of November 2018"Savannah Crossing" Full LOOK-OUT BASEMENT w/Rough-In Plumbing, BACKING TO POND! 9' Ceiling On 1st Flr. 2 Bedrooms+Loft. Upgraded Flooring Throughout. SS Appl's. 100% Energy Star. 30 Yr. Structural Transferrable Builder Warranty. Awesome Batavia Dist Schools. Award Winning Fox Valley Park District, Close to Shopping & I88.
Last Buyer's Agent
Non Member
NON MEMBER
Townhouse Details
Home Type
- Townhome
Est. Annual Taxes
- $8,585
Year Built
- 2014
HOA Fees
- $170 per month
Parking
- Attached Garage
- Driveway
- Parking Included in Price
- Garage Is Owned
Home Design
- Slab Foundation
- Asphalt Shingled Roof
- Vinyl Siding
Interior Spaces
- Vaulted Ceiling
- Breakfast Room
- Loft
- Second Floor Utility Room
- Wood Flooring
Kitchen
- Breakfast Bar
- Oven or Range
- Microwave
- Dishwasher
- Stainless Steel Appliances
Bedrooms and Bathrooms
- Primary Bathroom is a Full Bathroom
- Dual Sinks
Laundry
- Laundry on upper level
- Washer and Dryer Hookup
Unfinished Basement
- Basement Fills Entire Space Under The House
- Rough-In Basement Bathroom
Outdoor Features
- Pond
Utilities
- Forced Air Heating and Cooling System
- Heating System Uses Gas
Community Details
- Pets Allowed
Ownership History
Purchase Details
Home Financials for this Owner
Home Financials are based on the most recent Mortgage that was taken out on this home.Purchase Details
Home Financials for this Owner
Home Financials are based on the most recent Mortgage that was taken out on this home.Similar Homes in Aurora, IL
Home Values in the Area
Average Home Value in this Area
Purchase History
| Date | Type | Sale Price | Title Company |
|---|---|---|---|
| Warranty Deed | $235,000 | First American Title Ins Co | |
| Warranty Deed | $120,000 | First American Title Ins Co |
Mortgage History
| Date | Status | Loan Amount | Loan Type |
|---|---|---|---|
| Open | $184,150 | New Conventional | |
| Closed | $188,000 | New Conventional | |
| Previous Owner | $231,420 | VA | |
| Previous Owner | $10,000 | Stand Alone Second |
Property History
| Date | Event | Price | Change | Sq Ft Price |
|---|---|---|---|---|
| 11/13/2018 11/13/18 | Sold | $235,000 | -2.0% | $123 / Sq Ft |
| 10/08/2018 10/08/18 | Pending | -- | -- | -- |
| 08/29/2018 08/29/18 | Price Changed | $239,900 | -4.0% | $126 / Sq Ft |
| 08/08/2018 08/08/18 | Price Changed | $249,900 | -3.8% | $131 / Sq Ft |
| 07/12/2018 07/12/18 | For Sale | $259,900 | +8.3% | $136 / Sq Ft |
| 03/23/2015 03/23/15 | Sold | $240,000 | -7.8% | $135 / Sq Ft |
| 02/16/2015 02/16/15 | Pending | -- | -- | -- |
| 01/28/2015 01/28/15 | For Sale | $260,250 | -- | $146 / Sq Ft |
Tax History Compared to Growth
Tax History
| Year | Tax Paid | Tax Assessment Tax Assessment Total Assessment is a certain percentage of the fair market value that is determined by local assessors to be the total taxable value of land and additions on the property. | Land | Improvement |
|---|---|---|---|---|
| 2024 | $8,585 | $107,609 | $18,731 | $88,878 |
| 2023 | $7,659 | $89,057 | $14,129 | $74,928 |
| 2022 | $7,463 | $83,231 | $13,205 | $70,026 |
| 2021 | $7,196 | $78,937 | $12,524 | $66,413 |
| 2020 | $7,067 | $77,419 | $12,283 | $65,136 |
| 2019 | $7,157 | $76,621 | $11,848 | $64,773 |
| 2018 | $7,703 | $82,199 | $11,397 | $70,802 |
| 2017 | $8,057 | $83,858 | $11,021 | $72,837 |
| 2016 | $7,943 | $81,416 | $10,700 | $70,716 |
| 2015 | -- | $81,699 | $10,456 | $71,243 |
| 2014 | -- | $826 | $826 | $0 |
| 2013 | -- | $810 | $810 | $0 |
Agents Affiliated with this Home
-
Kathleen Schlagel
K
Seller's Agent in 2018
Kathleen Schlagel
Redfin Corporation
-
C
Buyer's Agent in 2018
Chris McGary
iHome Real Estate
-
Cheryl Bonk
C
Seller's Agent in 2015
Cheryl Bonk
Little Realty
(630) 405-4982
2,105 Total Sales
-
Linda Little

Seller Co-Listing Agent in 2015
Linda Little
Little Realty
(630) 334-0575
2,150 Total Sales
-
N
Buyer's Agent in 2015
Non Member
NON MEMBER
Map
Source: Midwest Real Estate Data (MRED)
MLS Number: MRD08825658
APN: 12-35-481-029
- 3058 Preakness Ct
- 2909 Savannah Dr Unit 1
- 3172 Secretariat Dr
- 3S201 S Raddant Rd
- 1580 Wind Energy Pass
- 1669 Pinnacle Ct
- 822 Pottawatomie Trail
- 1949 Pinnacle Dr
- 2687 Nicole Cir
- 1018 Schiedler Dr
- 313 Carrie Ct
- 660 Dewig Ct
- 1339 Anderson Dr
- 616 Pinehurst Dr
- 606 Holly Ct
- 1419 Issel Ct
- 521 Hammer Ln
- 610 Norcross Dr
- 2587 Charter Oak Dr
- 514 Doral Ln
