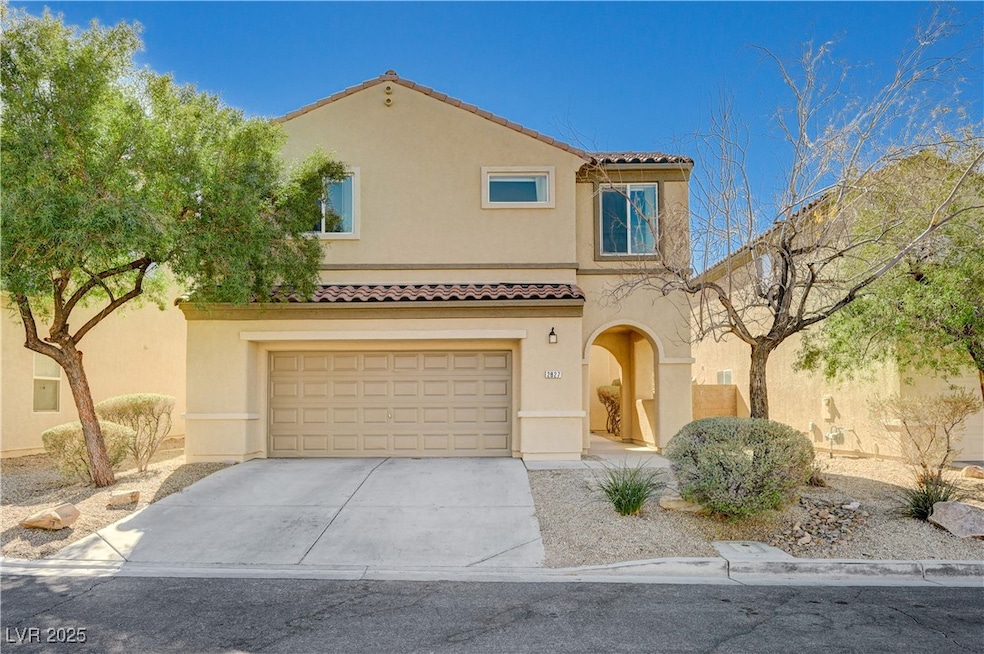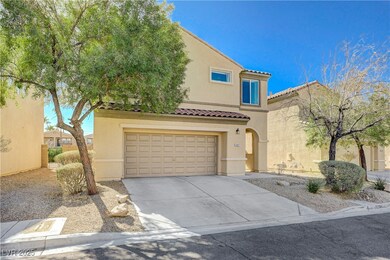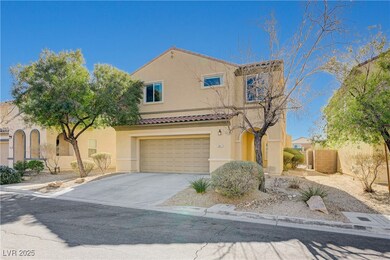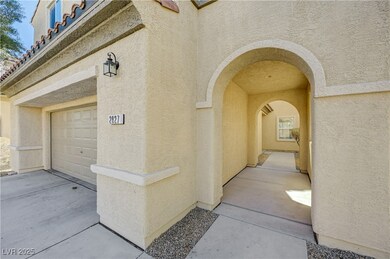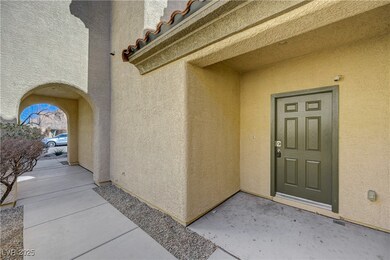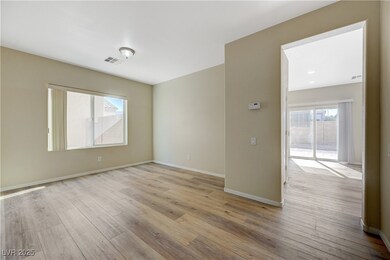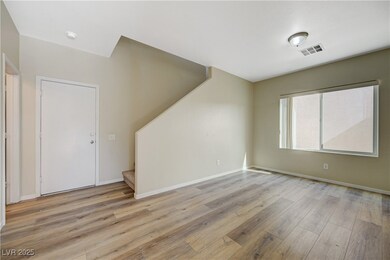
$1,700
- 3 Beds
- 2.5 Baths
- 1,423 Sq Ft
- 2505 April Breeze Ln
- Henderson, NV
Nice 3 Bedroom 2.5 bath Townhouse in gated Henderson Old Vegas Ranch Community with 2 car attached garage! located across from Nevada State College , 10 minutes from Lake Mead and Boulder City with convenient freeway access. Features include: fireplace, balcony off master bedroom with Mountain Views, private rear yard with covered patio, washer & dryer and all appliances included! Community
Robert Keely Award Realty
