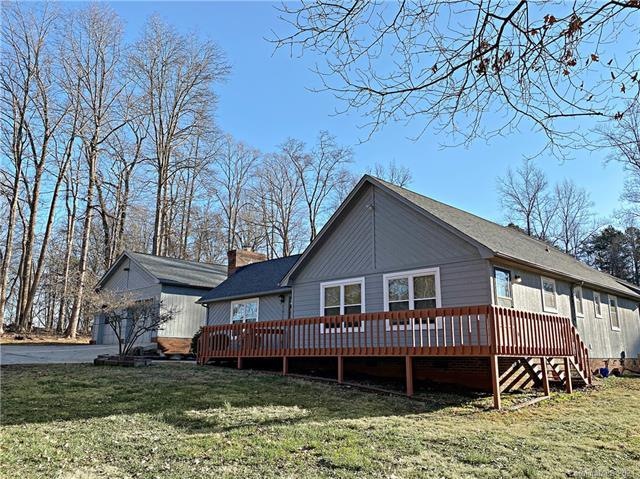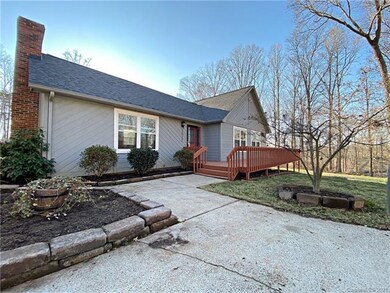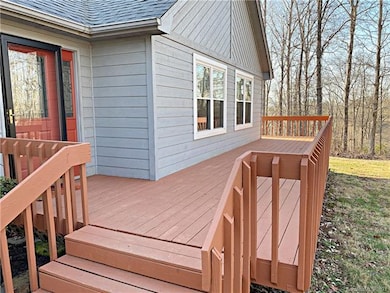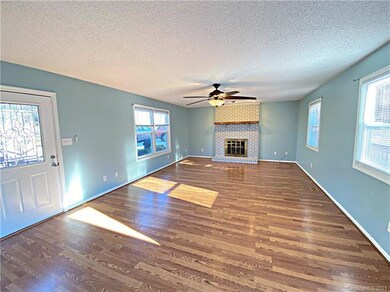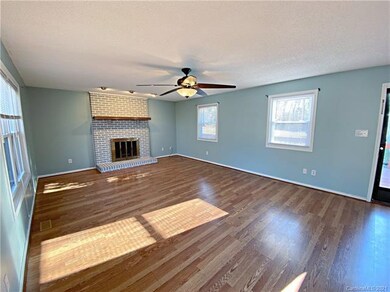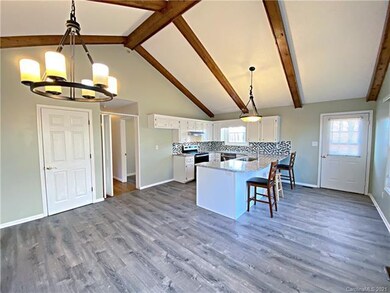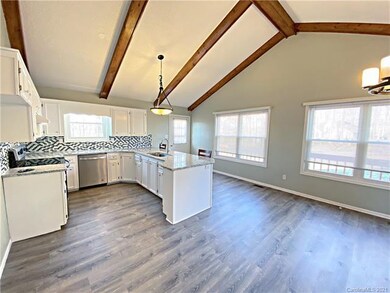
2827 Devonshire Rd Newton, NC 28658
Highlights
- Wood Flooring
- Fireplace
- Level Lot
- Maiden Middle School Rated A-
About This Home
As of March 2021Check out this awesome 4 bedroom, 2.5 bathroom home in the Newton/Startown area. This home has a sprawling one level layout featuring a large living room with fireplace that leads to the huge kitchen/dining area. The kitchen has granite counters and bar seating as well as stainless appliances. The dining area is open to the kitchen and offers lots of flexibly for gatherings. The master bedroom has 2 closets and a large bathroom with double sinks, and separate tub/shower. There are 3 additional bedrooms, a laundry room and another room that would make a great home office. This home sits on 1.84 mostly flat acres and has a secluded feel. There is also a 2 car garage that has room for cars and additional storage. Great home, great location and great price. Hurry up and schedule a showing today.
Last Agent to Sell the Property
Better Homes and Gardens Real Estate Foothills License #249439 Listed on: 01/10/2021

Home Details
Home Type
- Single Family
Year Built
- Built in 1991
Parking
- 2
Interior Spaces
- Fireplace
- Crawl Space
Flooring
- Wood
- Laminate
- Tile
- Vinyl Plank
Additional Features
- Level Lot
- Septic Tank
Listing and Financial Details
- Assessor Parcel Number 3629171178680000
Ownership History
Purchase Details
Home Financials for this Owner
Home Financials are based on the most recent Mortgage that was taken out on this home.Purchase Details
Home Financials for this Owner
Home Financials are based on the most recent Mortgage that was taken out on this home.Purchase Details
Home Financials for this Owner
Home Financials are based on the most recent Mortgage that was taken out on this home.Purchase Details
Purchase Details
Home Financials for this Owner
Home Financials are based on the most recent Mortgage that was taken out on this home.Purchase Details
Similar Homes in Newton, NC
Home Values in the Area
Average Home Value in this Area
Purchase History
| Date | Type | Sale Price | Title Company |
|---|---|---|---|
| Warranty Deed | $267,500 | None Available | |
| Warranty Deed | $267,500 | None Listed On Document | |
| Warranty Deed | -- | None Available | |
| Warranty Deed | $160,000 | None Available | |
| Trustee Deed | $129,601 | None Available | |
| Warranty Deed | $173,000 | Atlantis Title Company Inc | |
| Deed | $87,800 | -- |
Mortgage History
| Date | Status | Loan Amount | Loan Type |
|---|---|---|---|
| Open | $60,000 | Credit Line Revolving | |
| Open | $203,000 | New Conventional | |
| Closed | $203,000 | New Conventional | |
| Previous Owner | $159,600 | New Conventional | |
| Previous Owner | $152,000 | New Conventional | |
| Previous Owner | $244,677 | FHA | |
| Previous Owner | $243,764 | FHA | |
| Previous Owner | $241,062 | FHA | |
| Previous Owner | $195,500 | Unknown | |
| Previous Owner | $138,400 | Fannie Mae Freddie Mac |
Property History
| Date | Event | Price | Change | Sq Ft Price |
|---|---|---|---|---|
| 03/08/2021 03/08/21 | Sold | $267,500 | -2.7% | $115 / Sq Ft |
| 01/12/2021 01/12/21 | Pending | -- | -- | -- |
| 01/10/2021 01/10/21 | For Sale | $275,000 | +71.9% | $118 / Sq Ft |
| 07/31/2014 07/31/14 | Sold | $160,000 | -20.0% | $69 / Sq Ft |
| 06/14/2014 06/14/14 | Pending | -- | -- | -- |
| 10/25/2013 10/25/13 | For Sale | $199,900 | -- | $86 / Sq Ft |
Tax History Compared to Growth
Tax History
| Year | Tax Paid | Tax Assessment Tax Assessment Total Assessment is a certain percentage of the fair market value that is determined by local assessors to be the total taxable value of land and additions on the property. | Land | Improvement |
|---|---|---|---|---|
| 2025 | $1,799 | $360,200 | $25,400 | $334,800 |
| 2024 | $1,799 | $360,200 | $25,400 | $334,800 |
| 2023 | $1,799 | $220,300 | $25,400 | $194,900 |
| 2022 | $1,597 | $220,300 | $25,400 | $194,900 |
| 2021 | $1,553 | $220,300 | $25,400 | $194,900 |
| 2020 | $1,553 | $220,300 | $25,400 | $194,900 |
| 2019 | $1,531 | $220,300 | $0 | $0 |
| 2018 | $1,325 | $190,700 | $26,400 | $164,300 |
| 2017 | $1,268 | $0 | $0 | $0 |
| 2016 | $1,268 | $0 | $0 | $0 |
| 2015 | $1,261 | $190,710 | $26,400 | $164,310 |
| 2014 | $1,261 | $210,200 | $30,800 | $179,400 |
Agents Affiliated with this Home
-
Mike Kelly Jr.

Seller's Agent in 2021
Mike Kelly Jr.
Better Homes and Gardens Real Estate Foothills
(828) 234-0479
15 in this area
178 Total Sales
-
Andi Jack

Buyer's Agent in 2021
Andi Jack
RE/MAX
(828) 291-9514
34 in this area
403 Total Sales
-
Rhonda Petitte-Carsten

Seller's Agent in 2014
Rhonda Petitte-Carsten
Christine Cox
(828) 292-1094
1 in this area
38 Total Sales
Map
Source: Canopy MLS (Canopy Realtor® Association)
MLS Number: CAR3697322
APN: 3629171178680000
- 2526 Ashford Dr
- 2625 Glenn St
- 3651 W Nc 10 Hwy
- 2541 W Nc 10 Hwy
- 1496 Hardwood Cir
- 1350 Kensington Cir
- 1221 Willow Creek Dr
- 1408 Kensington Cir
- 1185 Willow Creek Dr
- 1163 Willow Creek Dr
- 1166 Kensington Cir
- 2301 Willow Creek Dr
- 2184 Little John Trail
- 2230 Littlejohn Trail
- 1276 Beechwood Dr
- 2988 Quail Dr
- 1050 Merrywood Dr
- 2090 Mesquite Ln
- 1043 Rolling Green Dr
- 1080 Rolling Green Dr
