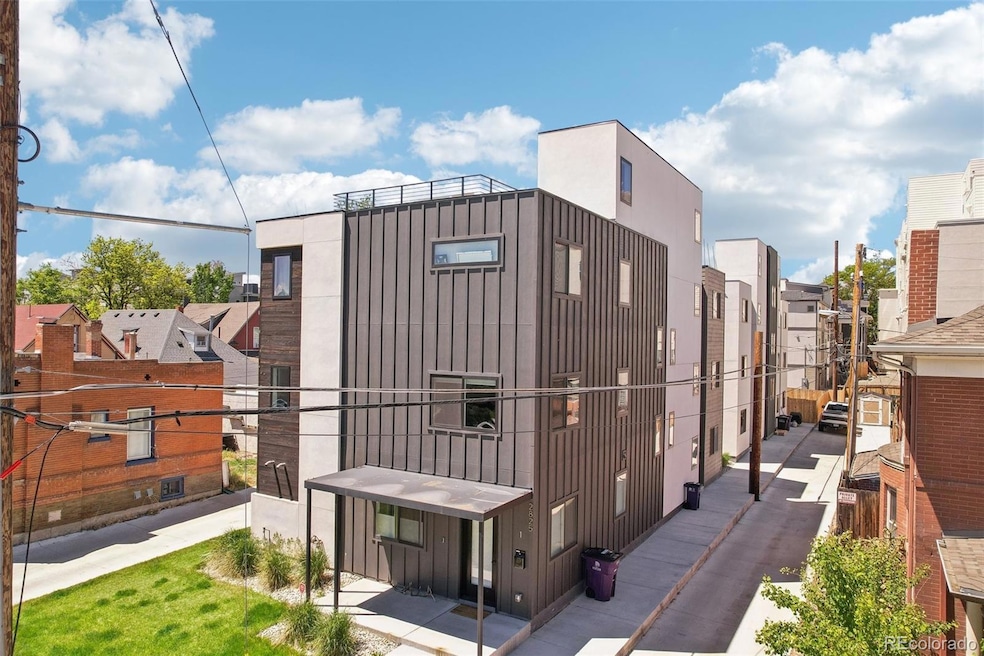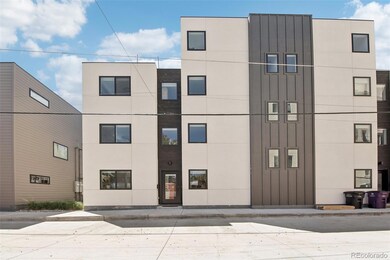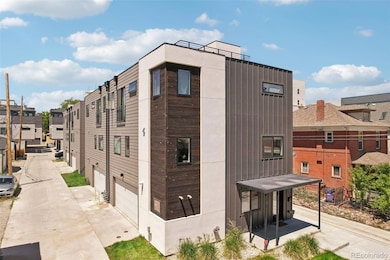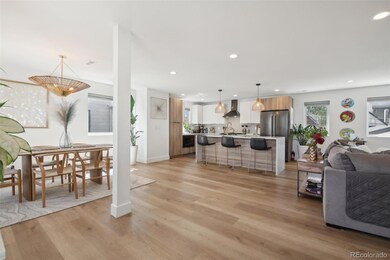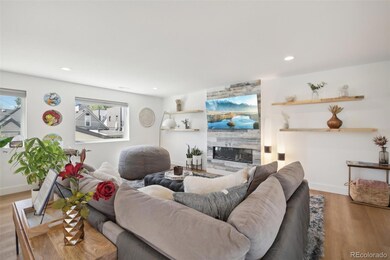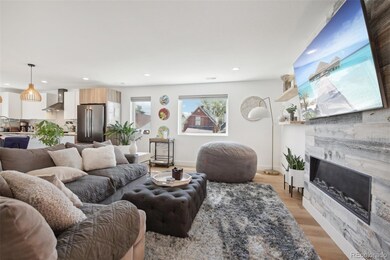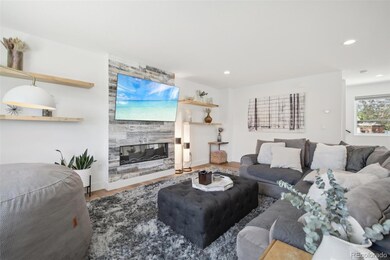2827 Eliot St Unit 1 Denver, CO 80211
Jefferson Park NeighborhoodEstimated payment $5,992/month
Highlights
- Rooftop Deck
- City View
- Contemporary Architecture
- Skinner Middle School Rated 9+
- Open Floorplan
- 2-minute walk to Viking Park
About This Home
Jefferson Park Stunner! This sleek and stylish 3-year-old half duplex, tucked just off Eliot St, perfectly embodies the trendy, vibrant energy of the neighborhood. Move-in ready and effortlessly chic, this urban retreat invites you to start living your best Denver life from day one. (Furnishings negotiable!) Step inside to an open-concept great room where modern elegance meets Bohemian flair. Large windows flood the space with natural light, highlighting stylish accents and creating the perfect setting for both relaxation and entertaining. The gourmet kitchen is a dream for chefs and hosts alike, featuring KitchenAid Medallion appliances, quartz countertops, and a striking waterfall island—the ultimate hub for gatherings, casual meals, or culinary creativity. At the heart of this home is a rooftop oasis that will take your breath away—panoramic views of the Denver skyline and the Rockies set the stage for unforgettable gatherings or quiet evenings under the stars with a cocktail in hand. And when you’re ready to step out, Jefferson Park is your playground. With easy access to the buzz of LoHi, Sloan’s Lake, and the Highlands, you’re never far from trendy cafes, artisanal shops, and vibrant nightlife. This is more than a home—it’s a lifestyle. Schedule your showing today and claim your spot in one of Denver’s most sought-after neighborhoods!
Listing Agent
West and Main Homes Inc Brokerage Email: letsgetrealty@gmail.com,303-668-4146 License #100054573 Listed on: 04/03/2025

Home Details
Home Type
- Single Family
Est. Annual Taxes
- $4,228
Year Built
- Built in 2022 | Remodeled
Lot Details
- 1,388 Sq Ft Lot
- East Facing Home
- Front Yard Sprinklers
- Property is zoned G-MU-3
Parking
- 2 Car Attached Garage
- Shared Driveway
Property Views
- City
- Mountain
Home Design
- Contemporary Architecture
- Frame Construction
- Membrane Roofing
- Concrete Perimeter Foundation
Interior Spaces
- 2,050 Sq Ft Home
- 3-Story Property
- Open Floorplan
- Furnished or left unfurnished upon request
- Wired For Data
- Electric Fireplace
- Double Pane Windows
- Entrance Foyer
- Great Room
- Home Office
- Laminate Flooring
- Smart Thermostat
Kitchen
- Range Hood
- Dishwasher
- Kitchen Island
- Quartz Countertops
- Disposal
Bedrooms and Bathrooms
- 3 Bedrooms
- Walk-In Closet
Laundry
- Dryer
- Washer
Outdoor Features
- Rooftop Deck
- Fire Pit
- Outdoor Gas Grill
Schools
- Brown Elementary School
- Strive Sunnyside Middle School
- North High School
Utilities
- Forced Air Heating and Cooling System
- 220 Volts
- 220 Volts in Garage
- Natural Gas Connected
- Tankless Water Heater
- High Speed Internet
Additional Features
- Energy-Efficient Thermostat
- Ground Level
Community Details
- No Home Owners Association
- Jefferson Park Subdivision
Listing and Financial Details
- Exclusions: Sellers personal property
- Assessor Parcel Number 2294-20-042
Map
Home Values in the Area
Average Home Value in this Area
Tax History
| Year | Tax Paid | Tax Assessment Tax Assessment Total Assessment is a certain percentage of the fair market value that is determined by local assessors to be the total taxable value of land and additions on the property. | Land | Improvement |
|---|---|---|---|---|
| 2024 | $4,321 | $54,560 | $7,250 | $47,310 |
| 2023 | $4,228 | $54,560 | $7,250 | $47,310 |
| 2022 | $2,214 | $27,840 | $10,640 | $17,200 |
Property History
| Date | Event | Price | List to Sale | Price per Sq Ft |
|---|---|---|---|---|
| 04/03/2025 04/03/25 | For Sale | $1,070,000 | -- | $522 / Sq Ft |
Source: REcolorado®
MLS Number: 7236051
APN: 2294-20-042
- 2854 Eliot St
- 2726 Federal Blvd Unit 1
- 3127 W 28th Ave Unit 2
- 2733 W 28th Ave Unit 8
- 2729 W 28th Ave Unit 407
- 2849 Hazel Ct
- 2701 Grove St
- 3088 W 27th Ave
- 3054 N Speer Blvd
- 2900 W 32nd Ave
- 2730 Hooker St
- 2752 Clay St Unit 404
- 3186 W 29th Ave
- 2736 Clay St
- 3050 W 32nd Ave Unit 202C
- 3050 W 32nd Ave Unit 102C
- 2816 W 26th Ave Unit 102
- 2840 W 26th Ave Unit 115
- 3116 W 32nd Ave
- 2815 W 25th Ave Unit 1
- 2920 W 29th Ave
- 3044 W 29th Ave
- 2811 W 27th Ave
- 2729 W 28th Ave
- 2729 W 28th Ave Unit Jeff park Flats
- 2700 Decatur St
- 2600 W 29th Ave Unit B
- 2800 W 26th Ave
- 2525 Eliot St
- 2920 W 32nd Ave
- 2840 Irving St
- 3232 W 28th Ave
- 3050 W 32nd Ave
- 2790 W 25th Ave
- 2434 Federal Blvd
- 3233 Eliot St
- 2501 W 26th Ave
- 2790 W 25th Ave Unit 5
- 2865 W 24th Ave
- 3295 Eliot St
