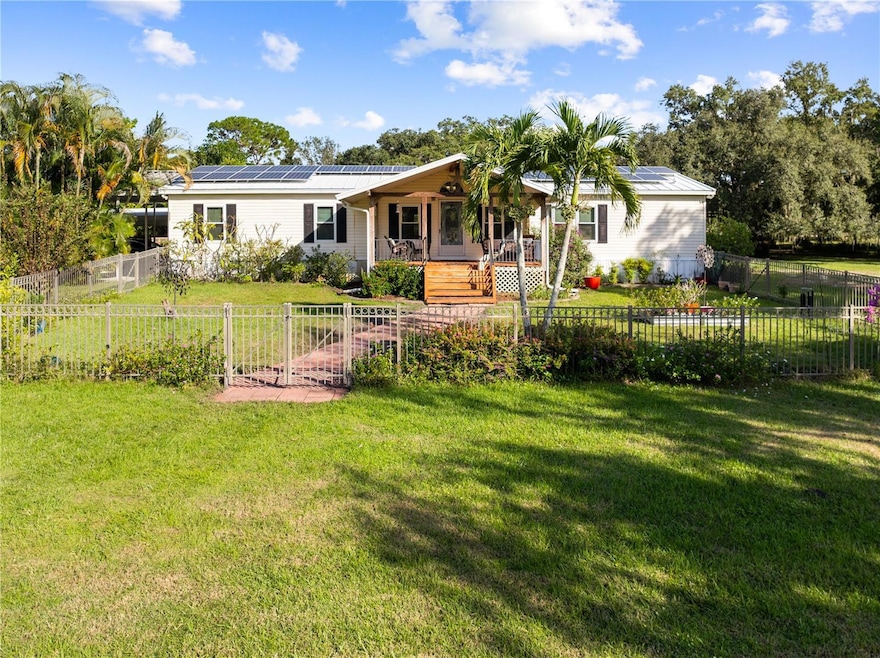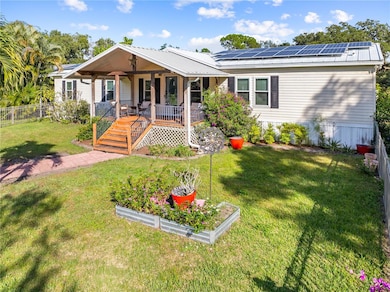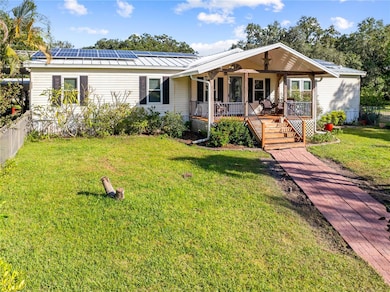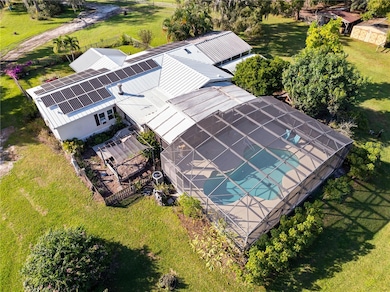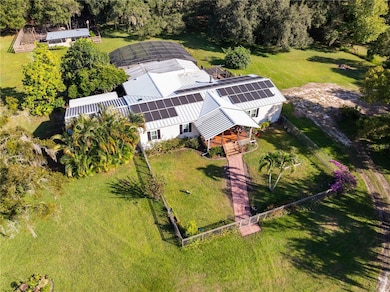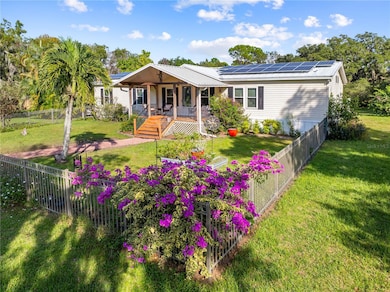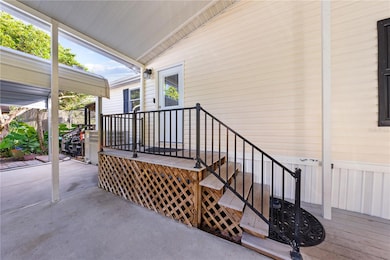2827 Godwin Rd Saint Cloud, FL 34772
Estimated payment $3,881/month
Highlights
- Very Popular Property
- Oak Trees
- Solar Power System
- Access To Pond
- Screened Pool
- View of Trees or Woods
About This Home
Experience peaceful country living at its finest on 4.69 beautifully landscaped acres! This spacious 3BR/3BA home with bonus room offers dual master baths with walk-in closets, marble window sills, and a cozy log-burning fireplace. Recent updates include new luxury vinyl flooring throughout, new windows and doors 2025, and plumbing (2024). New appliances included in your spacious kitchen with a work space built in. Enjoy energy efficiency with PAID -OFF solar panels, a 2022 3-ton 18.5 SEER heat pump, 50-gal hybrid water heater, and a power transfer switch for a portable generator. Raised-seam metal roof (2020) and new drainfield (2025) for long-term peace of mind. Entertain outdoors in your screened saltwater pool with new heat pump, LED lighting, large deck, and two covered patios. Property also features a metal shop with septic and water, henhouse, huge carport, two ponds, shed and a full-house water treatment system. This home has it all and close to public boat ramp leading into Alligator Chain of Lakes. Home also includes Telsa- brand Level 2 Charger. 417, DISNEY, BEACHES are all just a drive away. Local shopping and dinning are also close by monthly markets and fun activites for the family. Move-in ready and meticulously maintained home that gives oasis farm life vibes. Check it out today before this is gone!
Listing Agent
TIE TEAM REALTY LLC Brokerage Phone: 407-709-1846 License #3286787 Listed on: 11/10/2025
Property Details
Home Type
- Manufactured Home
Est. Annual Taxes
- $3,570
Year Built
- Built in 2002
Lot Details
- 4.69 Acre Lot
- Street terminates at a dead end
- North Facing Home
- Barbed Wire
- Oak Trees
Property Views
- Pond
- Woods
Home Design
- Metal Roof
- Vinyl Siding
Interior Spaces
- 1,986 Sq Ft Home
- Ceiling Fan
- Skylights
- Wood Burning Fireplace
- Double Pane Windows
- Blinds
- Sliding Doors
- Combination Dining and Living Room
- Home Office
- Bonus Room
- Luxury Vinyl Tile Flooring
- Crawl Space
Kitchen
- Eat-In Kitchen
- Range
- Microwave
Bedrooms and Bathrooms
- 3 Bedrooms
- Walk-In Closet
- 3 Full Bathrooms
Laundry
- Laundry Room
- Dryer
- Washer
Parking
- 2 Carport Spaces
- Parking Pad
- Oversized Parking
Eco-Friendly Details
- Energy-Efficient Windows
- Solar Power System
- Energy-Efficient Hot Water Distribution
Pool
- Screened Pool
- In Ground Pool
- Fence Around Pool
Outdoor Features
- Access To Pond
- Covered Patio or Porch
- Exterior Lighting
- Separate Outdoor Workshop
Utilities
- Central Heating and Cooling System
- Thermostat
- Well
- Electric Water Heater
- Septic Tank
- Cable TV Available
Additional Features
- Pasture
- Zoned For Horses
- Manufactured Home
Community Details
- No Home Owners Association
- S L & I C Subdivision
Listing and Financial Details
- Visit Down Payment Resource Website
- Legal Lot and Block 8 / 1
- Assessor Parcel Number 21-26-31-4950-0001-0080
Map
Home Values in the Area
Average Home Value in this Area
Property History
| Date | Event | Price | List to Sale | Price per Sq Ft |
|---|---|---|---|---|
| 11/10/2025 11/10/25 | For Sale | $679,900 | -- | $342 / Sq Ft |
Source: Stellar MLS
MLS Number: S5138278
- 5227 Buttonsage Dr
- 5242 Buttonsage Dr
- 2813 Willowseed Ln
- 2817 Willowseed Ln
- 5282 Buttonsage Dr
- 2853 Willowseed Ln
- 5200 Myrtleleaf Ct
- Geneva II Plan at Twin Lakes - Reserve
- Harbor Isle II Plan at Twin Lakes - Reserve
- Jesup II Plan at Twin Lakes - Reserve
- Dupree II Plan at Twin Lakes - Reserve
- Adair II Plan at Twin Lakes - Reserve
- Tarpon II Plan at Twin Lakes - Reserve
- Beauclair II Plan at Twin Lakes - Reserve
- Lucerne II Plan at Twin Lakes - Reserve
- Lantana II Plan at Twin Lakes - Reserve
- Torrey Pines II Plan at Twin Lakes - Reserve
- Muirfield West II Plan at Twin Lakes - Reserve
- Rosemary II Plan at Twin Lakes - Reserve
- Woodmere II Plan at Twin Lakes - Reserve
- 5282 Buttonsage Dr
- 2853 Willowseed Ln
- 2955 Sunstar Dr
- 5140 Springrise Dr
- 2621 Redblush Terrace
- 2889 Nottel Dr
- 5054 Tibet Ct
- 2909 Nottel Dr
- 4957 Olivia Ct
- 5058 Down Ct
- 4896 Stellar Dr
- 4939 Chase Ct
- 2543 Yellow Brick Rd
- 4920 Blanche Ct
- 2904 Ponce Crest Dr
- 2516 Yellow Brick Rd
- 2294 Nuthatch St
- 2942 Fieldwood Cir
- 2950 Fieldwood Cir
- 2232 Bur Oak Blvd
