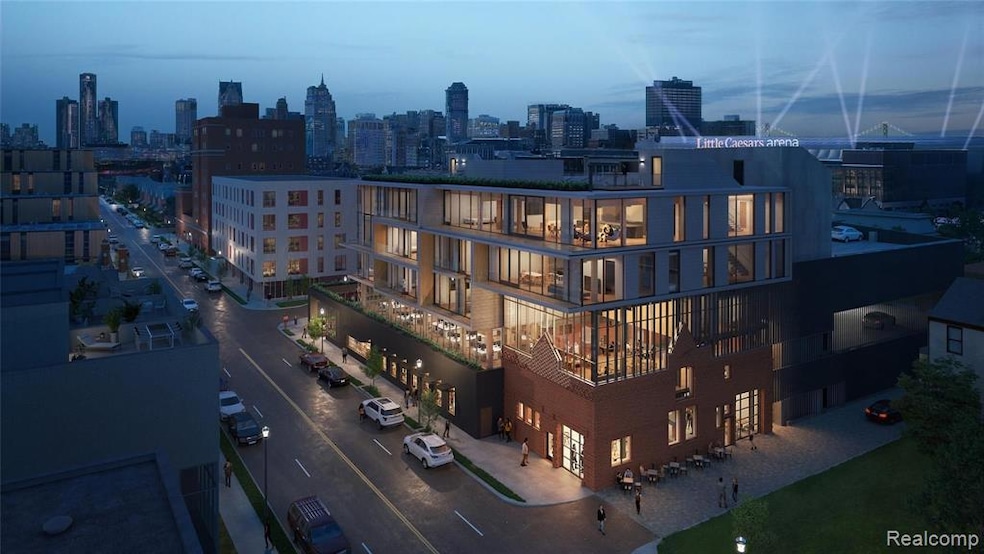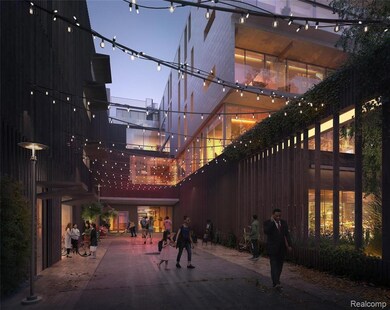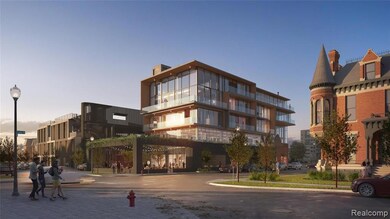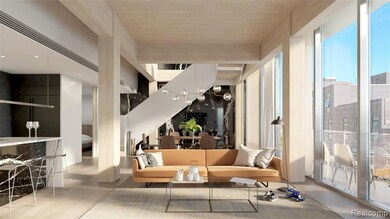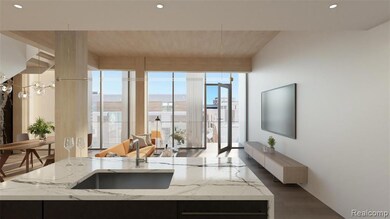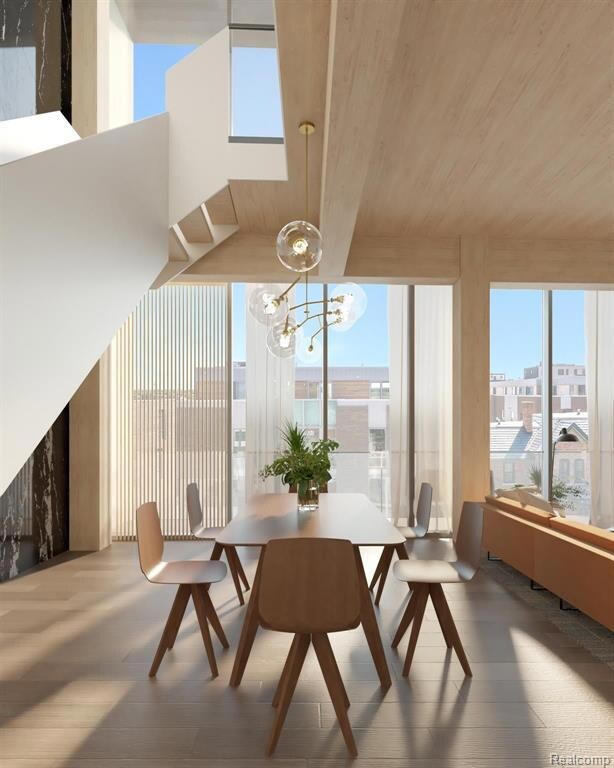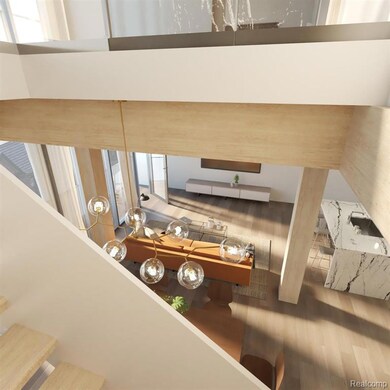2827 John R St Unit 3 Detroit, MI 48201
Brush Park NeighborhoodEstimated payment $9,009/month
Highlights
- Remodeled in 2021
- Stainless Steel Appliances
- 6 Car Direct Access Garage
- Cass Technical High School Rated 10
- Balcony
- 2-minute walk to John R. Watson Park
About This Home
Positioned at the corner of Alfred and John R, in Detroit’s historic Brush Park neighborhood, CODA is an innovative, newly constructed luxury development, featuring ten boutique residential condominiums, a two-level restaurant, and a dedicated commercial office space and attached parking structure.
Designed by OOMBRA Architects, from Philadelphia, CODA’s contemporary design is intended to become the new landmark of Brush Park. The glass and timber building, plus the new townhomes, are a strong counterpoint to the restored, historic facade.
Eight exclusive condominium residences, surrounded by full height windows and amazing views, designed within an ultra-modern, engineered cross laminated timber (CLT) structure. Located in the striking new structure soaring above the restaurant and historic Carriage House, Unit 3 spreads over two levels and offers two terraces, indoor/outdoor living, with elevated ceiling height, custom cabinetry, and luxury appliances.
Property taxes estimated with NEZ abatement
Listing Agent
Berkshire Hathaway HomeServices The Loft Warehouse License #6501379736 Listed on: 08/18/2021

Property Details
Home Type
- Condominium
Est. Annual Taxes
Year Built
- Built in 1890 | Remodeled in 2021
HOA Fees
- $1,154 Monthly HOA Fees
Parking
- 1 Parking Garage Space
Home Design
- Brick Foundation
- Slab Foundation
- Rubber Roof
Interior Spaces
- 2,053 Sq Ft Home
- 2-Story Property
Kitchen
- Microwave
- ENERGY STAR Qualified Refrigerator
- ENERGY STAR Qualified Dishwasher
- Stainless Steel Appliances
- Disposal
Bedrooms and Bathrooms
- 3 Bedrooms
- 3 Full Bathrooms
Laundry
- ENERGY STAR Qualified Dryer
- ENERGY STAR Qualified Washer
Outdoor Features
- Balcony
- Exterior Lighting
Location
- Mid level unit with elevator
Utilities
- Forced Air Heating and Cooling System
- ENERGY STAR Qualified Air Conditioning
- Heating system powered by renewable energy
- Heating System Uses Natural Gas
- Programmable Thermostat
- Natural Gas Water Heater
Listing and Financial Details
- Home warranty included in the sale of the property
- Assessor Parcel Number W01I000669S
Community Details
Overview
- Brush Sub Of Pt Of Pk Lots 11 12 13 Subdivision
- On-Site Maintenance
Pet Policy
- Call for details about the types of pets allowed
Map
Home Values in the Area
Average Home Value in this Area
Tax History
| Year | Tax Paid | Tax Assessment Tax Assessment Total Assessment is a certain percentage of the fair market value that is determined by local assessors to be the total taxable value of land and additions on the property. | Land | Improvement |
|---|---|---|---|---|
| 2025 | $894 | $155,800 | $0 | $0 |
| 2024 | $894 | $167,800 | $0 | $0 |
| 2023 | -- | $179,800 | $0 | $0 |
Property History
| Date | Event | Price | List to Sale | Price per Sq Ft |
|---|---|---|---|---|
| 07/26/2024 07/26/24 | Price Changed | $1,385,000 | +7.8% | $675 / Sq Ft |
| 12/20/2022 12/20/22 | Price Changed | $1,285,000 | +14.2% | $626 / Sq Ft |
| 09/16/2022 09/16/22 | Price Changed | $1,125,000 | +1.4% | $548 / Sq Ft |
| 05/09/2022 05/09/22 | For Sale | $1,110,000 | 0.0% | $541 / Sq Ft |
| 10/05/2021 10/05/21 | Pending | -- | -- | -- |
| 09/27/2021 09/27/21 | Price Changed | $1,110,000 | +0.9% | $541 / Sq Ft |
| 08/18/2021 08/18/21 | For Sale | $1,100,000 | -- | $536 / Sq Ft |
Source: Realcomp
MLS Number: 2210067800
APN: 01-000667-003
- 206 Edmund Plan at Edmund Place - Condos
- 102 Edmund Plan at Edmund Place - Condos
- 205 Edmund Plan at Edmund Place - Condos
- 210 Edmund Plan at Edmund Place - Condos
- 202 Edmund Plan at Edmund Place - Condos
- 201 Edmund Plan at Edmund Place - Condos
- 104 Edmund Plan at Edmund Place - Condos
- 103 Edmund Plan at Edmund Place - Condos
- 211 Edmund Plan at Edmund Place - Condos
- 207 Edmund Plan at Edmund Place - Condos
- 203 Edmund Plan at Edmund Place - Condos
- 209 Edmund Plan at Edmund Place - Condos
- 101 Edmund Plan at Edmund Place - Condos
- 212 Edmund Plan at Edmund Place - Condos
- 208 Edmund Plan at Edmund Place - Condos
- 204 Edmund Plan at Edmund Place - Condos
- 2850 John R St
- 2840 John R St
- 2845 John R St Unit 202
- 2845 John R St Unit 101
- 2915 John R St Unit 502
- 284 Alfred St
- 78 Watson St Unit 8
- 90 Adelaide St Unit 5-BG16
- 291 Edmund Place Unit 3
- 66 Adelaide St
- 2805 Brush St
- 78 Watson St Unit 16
- 440 Alfred St
- 3101-3111 Woodward Ave
- 2512 Woodward Ave
- 3150 Woodward Ave
- 2512 Woodward Ave
- 232 Erskine St Unit 22
- 304 Erskine St Unit 2A
- 444 Watson St
- 2442 Woodward Ave Unit 2
- 3402 Brush St Unit 1
- 2701 Park Ave
- 3439 Woodward Ave
