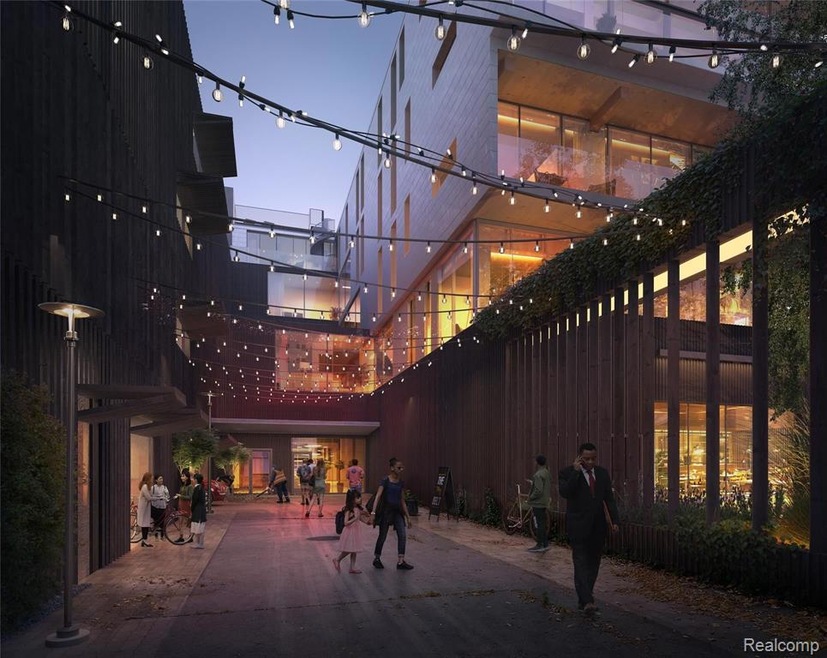2827 John R St Unit 7 Detroit, MI 48201
Brush Park NeighborhoodEstimated payment $6,394/month
Highlights
- Built in 1890 | Remodeled in 2021
- Terrace
- Balcony
- Cass Technical High School Rated 10
- Stainless Steel Appliances
- 2-minute walk to John R. Watson Park
About This Home
Positioned at the corner of Alfred and John R, in Detroit’s historic Brush Park, CODA is an innovative, newly constructed development, featuring ten boutique residential condominiums, a two-level restaurant, a dedicated commercial office space and attached parking structure. Designed by OOMBRA Architects, CODA’s contemporary design is intended to become the new landmark of Brush Park. The glass and timber building are a strong counterpoint to the restored, historic facade. These condominium residences, surrounded by full height windows and amazing views, designed within an ultra-modern, engineered mass timber structure. Spanning the fourth and fifth levels of the striking new structure soaring above the restaurant and historic Carriage House, this bi-level unit has a full guest suite on the lower level, an expansive primary suite on the upper level, a large balcony (184 SF) and a private rooftop terrace (486 SF). Parking maintenance fee of $50/MO per space. Taxes estimated with NEZ.
Listing Agent
Berkshire Hathaway HomeServices The Loft Warehouse License #6501379736 Listed on: 10/05/2021

Property Details
Home Type
- Condominium
Est. Annual Taxes
Year Built
- Built in 1890 | Remodeled in 2021
HOA Fees
- $701 Monthly HOA Fees
Parking
- 2 Parking Garage Spaces
Home Design
- Brick Foundation
- Slab Foundation
- Rubber Roof
Interior Spaces
- 1,725 Sq Ft Home
- 2-Story Property
Kitchen
- Microwave
- ENERGY STAR Qualified Refrigerator
- ENERGY STAR Qualified Dishwasher
- Stainless Steel Appliances
- Disposal
Bedrooms and Bathrooms
- 2 Bedrooms
Laundry
- ENERGY STAR Qualified Dryer
- ENERGY STAR Qualified Washer
Outdoor Features
- Balcony
- Terrace
- Exterior Lighting
Location
- Mid level unit with elevator
Utilities
- Forced Air Heating and Cooling System
- ENERGY STAR Qualified Air Conditioning
- Heating system powered by renewable energy
- Heating System Uses Natural Gas
- Programmable Thermostat
- Natural Gas Water Heater
Listing and Financial Details
- Home warranty included in the sale of the property
- Assessor Parcel Number W01I000669S
Community Details
Overview
- High-Rise Condominium
- Brush Sub Of Pt Of Pk Lots 11 12 13 Subdivision
- On-Site Maintenance
Pet Policy
- Call for details about the types of pets allowed
Map
Home Values in the Area
Average Home Value in this Area
Tax History
| Year | Tax Paid | Tax Assessment Tax Assessment Total Assessment is a certain percentage of the fair market value that is determined by local assessors to be the total taxable value of land and additions on the property. | Land | Improvement |
|---|---|---|---|---|
| 2025 | $331 | $30,000 | $0 | $0 |
| 2024 | $331 | $30,000 | $0 | $0 |
| 2023 | -- | $40,800 | $0 | $0 |
Property History
| Date | Event | Price | List to Sale | Price per Sq Ft |
|---|---|---|---|---|
| 10/17/2023 10/17/23 | Pending | -- | -- | -- |
| 10/17/2023 10/17/23 | Price Changed | $995,000 | 0.0% | $577 / Sq Ft |
| 10/17/2023 10/17/23 | For Sale | $995,000 | +6.4% | $577 / Sq Ft |
| 12/20/2022 12/20/22 | Off Market | $935,000 | -- | -- |
| 09/16/2022 09/16/22 | Price Changed | $935,000 | +1.6% | $542 / Sq Ft |
| 01/21/2022 01/21/22 | For Sale | $920,000 | 0.0% | $533 / Sq Ft |
| 01/21/2022 01/21/22 | Pending | -- | -- | -- |
| 10/05/2021 10/05/21 | For Sale | $920,000 | -- | $533 / Sq Ft |
Source: Realcomp
MLS Number: 2210080219
APN: 01-000667-007
- 2845 John R St Unit 202
- 2845 John R St Unit 101
- 2840 John R St
- 2827 John R St Unit 8
- 2827 John R St Unit 3
- 2850 John R St
- 206 Edmund Plan at Edmund Place - Condos
- 102 Edmund Plan at Edmund Place - Condos
- 205 Edmund Plan at Edmund Place - Condos
- 210 Edmund Plan at Edmund Place - Condos
- 202 Edmund Plan at Edmund Place - Condos
- 201 Edmund Plan at Edmund Place - Condos
- 104 Edmund Plan at Edmund Place - Condos
- 103 Edmund Plan at Edmund Place - Condos
- 211 Edmund Plan at Edmund Place - Condos
- 207 Edmund Plan at Edmund Place - Condos
- 203 Edmund Plan at Edmund Place - Condos
- 209 Edmund Plan at Edmund Place - Condos
- 101 Edmund Plan at Edmund Place - Condos
- 212 Edmund Plan at Edmund Place - Condos
