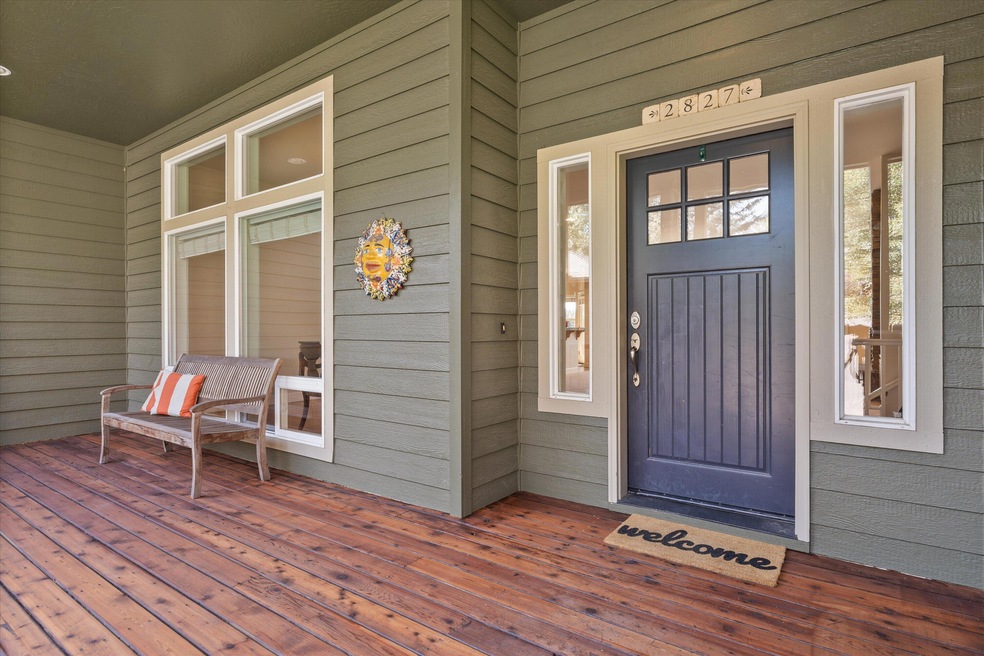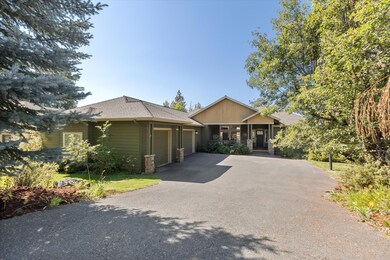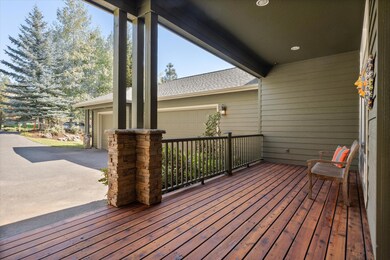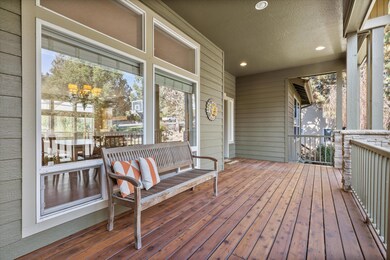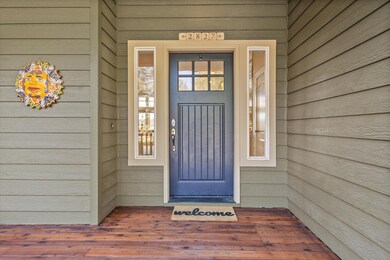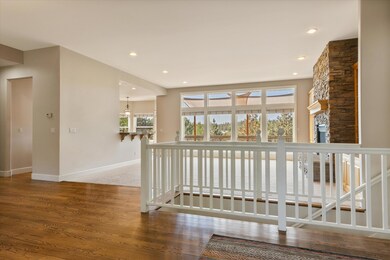
2827 NW Polarstar Ave Bend, OR 97701
Summit West NeighborhoodHighlights
- Spa
- Two Primary Bedrooms
- Open Floorplan
- High Lakes Elementary School Rated A-
- 0.35 Acre Lot
- Mountain View
About This Home
As of January 2023Located in Fawnview bordering Valhalla Heights, this gorgeous home offers living in one of Bend's finest locations. As you enter the light filled home your gaze is drawn to south facing windows and tree tops. Primary bedroom, spacious kitchen, living, dining, laundry and extra bedrooms/office are all on the main level with attached oversized 3 car garage. The garage is 1364 square feet. Fully fenced yard is gigantic with room and sunshine to garden, play, enjoy. With 5 bedrooms including 2 en suite, office, built-in entertainment spaces, and large bonus there is room for all. Neighborhood offers easy access to elementary, middle and high schools, the restaurants and shops of Northwest Crossing, biking and hiking in Shevlin Park. Sellers have just professionally refinished the front and back decks, freshened main level interior paint and partially moved out.
Last Agent to Sell the Property
RE/MAX Key Properties Brokerage Phone: 541-390-3326 License #200405005 Listed on: 10/03/2022

Co-Listed By
RE/MAX Key Properties Brokerage Phone: 541-390-3326 License #201206573
Home Details
Home Type
- Single Family
Est. Annual Taxes
- $9,261
Year Built
- Built in 2001
Lot Details
- 0.35 Acre Lot
- Fenced
- Landscaped
- Level Lot
- Front and Back Yard Sprinklers
- Sprinklers on Timer
- Garden
- Property is zoned RS, RS
Parking
- 3 Car Attached Garage
- Garage Door Opener
- Driveway
- On-Street Parking
Property Views
- Mountain
- Territorial
- Neighborhood
Home Design
- Northwest Architecture
- Stem Wall Foundation
- Frame Construction
- Composition Roof
Interior Spaces
- 3,729 Sq Ft Home
- 2-Story Property
- Open Floorplan
- Built-In Features
- Gas Fireplace
- Double Pane Windows
- Vinyl Clad Windows
- Family Room with Fireplace
- Living Room
- Home Office
- Bonus Room
Kitchen
- Breakfast Area or Nook
- Eat-In Kitchen
- Breakfast Bar
- Oven
- Range
- Microwave
- Dishwasher
- Kitchen Island
- Granite Countertops
- Tile Countertops
- Trash Compactor
- Disposal
Flooring
- Wood
- Carpet
- Tile
Bedrooms and Bathrooms
- 5 Bedrooms
- Primary Bedroom on Main
- Double Master Bedroom
- Walk-In Closet
- 4 Full Bathrooms
- Double Vanity
- Bathtub with Shower
- Bathtub Includes Tile Surround
Laundry
- Laundry Room
- Dryer
- Washer
Home Security
- Carbon Monoxide Detectors
- Fire and Smoke Detector
Outdoor Features
- Spa
- Deck
- Patio
Schools
- High Lakes Elementary School
- Pacific Crest Middle School
- Summit High School
Utilities
- Forced Air Heating and Cooling System
- Heating System Uses Natural Gas
- Hot Water Circulator
- Water Heater
Listing and Financial Details
- Legal Lot and Block 00208 / 1
- Assessor Parcel Number 176311
Community Details
Overview
- No Home Owners Association
- Fawnview Subdivision
Recreation
- Park
Ownership History
Purchase Details
Home Financials for this Owner
Home Financials are based on the most recent Mortgage that was taken out on this home.Purchase Details
Home Financials for this Owner
Home Financials are based on the most recent Mortgage that was taken out on this home.Similar Homes in Bend, OR
Home Values in the Area
Average Home Value in this Area
Purchase History
| Date | Type | Sale Price | Title Company |
|---|---|---|---|
| Warranty Deed | $1,280,000 | First American Title | |
| Warranty Deed | $575,000 | Amerititle |
Mortgage History
| Date | Status | Loan Amount | Loan Type |
|---|---|---|---|
| Open | $75,000 | Credit Line Revolving | |
| Previous Owner | $647,200 | New Conventional | |
| Previous Owner | $548,250 | New Conventional | |
| Previous Owner | $447,500 | New Conventional | |
| Previous Owner | $125,000 | Credit Line Revolving | |
| Previous Owner | $40,000 | Credit Line Revolving | |
| Previous Owner | $417,000 | New Conventional | |
| Previous Owner | $345,000 | Unknown | |
| Previous Owner | $197,000 | Credit Line Revolving |
Property History
| Date | Event | Price | Change | Sq Ft Price |
|---|---|---|---|---|
| 07/22/2025 07/22/25 | Price Changed | $1,495,000 | -5.1% | $401 / Sq Ft |
| 07/11/2025 07/11/25 | Price Changed | $1,575,000 | -4.5% | $422 / Sq Ft |
| 06/17/2025 06/17/25 | Price Changed | $1,650,000 | -5.7% | $442 / Sq Ft |
| 05/23/2025 05/23/25 | For Sale | $1,750,000 | +36.7% | $469 / Sq Ft |
| 01/12/2023 01/12/23 | Sold | $1,280,000 | -8.4% | $343 / Sq Ft |
| 10/28/2022 10/28/22 | Pending | -- | -- | -- |
| 10/19/2022 10/19/22 | Price Changed | $1,398,000 | -2.2% | $375 / Sq Ft |
| 10/03/2022 10/03/22 | For Sale | $1,430,000 | +148.7% | $383 / Sq Ft |
| 06/10/2013 06/10/13 | Sold | $575,000 | -0.7% | $154 / Sq Ft |
| 04/20/2013 04/20/13 | Pending | -- | -- | -- |
| 02/26/2013 02/26/13 | For Sale | $579,000 | -- | $155 / Sq Ft |
Tax History Compared to Growth
Tax History
| Year | Tax Paid | Tax Assessment Tax Assessment Total Assessment is a certain percentage of the fair market value that is determined by local assessors to be the total taxable value of land and additions on the property. | Land | Improvement |
|---|---|---|---|---|
| 2024 | $10,692 | $638,550 | -- | -- |
| 2023 | $9,911 | $619,960 | $0 | $0 |
| 2022 | $9,247 | $584,380 | $0 | $0 |
| 2021 | $9,261 | $567,360 | $0 | $0 |
| 2020 | $8,786 | $567,360 | $0 | $0 |
| 2019 | $8,541 | $550,840 | $0 | $0 |
| 2018 | $8,300 | $534,800 | $0 | $0 |
| 2017 | $8,123 | $519,230 | $0 | $0 |
| 2016 | $7,749 | $504,110 | $0 | $0 |
| 2015 | $7,536 | $489,430 | $0 | $0 |
| 2014 | $7,317 | $475,180 | $0 | $0 |
Agents Affiliated with this Home
-
S
Seller's Agent in 2025
Sarah Brown
Cascade Hasson SIR
(541) 420-2764
2 in this area
45 Total Sales
-

Seller's Agent in 2023
Karen Malanga
RE/MAX
14 in this area
149 Total Sales
-

Seller Co-Listing Agent in 2023
Kristin Marshall
RE/MAX
10 in this area
84 Total Sales
-

Buyer's Agent in 2023
Betsey Leever Little
Cascade Hasson SIR
(541) 301-8140
16 in this area
228 Total Sales
-
L
Buyer Co-Listing Agent in 2023
Lynn Larkin
-

Seller's Agent in 2013
Scott Malk
Cascade Hasson SIR
(541) 419-6565
56 Total Sales
Map
Source: Oregon Datashare
MLS Number: 220154568
APN: 176311
- 2959 NW Shevlin Meadows Dr
- 2287 Meadow Ct
- 2424 NW Summerhill Dr
- 2963 NW Polarstar Ave Unit Lot 13
- 3019 NW Polarstar Ave
- 2329 NW Skyline Ranch Rd
- 2058 NW Pinot Ct
- 2927 NW Celilo Ln
- 2403 NW Brickyard St
- 1921 NW Shevlin Crest Dr
- 2625 Waymaker Ct Unit Lot 4
- 2650 NW Waymaker Ct Unit Lot 11
- 2984 NW Polarstar Ave Unit 21
- 2680 NW Nordic Ave
- 2988 NW Polarstar Ave Unit 22
- 2419 NW Morningwood Way
- 2992 NW Polarstar Ave Unit 23
- 2564 NW Brickyard St
- 2656 NW Nordeen Way
- 3157 NW Shevlin Meadow Dr
