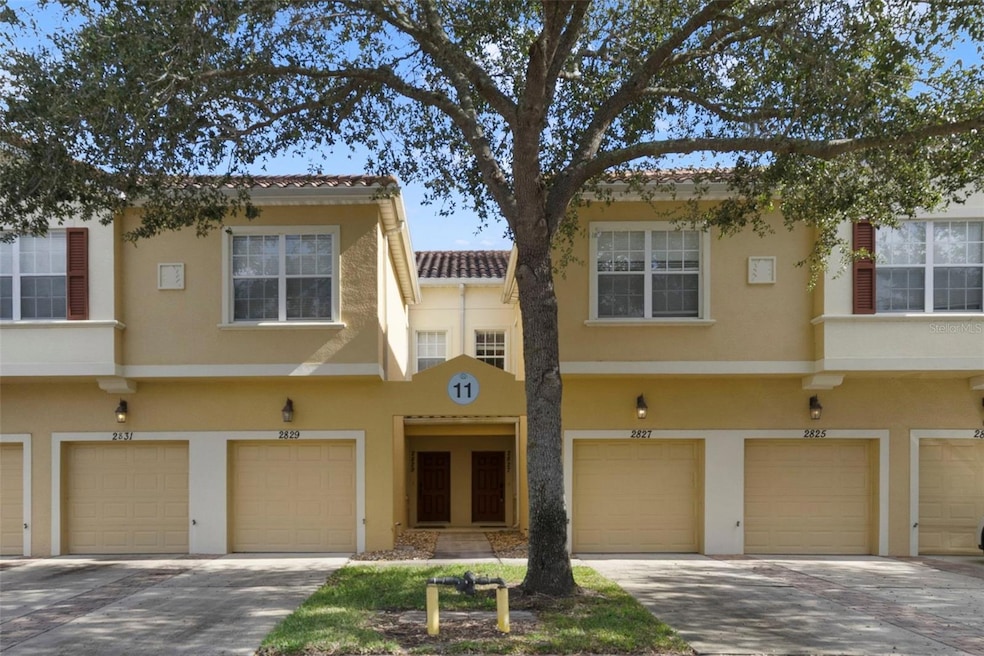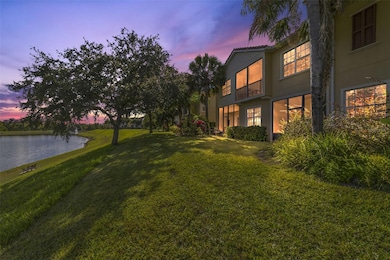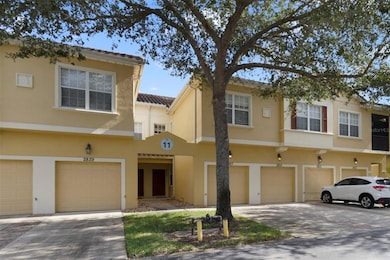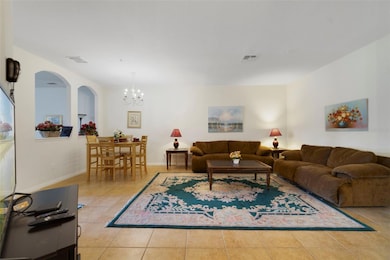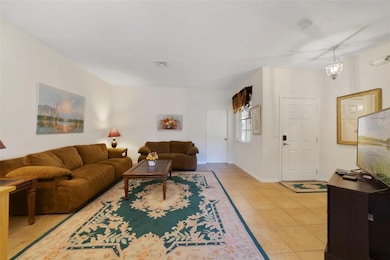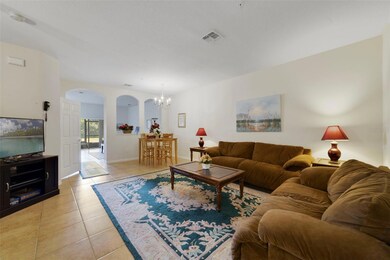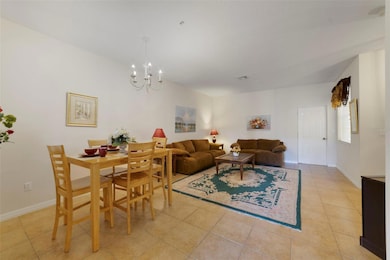2827 Oakwater Dr Unit 171 Kissimmee, FL 34747
Estimated payment $2,657/month
Highlights
- 42 Feet of Pond Waterfront
- Fitness Center
- Deck
- Celebration School Rated 9+
- Gated Community
- Property is near public transit
About This Home
Fantastic Vacation Home in the heart of the Attraction area! This is an incredible opportunity for townhome-style living in a gated community! This beautiful home features 3 bedrooms and 2 full bathrooms and a half bath. This home features 1,808 square feet of living area with 2,018 total square feet under roof. The home layout features spacious rooms, very large living room and kitchen with walk-in pantry, breakfast bar ... with eat-in-dinette space and a formal dining area as well (currently being used as a sitting/family room). The second level features the primary bedroom with an ensuite bathroom and walk-in closet. Bedroom number 2 and 3 share a bathroom. The utility room is also upstairs. The home comes completely furnished! Relax on the back porch taking in the waterfront view! The OAKWATER COMMUNITY is a resort-style, short term rental approved community with amenities including a Clubhouse with game room, Fitness Center, Playground, Swimming Pool, Splash Pad, beach volleyball, Pickleball, and Tennis Courts. This amazing home is perfect for a vacation rental, a second home or full-time Florida living! Central Florida is home to world class golf, the finest dining, and easy access to major roads, East and West Coast beaches and the International Airport. Call today to schedule a showing.
Listing Agent
PREFERRED REAL ESTATE Brokerage Phone: 407-791-3116 License #659002 Listed on: 11/10/2025
Townhouse Details
Home Type
- Townhome
Est. Annual Taxes
- $4,110
Year Built
- Built in 2007
Lot Details
- 6,383 Sq Ft Lot
- 42 Feet of Pond Waterfront
- Northwest Facing Home
- Mature Landscaping
HOA Fees
- $495 Monthly HOA Fees
Parking
- 1 Car Attached Garage
- Garage Door Opener
Property Views
- Water
- Woods
Home Design
- Slab Foundation
- Tile Roof
- Block Exterior
- Stucco
Interior Spaces
- 1,776 Sq Ft Home
- 2-Story Property
- High Ceiling
- Ceiling Fan
- Blinds
- Sliding Doors
- Combination Dining and Living Room
- Inside Utility
- Walk-Up Access
Kitchen
- Eat-In Kitchen
- Dinette
- Recirculated Exhaust Fan
- Microwave
- Dishwasher
- Solid Wood Cabinet
- Disposal
Flooring
- Carpet
- Concrete
- Ceramic Tile
Bedrooms and Bathrooms
- 3 Bedrooms
- Primary Bedroom Upstairs
- Walk-In Closet
- Shower Only
Laundry
- Laundry on upper level
- Dryer
- Washer
Home Security
Outdoor Features
- Access To Pond
- Deck
- Covered Patio or Porch
- Private Mailbox
Location
- Property is near public transit
Utilities
- Central Heating and Cooling System
- Heat Pump System
- Electric Water Heater
- High Speed Internet
- Cable TV Available
Listing and Financial Details
- Visit Down Payment Resource Website
- Legal Lot and Block 1710 / 0022
- Assessor Parcel Number 11-25-27-4476-0022-1710
Community Details
Overview
- Association fees include common area taxes, pool, escrow reserves fund, maintenance structure, ground maintenance, recreational facilities, trash, water
- Oakwater Condominium Association, Phone Number (407) 214-8806
- Visit Association Website
- Oakwater Condo Ph 20 23 Subdivision
Recreation
- Tennis Courts
- Community Playground
- Fitness Center
- Community Pool
Pet Policy
- Pets Allowed
Security
- Gated Community
- Fire and Smoke Detector
Map
Home Values in the Area
Average Home Value in this Area
Tax History
| Year | Tax Paid | Tax Assessment Tax Assessment Total Assessment is a certain percentage of the fair market value that is determined by local assessors to be the total taxable value of land and additions on the property. | Land | Improvement |
|---|---|---|---|---|
| 2024 | $3,853 | $291,000 | -- | $291,000 |
| 2023 | $3,853 | $221,309 | $0 | $0 |
| 2022 | $3,291 | $218,200 | $0 | $218,200 |
| 2021 | $3,020 | $182,900 | $0 | $182,900 |
| 2020 | $2,917 | $175,900 | $0 | $175,900 |
| 2019 | $2,739 | $157,000 | $0 | $157,000 |
| 2018 | $2,580 | $150,800 | $0 | $150,800 |
| 2017 | $2,424 | $138,300 | $0 | $138,300 |
| 2016 | $2,283 | $133,200 | $0 | $133,200 |
| 2015 | $2,118 | $118,400 | $0 | $118,400 |
| 2014 | $1,868 | $104,100 | $0 | $104,100 |
Property History
| Date | Event | Price | List to Sale | Price per Sq Ft |
|---|---|---|---|---|
| 11/10/2025 11/10/25 | For Sale | $345,000 | -- | $194 / Sq Ft |
Purchase History
| Date | Type | Sale Price | Title Company |
|---|---|---|---|
| Warranty Deed | -- | Crown Title Corporation | |
| Condominium Deed | $157,500 | Commerce Title Company |
Source: Stellar MLS
MLS Number: S5138146
APN: 11-25-27-4476-0022-1710
- 2833 Oakwater Dr Unit 169
- 2805 Oakwater Dr Unit 166
- 2820 Oakwater Dr Unit 27
- 2824 Oakwater Dr Unit 28
- 2888 Oakwater Dr Unit 2888
- 2787 Oakwater Dr Unit 149
- 2898 Oakwater Dr Unit 2898
- 7519 Bliss Way Unit 44
- 7526 Pellham Way Unit 88
- 2736 Oakwater Dr
- 2732 Oakwater Dr Unit 101
- 2727 Oakwater Dr Unit 124
- 2711 Oakwater Dr Unit 116
- 7558 Sunflower Cir
- 7529 Sunflower Cir
- 7525 Sunflower Cir
- 7523 Sunflower Cir
- 7518 Sunflower Cir
- 7568 Sunflower Cir
- 7512 Sunflower Cir
- 2847 Oakwater Dr
- 7505 Pellham Way
- 7513 Pellham Way
- 2769 Oakwater Dr Unit ID1261191P
- 2745 Oakwater Dr
- 2721 Oakwater Dr Unit ID1059159P
- 7564 Sunflower Cir
- 7568 Sunflower Cir
- 7514 Sunflower Cir Unit ID1280867P
- 7593 Sunny Dreams Ln
- 7586 Sunny Dreams Ln Unit ID1280897P
- 7590 Sunny Dreams Ln Unit ID1280919P
- 7592 Sunny Dreams Ln Unit ID1280880P
- 2851 Maingate Village Cir
- 2643 Sunrise Shores Dr
- 2857 Entry Point Blvd
- 2608 Sunrise Shores Dr
- 2698 Andros Ln
- 2683 Andros Ln
- 2669 Mayaguana St
