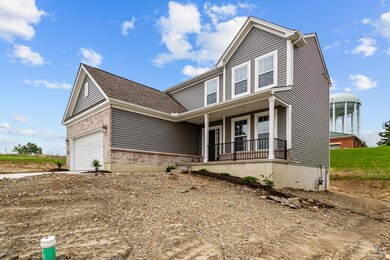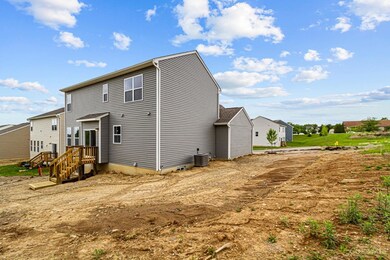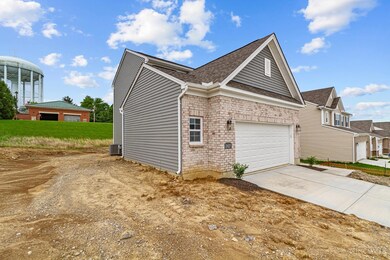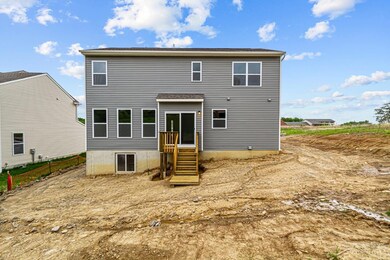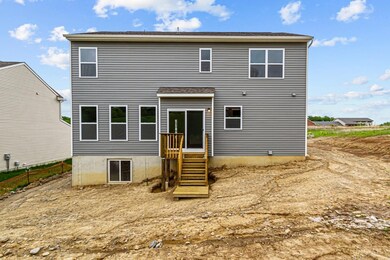
2827 Pearse St Colerain Township, OH 45251
Estimated Value: $397,000 - $408,198
Highlights
- New Construction
- Forced Air Heating and Cooling System
- Concrete Flooring
- Traditional Architecture
About This Home
As of January 2025The Steinbeck is a brand new construction home by M/I Homes with 3 bedrooms and 2.5 bathrooms. The first floor has a flex room and an open floorplan, made for entertaining! The kitchen and breakfast area flow into the family room. The laundry room can also be found on the first floor, off of the garage entry. Garage is oversized with ample storage space and this home feature a charming front covered porch. Upstairs are 3 bedrooms and 2 bathrooms. The owner's suite has its own bathroom and large walk-in closet. Bedrooms 2 and 3 share a full bath on the second floor. It's a great family home! The Abbeytown community is conveniently located close to highway access and near grocery, shopping, restaurants and recreation! Come and see!
Last Agent to Sell the Property
Dan Tartabini
New Advantage, LTD License #2012000878 Listed on: 12/05/2023
Home Details
Home Type
- Single Family
Est. Annual Taxes
- $7,300
Year Built
- Built in 2023 | New Construction
Lot Details
- 8,333
HOA Fees
- $48 Monthly HOA Fees
Home Design
- Traditional Architecture
- Brick Exterior Construction
- Shingle Roof
- Vinyl Siding
Interior Spaces
- 1,861 Sq Ft Home
- 2-Story Property
- Vinyl Clad Windows
- Insulated Windows
- Concrete Flooring
- Basement Fills Entire Space Under The House
Bedrooms and Bathrooms
- 3 Bedrooms
Additional Features
- 8,333 Sq Ft Lot
- Forced Air Heating and Cooling System
Community Details
- Built by MI Homes
- Abbeytown Subdivision
Ownership History
Purchase Details
Home Financials for this Owner
Home Financials are based on the most recent Mortgage that was taken out on this home.Similar Homes in the area
Home Values in the Area
Average Home Value in this Area
Purchase History
| Date | Buyer | Sale Price | Title Company |
|---|---|---|---|
| Moss Crystal | $399,990 | None Listed On Document | |
| Moss Crystal | $399,990 | None Listed On Document |
Mortgage History
| Date | Status | Borrower | Loan Amount |
|---|---|---|---|
| Open | Moss Crystal | $392,744 | |
| Closed | Moss Crystal | $392,744 |
Property History
| Date | Event | Price | Change | Sq Ft Price |
|---|---|---|---|---|
| 01/03/2025 01/03/25 | Sold | $399,990 | 0.0% | $215 / Sq Ft |
| 11/07/2024 11/07/24 | Pending | -- | -- | -- |
| 08/08/2024 08/08/24 | Price Changed | $399,990 | -3.2% | $215 / Sq Ft |
| 03/29/2024 03/29/24 | Price Changed | $413,000 | -5.1% | $222 / Sq Ft |
| 12/05/2023 12/05/23 | For Sale | $434,974 | -- | $234 / Sq Ft |
Tax History Compared to Growth
Tax History
| Year | Tax Paid | Tax Assessment Tax Assessment Total Assessment is a certain percentage of the fair market value that is determined by local assessors to be the total taxable value of land and additions on the property. | Land | Improvement |
|---|---|---|---|---|
| 2024 | $1,569 | $28,000 | $28,000 | -- |
| 2023 | $1,550 | $28,000 | $28,000 | $0 |
| 2022 | $0 | $0 | $0 | $0 |
Agents Affiliated with this Home
-

Seller's Agent in 2025
Dan Tartabini
New Advantage, LTD
(614) 301-0242
33 in this area
1,646 Total Sales
-
Danielle Cunningham

Buyer's Agent in 2025
Danielle Cunningham
Keller Williams Seven Hills Re
(513) 939-4506
1 in this area
63 Total Sales
Map
Source: MLS of Greater Cincinnati (CincyMLS)
MLS Number: 1791360
APN: 510-0013-0201
- 11907 Abbeytown Dr
- 12065 Westland Ct
- 11953 Wincanton Dr
- 12164 Westerly Dr
- 12190 Kilbride Dr
- 1235 Bruton Parish Way
- 1270 Bruton Parish Way
- 11651 Montvale Dr
- 53 Carousel Cir
- 6211 Gray Rd
- 3089 Crest Rd
- 2470 Hazelcrest Ln
- 27 Carousel Cir
- 2620 Keysport Ln
- 1605 W Augusta Blvd
- 1605 W Augusta Blvd Unit 179
- 12003 Brookway Dr
- 11555 Regency Square Ct
- 2800 Greenbrook Ln
- 1515 Gelhot Dr
- 12037 Westland Ct
- 12049 Westland Ct
- 2865 Pearse St Unit 30
- 12009 Westland Ct Unit 56
- 12018 Westland Ct Unit 32
- 12037 Westland Ct Unit 49
- 12049 Westland Ct Unit 46
- 2827 Pearse St Unit 17
- 2845 Pearse St Unit 58
- 11928 Abbeytown Dr
- 2836 Pearse St
- 2972 W Kemper Rd Unit 1956459-1496
- 2972 W Kemper Rd Unit 1956455-1496
- 2972 W Kemper Rd Unit 1956458-1496
- 2972 W Kemper Rd Unit 1956461-1496
- 2972 W Kemper Rd Unit 1956457-1496
- 2972 W Kemper Rd Unit 1956456-1496
- 2972 W Kemper Rd Unit 1956454-1496
- 2972 W Kemper Rd Unit 1956453-1496
- 2972 W Kemper Rd Unit 1956460-1496


