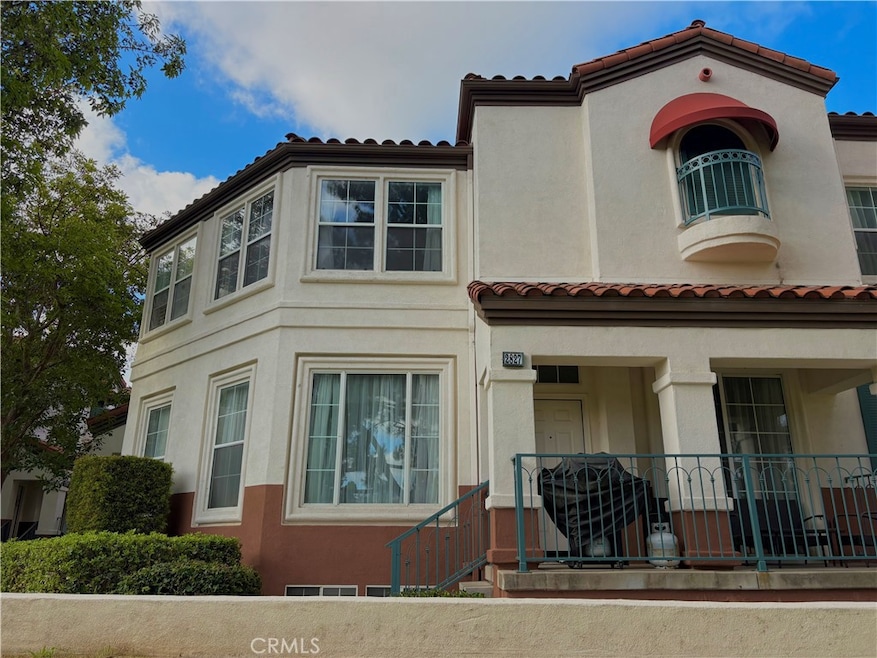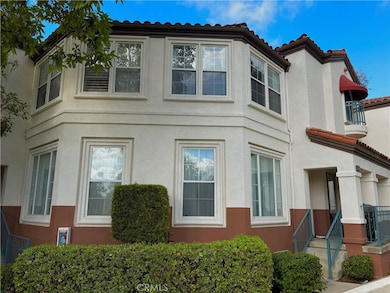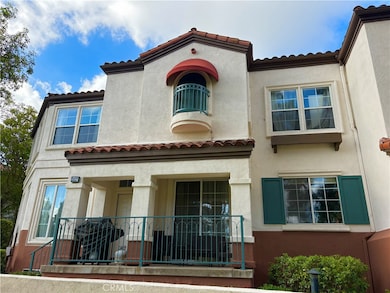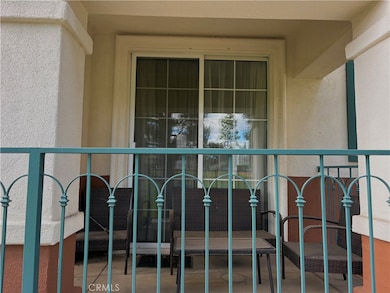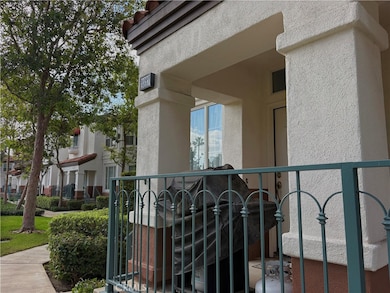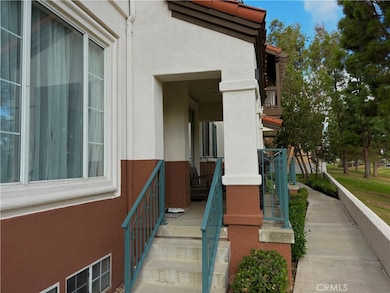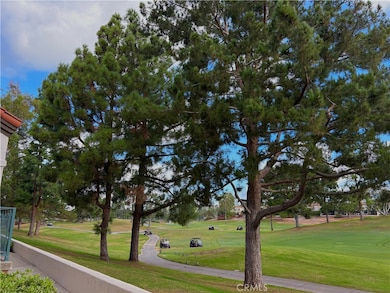2827 Player Ln Tustin, CA 92782
Tustin Ranch NeighborhoodEstimated payment $7,418/month
Highlights
- Golf Course Community
- Primary Bedroom Suite
- 0.69 Acre Lot
- Tustin Ranch Elementary School Rated A-
- Golf Course View
- Deck
About This Home
Rare golf-course-front home in Tustin Ranch’s sought-after Del Verde community. This bright and inviting 3-bedroom, 2.5-bath townhome offers soaring ceilings, abundant natural light, and direct views of the Tustin Ranch Golf Course from the living room and primary suite. The open layout features a cozy fireplace, tile-top kitchen with ample cabinetry, and a private balcony overlooking the fairway. Upstairs, the spacious primary suite includes dual vanities and a walk-in closet, while two additional bedrooms provide flexibility for family, guests, or a home office. Additional highlights include a direct-access two-car garage, laundry area, and central A/C. Enjoy resort-style amenities including a pool, spa, and beautifully landscaped grounds. Ideally located near The District, Tustin Marketplace, and top-rated schools—Tustin Ranch Elementary, Pioneer Middle (Blue Ribbon), and Beckman High (10/10 rating)—this home combines comfort, convenience, and one of Tustin’s best golf course settings.
Listing Agent
Lee & Associates Realty Group Brokerage Phone: 949-566-3597 License #02147352 Listed on: 10/27/2025

Property Details
Home Type
- Condominium
Est. Annual Taxes
- $7,108
Year Built
- Built in 1999
HOA Fees
- $554 Monthly HOA Fees
Parking
- 2 Car Direct Access Garage
- 2 Carport Spaces
- Parking Storage or Cabinetry
- Parking Available
- Front Facing Garage
- Single Garage Door
Home Design
- Spanish Architecture
- Mediterranean Architecture
- Entry on the 1st floor
Interior Spaces
- 1,848 Sq Ft Home
- 3-Story Property
- High Ceiling
- Awning
- Family Room with Fireplace
- Family Room Off Kitchen
- Living Room
- Formal Dining Room
- Den
- Bonus Room
- Golf Course Views
Kitchen
- Open to Family Room
- Gas Cooktop
- Dishwasher
- Tile Countertops
- Pots and Pans Drawers
Bedrooms and Bathrooms
- 3 Bedrooms
- All Upper Level Bedrooms
- Primary Bedroom Suite
- Converted Bedroom
- Walk-In Closet
- Jack-and-Jill Bathroom
Laundry
- Laundry Room
- Dryer
- Washer
Outdoor Features
- Balcony
- Deck
- Covered Patio or Porch
Additional Features
- Two or More Common Walls
- Central Air
Listing and Financial Details
- Tax Lot 17
- Tax Tract Number 13835
- Assessor Parcel Number 93408756
- $212 per year additional tax assessments
Community Details
Overview
- 268 Units
- Tustin Del Verde Association, Phone Number (800) 232-7517
Amenities
- Community Barbecue Grill
Recreation
- Golf Course Community
- Community Pool
- Community Spa
Map
Home Values in the Area
Average Home Value in this Area
Tax History
| Year | Tax Paid | Tax Assessment Tax Assessment Total Assessment is a certain percentage of the fair market value that is determined by local assessors to be the total taxable value of land and additions on the property. | Land | Improvement |
|---|---|---|---|---|
| 2025 | $7,108 | $687,901 | $429,306 | $258,595 |
| 2024 | $7,108 | $674,413 | $420,888 | $253,525 |
| 2023 | $6,947 | $661,190 | $412,636 | $248,554 |
| 2022 | $7,275 | $648,226 | $404,545 | $243,681 |
| 2021 | $7,113 | $635,516 | $396,613 | $238,903 |
| 2020 | $7,026 | $629,000 | $392,546 | $236,454 |
| 2019 | $5,080 | $451,102 | $204,316 | $246,786 |
| 2018 | $4,971 | $442,257 | $200,309 | $241,948 |
| 2017 | $4,834 | $433,586 | $196,382 | $237,204 |
| 2016 | $4,744 | $425,085 | $192,532 | $232,553 |
| 2015 | $4,687 | $418,700 | $189,640 | $229,060 |
| 2014 | $4,620 | $410,499 | $185,925 | $224,574 |
Property History
| Date | Event | Price | List to Sale | Price per Sq Ft | Prior Sale |
|---|---|---|---|---|---|
| 10/27/2025 10/27/25 | For Sale | $1,190,000 | +89.2% | $644 / Sq Ft | |
| 11/21/2019 11/21/19 | Sold | $629,000 | -1.6% | $340 / Sq Ft | View Prior Sale |
| 10/18/2019 10/18/19 | Pending | -- | -- | -- | |
| 09/20/2019 09/20/19 | For Sale | $639,500 | -- | $346 / Sq Ft |
Purchase History
| Date | Type | Sale Price | Title Company |
|---|---|---|---|
| Grant Deed | $629,000 | Fidelity Natl Ttl Orange Cnt | |
| Interfamily Deed Transfer | -- | None Available | |
| Grant Deed | $321,000 | Fidelity National Title Co |
Source: California Regional Multiple Listing Service (CRMLS)
MLS Number: OC25244293
APN: 934-087-56
- 2832 Ballesteros Ln
- 12709 Trent Jones Ln
- 10 Calais
- 2960 Champion Way Unit 609
- 2960 Champion Way Unit 1208
- 2960 Champion Way Unit 1814
- 2528 Aquasanta
- 45 Avondale Unit 26
- 47 Robinson Dr Unit 69
- 2495 Tequestra
- 2800 Keller Dr Unit 55
- 2800 Keller Dr Unit 110
- 2800 Keller Dr Unit 80
- 57 Waterman
- 2346 Tryall Unit 78
- 234 Gallery Way Unit 163
- 12646 Doral Unit 68
- 12605 Doral Unit 49
- 12095 Morrow Dr
- 12800 Stevens Dr
- 2873 Ballesteros Ln
- 100 Robinson Dr
- 2800 Keller Dr Unit 233
- 2800 Keller Dr Unit 30
- 2800 Keller Dr Unit 282
- 120 Gallery Way
- 9 Moonstone
- 18 Moonstone
- 2955 Champion Way
- 2480 Irvine Blvd
- 84 Topaz
- 12909 Ternberry Ct Unit 109
- 10 Marketview
- 111 Sapphire Unit 32
- 12800 Stevens Dr
- 13202 Myford Rd
- 13211 Myford Rd
- 2505 San Simon St
- 2489 San Simon St
- 12605 Prescott Ave
